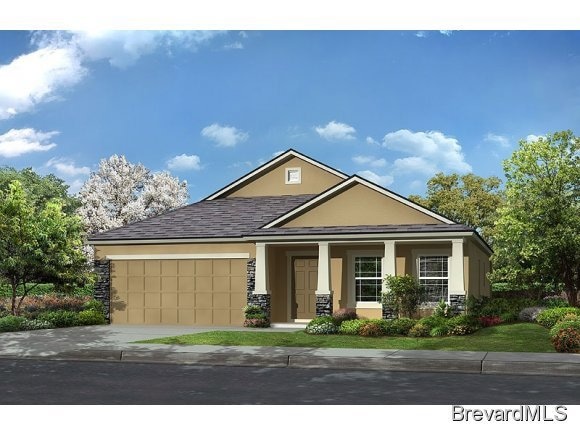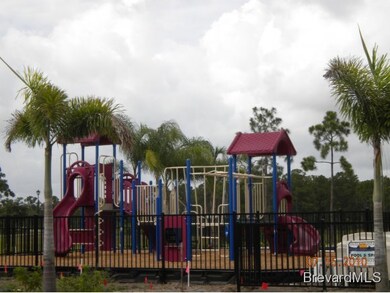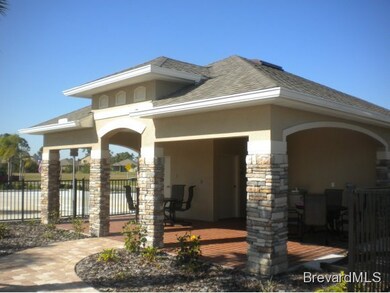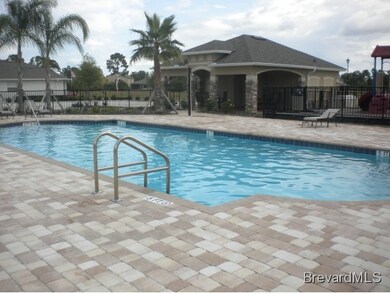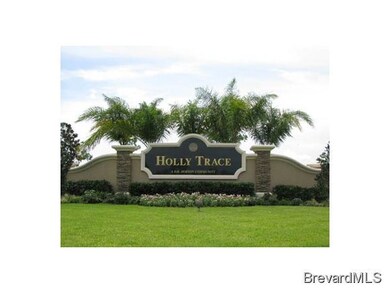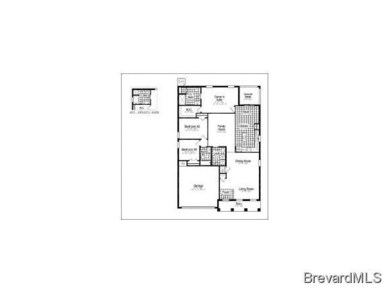
231 Abernathy Cir SE Palm Bay, FL 32909
Bayside Lakes NeighborhoodHighlights
- Fitness Center
- Open Floorplan
- Loft
- In Ground Pool
- Clubhouse
- Screened Porch
About This Home
As of May 2019HOME UNDER CONSTRUCTION 3 Bedroom 2 Bath home with 1,752 sq. ft. of living space�Located in a GATED Community with Community Pool and Playground. This home features granite countertops, 36� maple cabinets and crown molding, 18� ceramic tile in wet areas and upgraded 8x12 wall tile in master bath, brick paver walkways and driveway, decorative stone on exterior of home, 3 car garage, trussed 8x16 patio
Last Agent to Sell the Property
Kathy Shippey
D R Horton Realty, Inc. License #3071532 Listed on: 01/11/2013
Last Buyer's Agent
Susan Swanson
Keller Williams Realty Brevard
Home Details
Home Type
- Single Family
Est. Annual Taxes
- $260
Lot Details
- 7,841 Sq Ft Lot
- South Facing Home
HOA Fees
- $81 Monthly HOA Fees
Parking
- 2 Car Attached Garage
Home Design
- Shingle Roof
- Concrete Siding
- Block Exterior
- Stucco
Interior Spaces
- 1-Story Property
- Open Floorplan
- Family Room
- Loft
- Screened Porch
Kitchen
- Eat-In Kitchen
- Breakfast Bar
- Electric Range
- Microwave
- Ice Maker
- Dishwasher
Flooring
- Carpet
- Tile
Bedrooms and Bathrooms
- 3 Bedrooms
- Split Bedroom Floorplan
- Walk-In Closet
- 2 Full Bathrooms
- Separate Shower in Primary Bathroom
Laundry
- Laundry Room
- Washer and Gas Dryer Hookup
Pool
- In Ground Pool
Schools
- Westside Elementary School
- Southwest Middle School
- Bayside High School
Utilities
- Central Heating and Cooling System
- Cable TV Available
Listing and Financial Details
- Assessor Parcel Number 29373025000000011900
Community Details
Overview
- Replat Of Holly Trace Bayside Lakes Subdivision
- Maintained Community
Amenities
- Clubhouse
Recreation
- Tennis Courts
- Community Playground
- Fitness Center
- Community Pool
- Park
- Jogging Path
Ownership History
Purchase Details
Home Financials for this Owner
Home Financials are based on the most recent Mortgage that was taken out on this home.Purchase Details
Home Financials for this Owner
Home Financials are based on the most recent Mortgage that was taken out on this home.Similar Homes in Palm Bay, FL
Home Values in the Area
Average Home Value in this Area
Purchase History
| Date | Type | Sale Price | Title Company |
|---|---|---|---|
| Warranty Deed | $224,900 | Venture Title | |
| Warranty Deed | $159,990 | Dhi Title Of Florida Inc |
Mortgage History
| Date | Status | Loan Amount | Loan Type |
|---|---|---|---|
| Open | $179,920 | New Conventional | |
| Previous Owner | $157,091 | FHA |
Property History
| Date | Event | Price | Change | Sq Ft Price |
|---|---|---|---|---|
| 05/21/2019 05/21/19 | Sold | $224,900 | 0.0% | $126 / Sq Ft |
| 04/09/2019 04/09/19 | Pending | -- | -- | -- |
| 03/26/2019 03/26/19 | Price Changed | $224,900 | -4.3% | $126 / Sq Ft |
| 02/21/2019 02/21/19 | For Sale | $234,900 | +46.8% | $132 / Sq Ft |
| 05/24/2013 05/24/13 | Sold | $159,990 | -4.7% | -- |
| 03/31/2013 03/31/13 | Pending | -- | -- | -- |
| 01/11/2013 01/11/13 | For Sale | $167,900 | -- | -- |
Tax History Compared to Growth
Tax History
| Year | Tax Paid | Tax Assessment Tax Assessment Total Assessment is a certain percentage of the fair market value that is determined by local assessors to be the total taxable value of land and additions on the property. | Land | Improvement |
|---|---|---|---|---|
| 2023 | $3,396 | $220,090 | $0 | $0 |
| 2022 | $3,280 | $213,680 | $0 | $0 |
| 2021 | $3,362 | $207,460 | $25,000 | $182,460 |
| 2020 | $3,928 | $193,890 | $25,000 | $168,890 |
| 2019 | $2,498 | $154,900 | $0 | $0 |
| 2018 | $2,434 | $152,020 | $0 | $0 |
| 2017 | $2,445 | $148,900 | $0 | $0 |
| 2016 | $2,325 | $145,840 | $25,000 | $120,840 |
| 2015 | $2,371 | $144,830 | $25,000 | $119,830 |
| 2014 | $3,113 | $133,990 | $15,000 | $118,990 |
Agents Affiliated with this Home
-
C
Seller's Agent in 2019
Christian Bear
EXP Realty LLC
-
K
Seller Co-Listing Agent in 2019
Kristen Bear
EXP Realty LLC
-
A
Buyer's Agent in 2019
Antonio Kebreau
EXP Realty LLC
-
K
Seller's Agent in 2013
Kathy Shippey
D R Horton Realty, Inc.
-
S
Buyer's Agent in 2013
Susan Swanson
Keller Williams Realty Brevard
Map
Source: Space Coast MLS (Space Coast Association of REALTORS®)
MLS Number: 657940
APN: 29-37-30-25-00000.0-0119.00
- 277 Breckenridge Cir SE
- 283 Abernathy Cir SE
- 284 Abernathy Cir SE
- 101 Brandy Creek Cir SE
- 115 Ridgemont Cir SE
- 2051 Thornwood Dr SE
- 2425 Stillwater Lakes Dr SW
- 439 Gardendale Cir SE
- 421 Gardendale Cir SE
- 569 Dillard Dr SE
- 518 Dillard Dr SE
- 357 Galicia St SW
- 171 Dailey St SE
- 151 Dailey St SE
- 656 Dillard Dr SE
- 2565 Stillwater Lakes Dr SW
- 611 Easton Forest Cir SE
- 530 Remington Green Dr SE Unit 103
- 681 Dillard Dr SE
- 000 Unknown St SW
