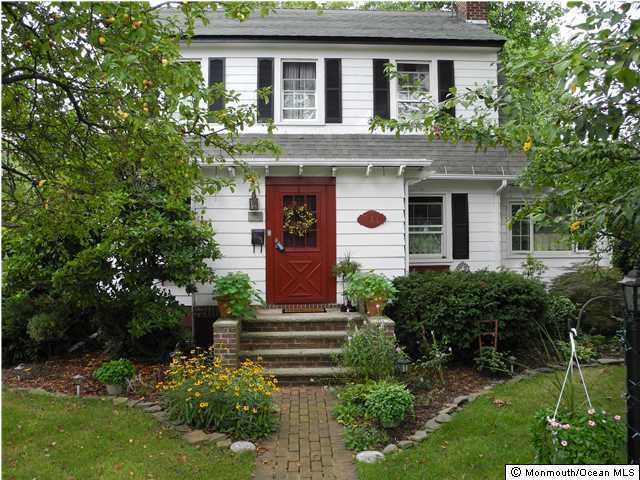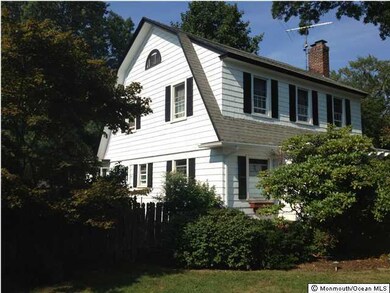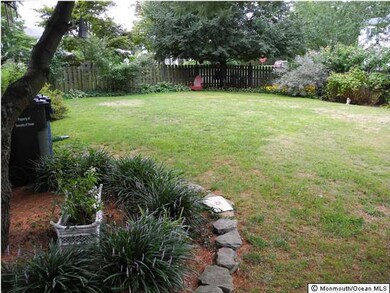
231 Alpern Ave Long Branch, NJ 07740
Estimated Value: $831,000 - $1,665,000
Highlights
- New Kitchen
- Dutch Colonial Architecture
- Attic
- Wood Burning Stove
- Wood Flooring
- Corner Lot
About This Home
As of August 2013Warm and charming Dutch Colonial comfortably nestled on a large corner lot of Shadow Lawn Manor. This neighborhood harkens back to earlier times of children riding bikes and adults strolling the shaded sidewalks chatting to friendly neighbors met along their way. This home is a delightful treasure trove of lovely rooms detailed with fine moldings, archways and wainscot walls. Three bedrooms and two full baths welcome you to the second floor and a guest/hideaway room awaits on the third.
Last Agent to Sell the Property
Charles Fall
Gloria Nilson & Co. Real Estate Listed on: 05/10/2013
Last Buyer's Agent
Steven Scheer
G & G Agency Inc License #7865929
Home Details
Home Type
- Single Family
Est. Annual Taxes
- $7,367
Year Built
- Built in 1946
Lot Details
- Lot Dimensions are 100 x 140
- Fenced
- Corner Lot
Parking
- 2 Car Detached Garage
Home Design
- Dutch Colonial Architecture
- Shingle Roof
- Clap Board Siding
- Clapboard
Interior Spaces
- 3-Story Property
- Built-In Features
- Crown Molding
- Ceiling Fan
- Wood Burning Stove
- Wood Burning Fireplace
- Sliding Doors
- Entrance Foyer
- Family Room
- Living Room
- Dining Room
- Home Office
- Partially Finished Basement
- Basement Fills Entire Space Under The House
- Walkup Attic
Kitchen
- New Kitchen
- Eat-In Kitchen
- Stove
- Dishwasher
Flooring
- Wood
- Wall to Wall Carpet
- Laminate
- Ceramic Tile
Bedrooms and Bathrooms
- 3 Bedrooms
- Primary bedroom located on second floor
- Walk-In Closet
- Primary Bathroom is a Full Bathroom
- Dual Vanity Sinks in Primary Bathroom
- Primary Bathroom includes a Walk-In Shower
Laundry
- Dryer
- Washer
Schools
- Ocean Twnshp Elementary School
- Ocean Twp High School
Utilities
- Heating System Uses Natural Gas
- Natural Gas Water Heater
Community Details
- No Home Owners Association
- Shadow Lawn Man Subdivision
Listing and Financial Details
- Exclusions: KITCHEN LT FIXTURE, ALL MIRRORS
- Assessor Parcel Number 3700009000000082
Ownership History
Purchase Details
Home Financials for this Owner
Home Financials are based on the most recent Mortgage that was taken out on this home.Similar Homes in the area
Home Values in the Area
Average Home Value in this Area
Purchase History
| Date | Buyer | Sale Price | Title Company |
|---|---|---|---|
| Hertzberg Steven M | $375,000 | Counsellors Title Agency Inc |
Mortgage History
| Date | Status | Borrower | Loan Amount |
|---|---|---|---|
| Open | Hertzberg Steven M | $150,000 | |
| Previous Owner | Gildea Theresa | $224,380 | |
| Previous Owner | Gildea Theresa | $240,000 | |
| Previous Owner | Gildea Theresa A | $27,000 |
Property History
| Date | Event | Price | Change | Sq Ft Price |
|---|---|---|---|---|
| 08/16/2013 08/16/13 | Sold | $375,000 | -- | $173 / Sq Ft |
Tax History Compared to Growth
Tax History
| Year | Tax Paid | Tax Assessment Tax Assessment Total Assessment is a certain percentage of the fair market value that is determined by local assessors to be the total taxable value of land and additions on the property. | Land | Improvement |
|---|---|---|---|---|
| 2024 | $14,441 | $1,055,200 | $759,000 | $296,200 |
| 2023 | $14,441 | $944,500 | $703,000 | $241,500 |
| 2022 | $15,325 | $797,500 | $567,500 | $230,000 |
| 2021 | $15,325 | $779,900 | $580,000 | $199,900 |
| 2020 | $11,894 | $597,400 | $402,000 | $195,400 |
| 2019 | $10,894 | $534,300 | $340,000 | $194,300 |
| 2018 | $10,265 | $490,200 | $305,000 | $185,200 |
| 2017 | $9,045 | $430,100 | $255,000 | $175,100 |
| 2016 | $8,288 | $354,500 | $214,500 | $140,000 |
| 2015 | $8,102 | $350,900 | $214,500 | $136,400 |
| 2014 | $7,875 | $345,700 | $214,500 | $131,200 |
Agents Affiliated with this Home
-
C
Seller's Agent in 2013
Charles Fall
BHHS Fox & Roach
-
S
Buyer's Agent in 2013
Steven Scheer
G & G Agency Inc
Map
Source: MOREMLS (Monmouth Ocean Regional REALTORS®)
MLS Number: 21229753
APN: 37-00009-0000-00082
- 250 Alpern Ave
- 717 Norwood Ave
- 811 Norwood Ave
- 76 Norwood Ave
- 888 Red Oaks Dr
- 19 Clarence Ave
- 890 van Court Ave
- 16 Bridle Dr
- 5 Royal Place
- 929 van Court Ave
- 110 Norwood Ave
- 1 Clarence Ave
- 297 Highland Ave
- 215 Castlewall Ave
- 311 Park Ave
- 890 Woodgate Ave
- 329 Yorke Ave
- 502 Monmouth Rd
- 53 Roslyn Ct
- 73 Larchwood Ave


