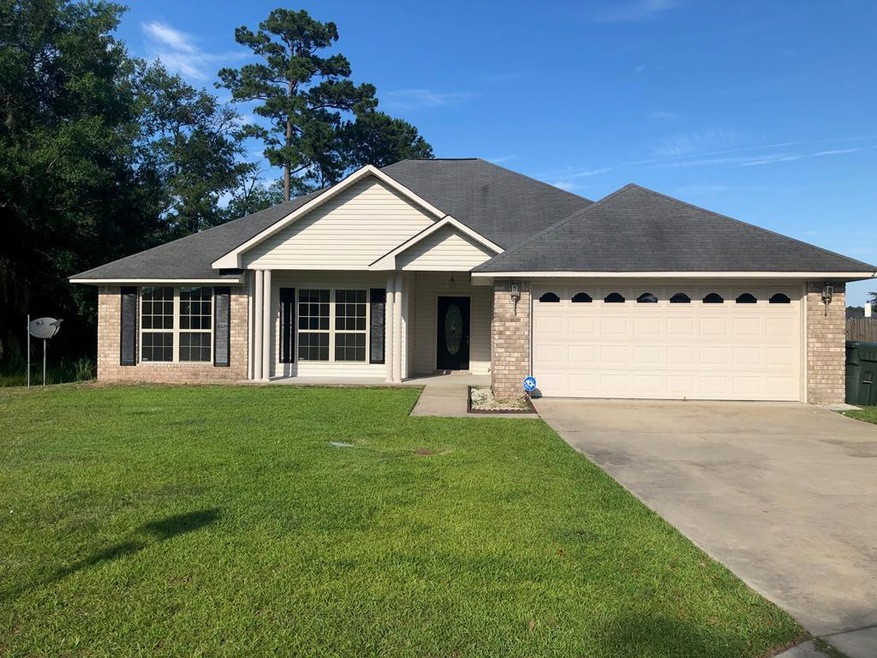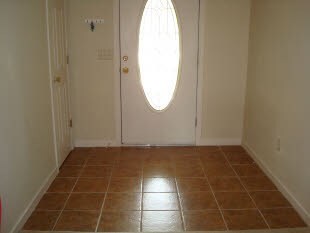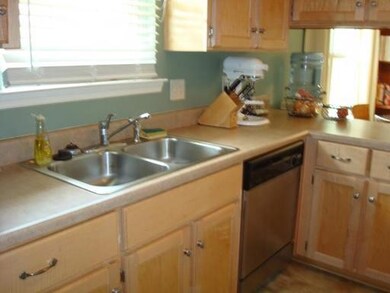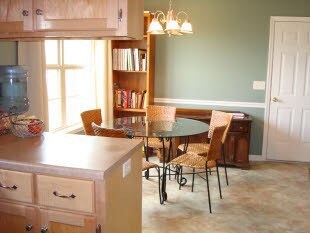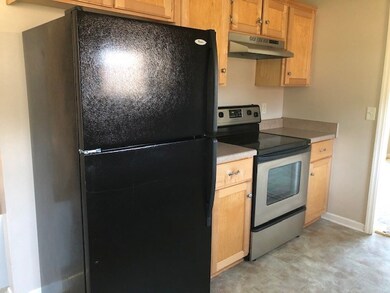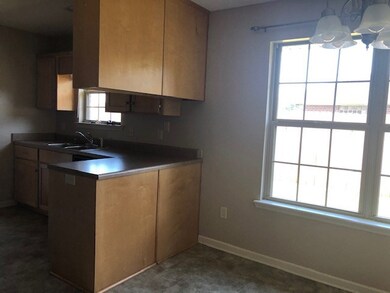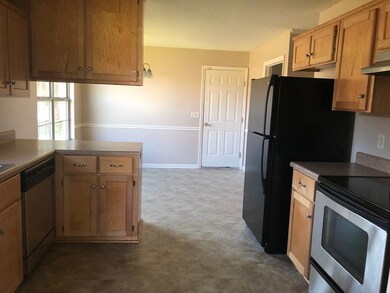
231 Arbor Ridge Way Midway, GA 31320
Highlights
- Sitting Area In Primary Bedroom
- Covered patio or porch
- Cul-De-Sac
- No HOA
- Formal Dining Room
- 2 Car Attached Garage
About This Home
As of December 2024Welcome to this 3 bedroom 2 bath Brick Home situated in a culdesac in desirable Arlen Oaks! Charming home features Entry Foyer, Ceramic Tile Flooring, Coat closet, Living Room with ceiling fan, Box Tray Ceiling,Fireplace, Separate Dining Room, Eat in Kitchen featuring stainless steel smooth top range, hood fan,Dishwasher, Decorative Light Oak Cabinets, Blk Refrigerator, Separate Laundry Room Spacious Bedrooms , Master Suite has a sitting room, Ceiling Fan, Box Tray Ceiling ,Wood Blinds, Master Bathroom has separate shower, garden tub, double sink vanity, Walk in Closet, Large Yard, Covered Patio, 2 Car Garage/Elec Opener
Home Details
Home Type
- Single Family
Est. Annual Taxes
- $4,028
Year Built
- 2005
Lot Details
- 0.43 Acre Lot
- Cul-De-Sac
- Back Yard Fenced
Parking
- 2 Car Attached Garage
- Garage Door Opener
- Driveway
- Open Parking
Home Design
- Brick Veneer
- Wood Frame Construction
- Frame Construction
- Shingle Roof
- Vinyl Siding
Interior Spaces
- 1,767 Sq Ft Home
- 1-Story Property
- Crown Molding
- Tray Ceiling
- Ceiling Fan
- Entrance Foyer
- Living Room with Fireplace
- Formal Dining Room
- Fire and Smoke Detector
Kitchen
- Eat-In Kitchen
- Electric Oven
- Electric Range
- Ice Maker
- Dishwasher
Flooring
- Carpet
- Tile
- Vinyl
Bedrooms and Bathrooms
- 3 Bedrooms
- Sitting Area In Primary Bedroom
- Walk-In Closet
- 2 Full Bathrooms
- Dual Vanity Sinks in Primary Bathroom
- Separate Shower
Outdoor Features
- Covered patio or porch
Schools
- Midway Elementary School
- Midway Middle School
- Liberty County High School
Utilities
- Central Air
- Heat Pump System
- Cable TV Available
Community Details
- No Home Owners Association
- Arlen Oaks Subdivision
- The community has rules related to covenants, conditions, and restrictions
Listing and Financial Details
- Assessor Parcel Number 160D011
Ownership History
Purchase Details
Home Financials for this Owner
Home Financials are based on the most recent Mortgage that was taken out on this home.Purchase Details
Home Financials for this Owner
Home Financials are based on the most recent Mortgage that was taken out on this home.Purchase Details
Home Financials for this Owner
Home Financials are based on the most recent Mortgage that was taken out on this home.Similar Homes in Midway, GA
Home Values in the Area
Average Home Value in this Area
Purchase History
| Date | Type | Sale Price | Title Company |
|---|---|---|---|
| Warranty Deed | $280,000 | -- | |
| Warranty Deed | $168,000 | -- | |
| Deed | $167,500 | -- |
Mortgage History
| Date | Status | Loan Amount | Loan Type |
|---|---|---|---|
| Open | $271,600 | New Conventional | |
| Previous Owner | $35,000 | New Conventional | |
| Previous Owner | $176,327 | VA | |
| Previous Owner | $171,612 | No Value Available | |
| Previous Owner | $142,500 | VA | |
| Previous Owner | $173,027 | VA | |
| Previous Owner | $121,520 | New Conventional | |
| Previous Owner | $15,190 | New Conventional |
Property History
| Date | Event | Price | Change | Sq Ft Price |
|---|---|---|---|---|
| 12/16/2024 12/16/24 | Sold | $280,000 | 0.0% | $158 / Sq Ft |
| 11/14/2024 11/14/24 | Pending | -- | -- | -- |
| 11/02/2024 11/02/24 | For Sale | $280,000 | +66.7% | $158 / Sq Ft |
| 07/30/2019 07/30/19 | Sold | $168,000 | 0.0% | $95 / Sq Ft |
| 07/08/2019 07/08/19 | Pending | -- | -- | -- |
| 05/08/2019 05/08/19 | For Sale | $168,000 | -- | $95 / Sq Ft |
Tax History Compared to Growth
Tax History
| Year | Tax Paid | Tax Assessment Tax Assessment Total Assessment is a certain percentage of the fair market value that is determined by local assessors to be the total taxable value of land and additions on the property. | Land | Improvement |
|---|---|---|---|---|
| 2024 | $4,028 | $96,495 | $14,400 | $82,095 |
| 2023 | $4,028 | $86,683 | $14,400 | $72,283 |
| 2022 | $2,865 | $73,127 | $14,400 | $58,727 |
| 2021 | $2,628 | $67,218 | $14,400 | $52,818 |
| 2020 | $2,561 | $65,268 | $14,400 | $50,868 |
| 2019 | $2,351 | $61,434 | $10,000 | $51,434 |
| 2018 | $2,270 | $59,999 | $8,000 | $51,999 |
| 2017 | $2,235 | $52,679 | $8,000 | $44,679 |
| 2016 | $1,880 | $53,160 | $8,000 | $45,160 |
| 2015 | $2,080 | $53,160 | $8,000 | $45,160 |
| 2014 | $2,080 | $58,324 | $8,000 | $50,324 |
| 2013 | -- | $60,070 | $8,000 | $52,070 |
Agents Affiliated with this Home
-
Whitney Preston

Seller's Agent in 2024
Whitney Preston
Next Move Real Estate LLC
(912) 323-6716
252 Total Sales
-
Ashley Bushaw

Buyer's Agent in 2024
Ashley Bushaw
Realty One Group Inclusion
(907) 388-5285
25 Total Sales
-
Elaine Boggs

Seller's Agent in 2019
Elaine Boggs
Boggs Realty
(912) 271-9951
320 Total Sales
-
Karyn Thomas

Buyer's Agent in 2019
Karyn Thomas
Keller Williams Realty Coastal Area Partners
(912) 675-0660
280 Total Sales
Map
Source: Hinesville Area Board of REALTORS®
MLS Number: 131058
APN: 160D-011
- 150 Arlen Dr
- 327 River Bend Dr
- 9 Ashlynn Ln
- 0 E Oglethorpe Unit 153327
- 124 Denham Ln
- 124 Denham Ln
- 0000 E Oglethorpe Hwy
- 13 Sassafras Ln
- 182 Gloucester Dr
- 116 Gloucester Dr
- 2022 Luke Rd
- 178 Holland Dr
- 907 Stone St
- 728 Stone Ct
- 931 Stone Ct
- 336 Buckingham Dr
- 735 Stone Ct
- 436 Buckingham Dr
- 452 Buckingham Dr
- 781 Stone Ct
