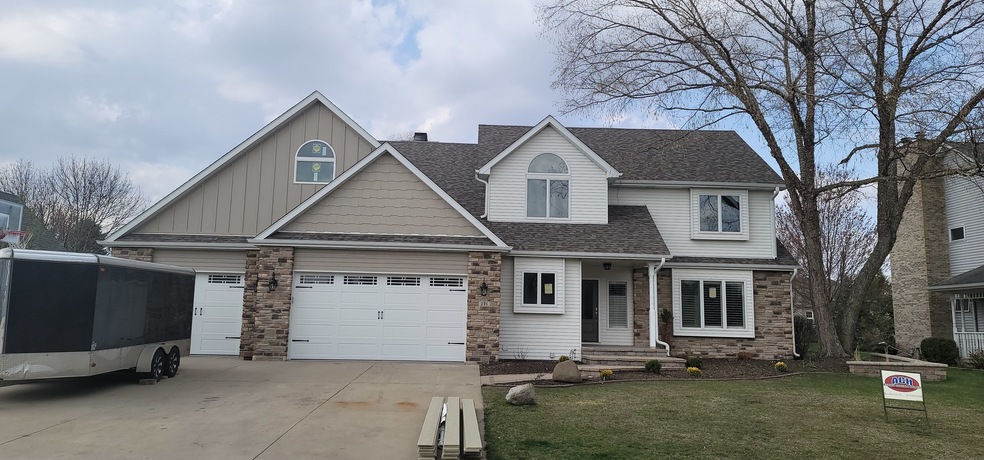
231 Barrington Ln Bourbonnais, IL 60914
Estimated Value: $455,000 - $496,000
Highlights
- In Ground Pool
- Deck
- Bonus Room
- Updated Kitchen
- Vaulted Ceiling
- Granite Countertops
About This Home
As of May 2021SOLD BEFORE PRINT
Last Agent to Sell the Property
Exclusive Realtors License #475144692 Listed on: 05/05/2021

Home Details
Home Type
- Single Family
Est. Annual Taxes
- $9,848
Year Renovated
- 2021
Lot Details
- 0.29
Parking
- Attached Garage
- Garage Transmitter
- Garage Door Opener
- Driveway
- Garage Is Owned
Home Design
- Vinyl Siding
Interior Spaces
- Bar Fridge
- Vaulted Ceiling
- Skylights
- Bonus Room
Kitchen
- Updated Kitchen
- Breakfast Bar
- Oven or Range
- Range Hood
- Microwave
- High End Refrigerator
- Bar Refrigerator
- Dishwasher
- Wine Cooler
- Stainless Steel Appliances
- Kitchen Island
- Granite Countertops
- Built-In or Custom Kitchen Cabinets
- Disposal
Bedrooms and Bathrooms
- Primary Bathroom is a Full Bathroom
- Dual Sinks
- Soaking Tub
- Separate Shower
Finished Basement
- Walk-Up Access
- Exterior Basement Entry
- Recreation or Family Area in Basement
- Finished Basement Bathroom
- Basement Storage
Outdoor Features
- In Ground Pool
- Deck
Utilities
- Central Air
- Heating System Uses Gas
Ownership History
Purchase Details
Home Financials for this Owner
Home Financials are based on the most recent Mortgage that was taken out on this home.Purchase Details
Purchase Details
Similar Homes in Bourbonnais, IL
Home Values in the Area
Average Home Value in this Area
Purchase History
| Date | Buyer | Sale Price | Title Company |
|---|---|---|---|
| Denboer Duane M | $425,000 | Standard Title | |
| Dandrea Brian | $50,000 | Standard Title | |
| Brian Thomas P | $330,000 | Homestar Title |
Mortgage History
| Date | Status | Borrower | Loan Amount |
|---|---|---|---|
| Open | Denboer Duane M | $100,000 |
Property History
| Date | Event | Price | Change | Sq Ft Price |
|---|---|---|---|---|
| 05/06/2021 05/06/21 | Sold | $425,000 | 0.0% | $136 / Sq Ft |
| 05/05/2021 05/05/21 | Pending | -- | -- | -- |
| 05/05/2021 05/05/21 | For Sale | $425,000 | -- | $136 / Sq Ft |
Tax History Compared to Growth
Tax History
| Year | Tax Paid | Tax Assessment Tax Assessment Total Assessment is a certain percentage of the fair market value that is determined by local assessors to be the total taxable value of land and additions on the property. | Land | Improvement |
|---|---|---|---|---|
| 2024 | $9,848 | $140,115 | $14,144 | $125,971 |
| 2023 | $9,848 | $125,250 | $13,096 | $112,154 |
| 2022 | $9,358 | $114,720 | $12,623 | $102,097 |
| 2021 | $9,718 | $112,195 | $12,345 | $99,850 |
| 2020 | $532 | $12,016 | $12,015 | $1 |
| 2019 | $1,428 | $21,992 | $9,020 | $12,972 |
| 2018 | $8,071 | $96,094 | $8,887 | $87,207 |
| 2017 | $7,915 | $93,750 | $8,670 | $85,080 |
| 2016 | $7,700 | $91,535 | $8,542 | $82,993 |
| 2015 | $7,427 | $87,468 | $8,457 | $79,011 |
| 2014 | $7,213 | $88,376 | $8,457 | $79,919 |
| 2013 | -- | $92,516 | $8,457 | $84,059 |
Agents Affiliated with this Home
-
Jaclyn D'Andrea

Seller's Agent in 2021
Jaclyn D'Andrea
Exclusive Realtors
(708) 990-5720
100 Total Sales
-
Allison Ascher

Buyer's Agent in 2021
Allison Ascher
Coldwell Banker Realty
(815) 298-4097
372 Total Sales
Map
Source: Midwest Real Estate Data (MRED)
MLS Number: MRD11077319
APN: 17-08-24-106-014
- 2 Oxford Place
- 1905 Indian Trail
- 1912 Indian Trail
- 53 Briarcliff Ln
- 1785 Indian Trail
- 1587 W State Route 113
- 1850 N Stone Creek Rd
- 1215 Stratford Dr W
- 77 Briarcliff Ln
- 458 Deer Pass Ridge
- 1268 Deer Path
- 2008 Indian Trail
- 1329 Plum Creek Dr
- 1420 Indian Trail
- 4776 - 0 Illinois 102
- 1917 Indian Trail
- 330 Fox Trail Dr
- 1186 Ambes
- 746 River Place Dr
- 260 Lexington Ct
- 231 Barrington Ln
- 223 Barrington Ln
- 215 Barrington Ln
- 239 Barrington Ln
- 222 Barrington Ln
- 1560 Southhampton Dr
- 212 Barrington Ln
- 207 Barrington Ln
- 247 Barrington Ln
- 226 Barrington Dr
- 207 Barrington Ln
- 220 Barrington Dr
- 242 Barrington Ln
- 230 Barrington Dr
- 202 Barrington Ln
- 210 Barrington Dr
- 240 Barrington Dr
- 1540 Southhampton Dr
- 255 Barrington Ln
- 199 Barrington Ln
