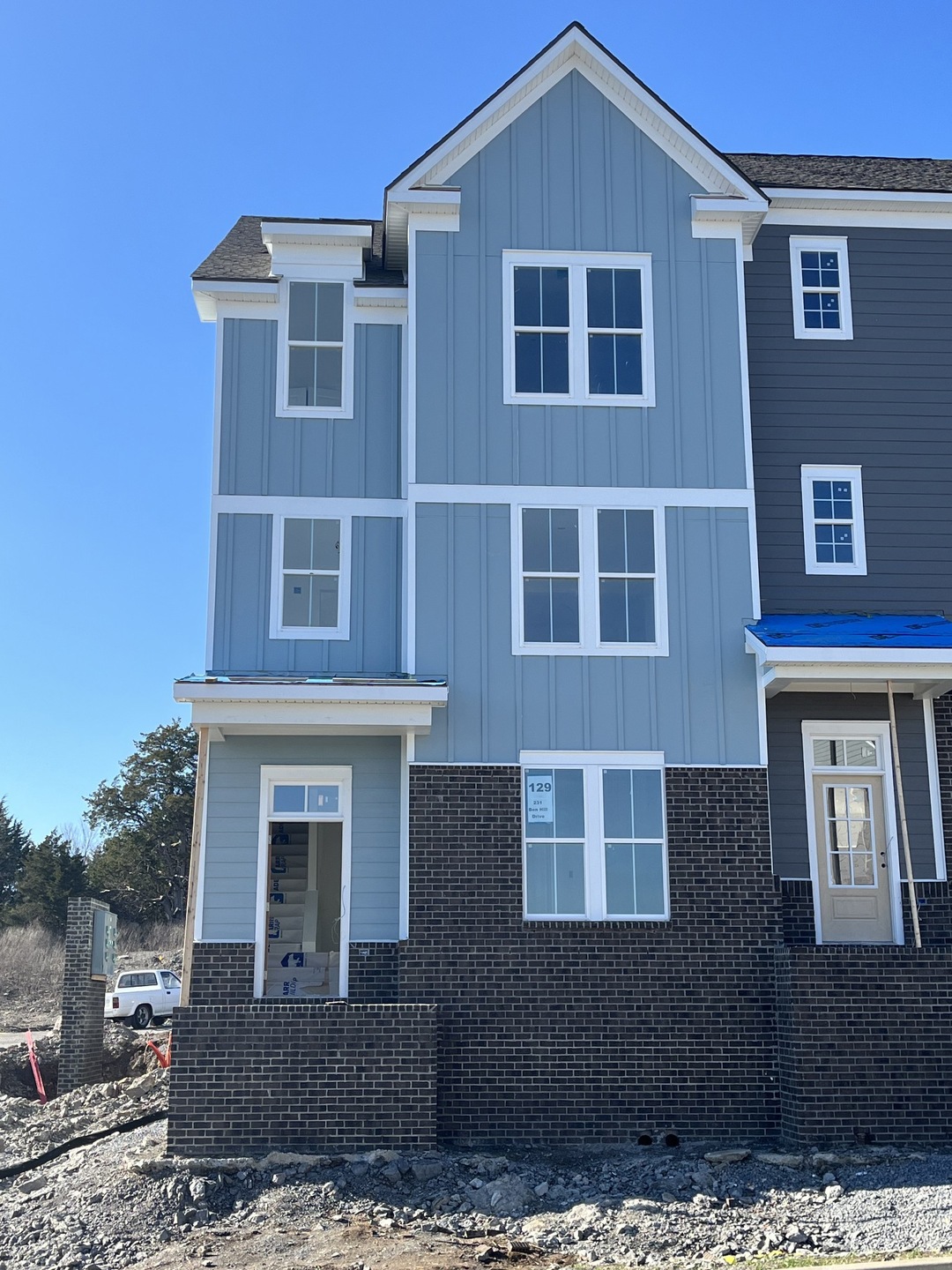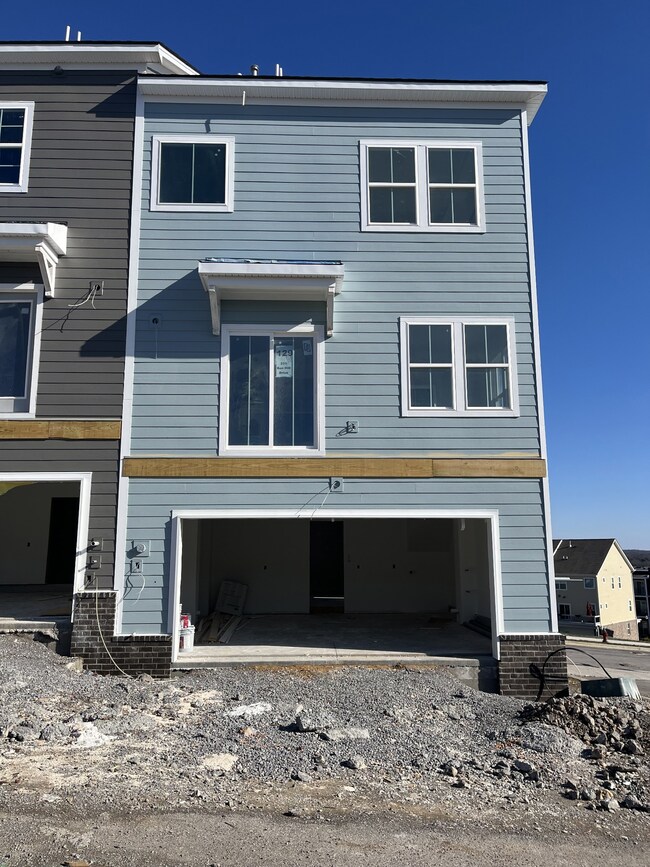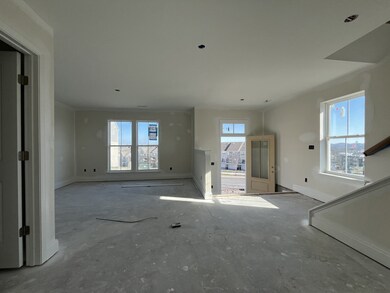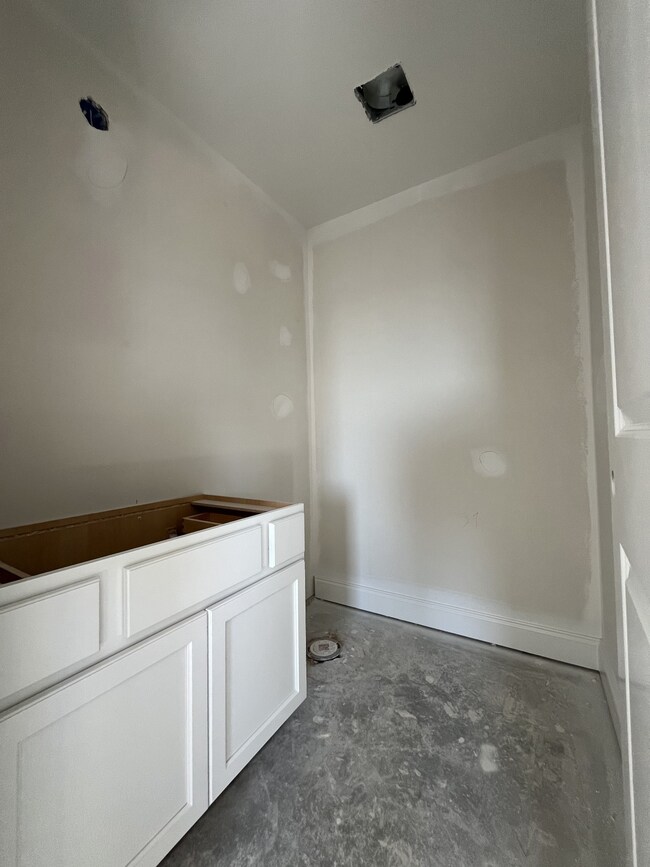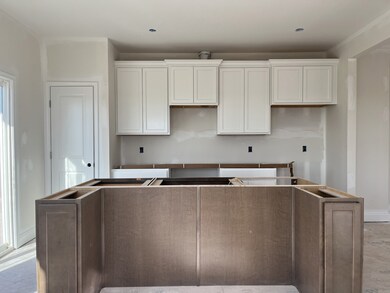
231 Ben Hill Dr Antioch, TN 37013
Oak Highlands NeighborhoodHighlights
- End Unit
- 2 Car Attached Garage
- Tile Flooring
- Great Room
- Cooling Available
- Central Heating
About This Home
As of August 2024WOW!! Looking for Awesome Sunrise & Sunset Views over the Middle Tennessee Hills? Come check out the views from this 3 Bedroom, 2 Full & 2 Half Bath, 2 Car garage Townhome with Living Room, Dining Room, Kitchen, Breakfast Room & Bonus Flex Room! Plenty of Natural Light from all the Windows on this End Townhome! Large Island in the Kitchen. Come In Today to Customize Your Interior Finishes.
Last Agent to Sell the Property
Lennar Sales Corp. Brokerage Phone: 6154400105 License #260627 Listed on: 02/13/2024
Townhouse Details
Home Type
- Townhome
Est. Annual Taxes
- $4,000
Year Built
- Built in 2024
Lot Details
- 1,742 Sq Ft Lot
- End Unit
HOA Fees
- $217 Monthly HOA Fees
Parking
- 2 Car Attached Garage
Home Design
- Brick Exterior Construction
- Slab Foundation
Interior Spaces
- 2,035 Sq Ft Home
- Property has 3 Levels
- Great Room
Kitchen
- Microwave
- Dishwasher
- Disposal
Flooring
- Carpet
- Tile
- Vinyl
Bedrooms and Bathrooms
- 3 Bedrooms
Schools
- Henry C. Maxwell Elementary School
- Thurgood Marshall Middle School
- Cane Ridge High School
Utilities
- Cooling Available
- Central Heating
- Heating System Uses Natural Gas
Community Details
- $275 One-Time Secondary Association Fee
- Association fees include exterior maintenance, insurance, internet, trash
- Burkitt Ridge Subdivision
Listing and Financial Details
- Tax Lot 129
- Assessor Parcel Number 187010B12900CO
Similar Homes in the area
Home Values in the Area
Average Home Value in this Area
Property History
| Date | Event | Price | Change | Sq Ft Price |
|---|---|---|---|---|
| 07/01/2025 07/01/25 | Pending | -- | -- | -- |
| 04/16/2025 04/16/25 | Price Changed | $464,000 | -1.3% | $228 / Sq Ft |
| 03/27/2025 03/27/25 | For Sale | $470,000 | -0.2% | $231 / Sq Ft |
| 08/17/2024 08/17/24 | Sold | $470,900 | +0.2% | $231 / Sq Ft |
| 05/29/2024 05/29/24 | Pending | -- | -- | -- |
| 05/26/2024 05/26/24 | Price Changed | $469,900 | -4.1% | $231 / Sq Ft |
| 02/20/2024 02/20/24 | Price Changed | $489,900 | -3.9% | $241 / Sq Ft |
| 02/13/2024 02/13/24 | For Sale | $509,900 | -- | $251 / Sq Ft |
Tax History Compared to Growth
Tax History
| Year | Tax Paid | Tax Assessment Tax Assessment Total Assessment is a certain percentage of the fair market value that is determined by local assessors to be the total taxable value of land and additions on the property. | Land | Improvement |
|---|---|---|---|---|
| 2024 | $438 | $15,000 | $15,000 | $0 |
| 2023 | $438 | $15,000 | $15,000 | $0 |
Agents Affiliated with this Home
-
Tiffany Fykes

Seller's Agent in 2025
Tiffany Fykes
Fykes Realty Group Keller Williams
(615) 315-9223
16 in this area
450 Total Sales
-
Katelyn Hamby

Seller Co-Listing Agent in 2025
Katelyn Hamby
Keller Williams Realty
(615) 944-6604
7 in this area
82 Total Sales
-
Shirley Schuette

Buyer's Agent in 2025
Shirley Schuette
Keller Williams Realty - Murfreesboro
(615) 972-6431
1 in this area
16 Total Sales
-
John Giovannetti

Seller's Agent in 2024
John Giovannetti
Lennar Sales Corp.
(615) 440-0105
121 in this area
214 Total Sales
Map
Source: Realtracs
MLS Number: 2619050
APN: 187-01-0B-129.00
- 247 Ben Hill Dr
- 230 Ben Hill Dr
- 118 Buckfast Ln
- 821 Westcott Ln
- 852 Westcott Ln
- 874 Westcott Ln
- 233 Ben Hill Dr
- 3229 Tasker Dr
- 866 Westcott Ln
- 3254 Tasker Dr
- 872 Westcott Ln
- 1208 Aberlour Alley
- 1308 Belgove Alley
- 500 Dyott Alley
- 502 Dyott Alley
- 506 Dyott Alley
- 513 Perrin Alley
- 517 Perrin Alley
- 112 Ireton Alley
- 2135 Rotorua Dr E
