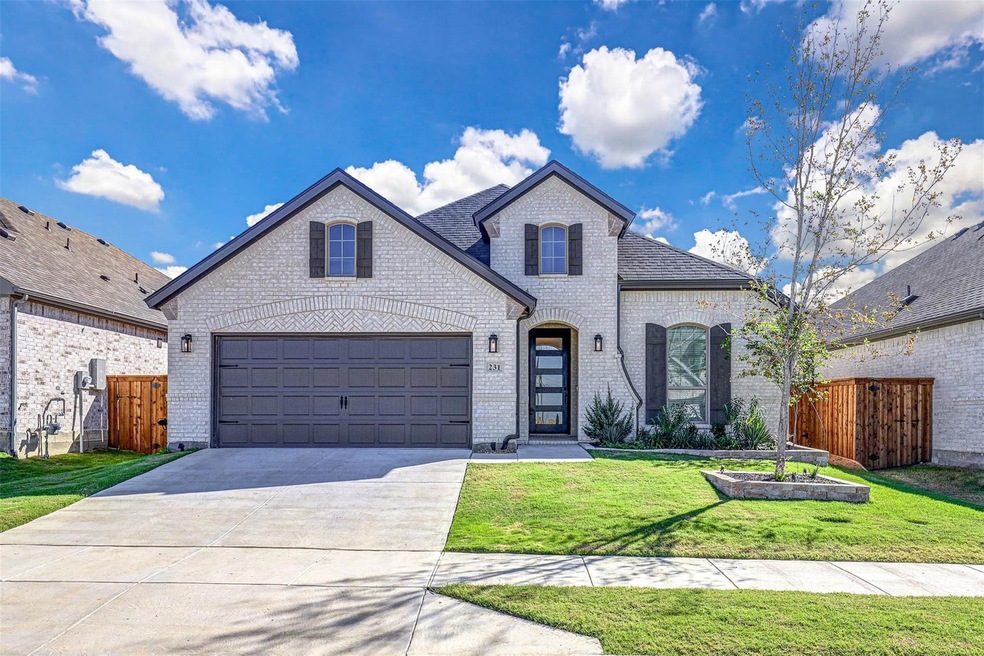
Highlights
- Open Floorplan
- 2 Car Attached Garage
- Kitchen Island
- Covered Patio or Porch
- Double Vanity
- 1-Story Property
About This Home
As of December 2024Welcome to your personal retreat. A warm and inviting single story home that has it all and features quality finishes throughout. This home boasts an extended foyer, hardwood floors, upgraded tile and carpet, beautiful kitchen with stainless steel appliances, quartz countertops, luxury vinyl floors, upgraded fireplace mantle, an ample-sized family room with a wall of windows that let in nature and connects you to your outdoor living space. This well laid out floor plan built by award winning builder American Legend features 4 bedrooms, 3 full bathrooms and a dynamic outdoor living space. Let’s start with the interior: the main suite has a vaulted ceiling with an upgrade ceiling fan and light fixture. As one of the four rooms, this home also includes a secondary suite with a private bathroom. Now let’s check outside: the outdoor living space makes this your personal sanctuary with high private outdoor wall and customizations including a screened in porch for all season enjoyment, an extended paver deck, front yard planters and side-yard composite granite deck and ramp for trash receptacles. The two-car garage has also been upgraded with an insulated garage door. What else is there to say? This community is a part of the award winning NISD school district with bus transportation. Direct freeway access to Fort Worth and Dallas. Nearby shopping in Haslet, Alliance, Tanger and Southlake. Reap the benefits of the improvements made by the owners of this newly constructed home! From the screened porch to the patio to the planks in the attic! Priced to sell! Start making memories in your new home, just in time for the holidays! SELLERS WILL ACCOMMOTE FOR A QUICK CLOSING TIME! IMMEDIATE EQUITY!
Last Agent to Sell the Property
Martin Realty Group Brokerage Phone: 817-697-3141 License #0788305 Listed on: 11/11/2024
Home Details
Home Type
- Single Family
Est. Annual Taxes
- $5,344
Year Built
- Built in 2023
HOA Fees
- $90 Monthly HOA Fees
Parking
- 2 Car Attached Garage
- Garage Door Opener
Interior Spaces
- 2,001 Sq Ft Home
- 1-Story Property
- Open Floorplan
- Ceiling Fan
- Gas Fireplace
- Living Room with Fireplace
- Attic Fan
- Carbon Monoxide Detectors
Kitchen
- Gas Oven
- Gas Cooktop
- Microwave
- Dishwasher
- Kitchen Island
Bedrooms and Bathrooms
- 4 Bedrooms
- 3 Full Bathrooms
- Double Vanity
Schools
- Sevenhills Elementary School
- Northwest High School
Utilities
- Central Heating
- High Speed Internet
- Cable TV Available
Additional Features
- ENERGY STAR Qualified Equipment
- Covered Patio or Porch
- 6,011 Sq Ft Lot
Community Details
- Association fees include all facilities, ground maintenance, maintenance structure
- Reunion Community Inc Care Of Ccmc Association
- Reunion Ph 1 Subdivision
Listing and Financial Details
- Legal Lot and Block 8 / 7
- Assessor Parcel Number 201101570
Ownership History
Purchase Details
Home Financials for this Owner
Home Financials are based on the most recent Mortgage that was taken out on this home.Similar Homes in Rhome, TX
Home Values in the Area
Average Home Value in this Area
Purchase History
| Date | Type | Sale Price | Title Company |
|---|---|---|---|
| Special Warranty Deed | -- | None Listed On Document |
Mortgage History
| Date | Status | Loan Amount | Loan Type |
|---|---|---|---|
| Open | $416,550 | VA | |
| Closed | $189,000 | New Conventional |
Property History
| Date | Event | Price | Change | Sq Ft Price |
|---|---|---|---|---|
| 12/18/2024 12/18/24 | Sold | -- | -- | -- |
| 11/17/2024 11/17/24 | Pending | -- | -- | -- |
| 11/15/2024 11/15/24 | Price Changed | $399,900 | -1.3% | $200 / Sq Ft |
| 11/12/2024 11/12/24 | For Sale | $405,000 | -4.9% | $202 / Sq Ft |
| 11/30/2023 11/30/23 | Sold | -- | -- | -- |
| 11/01/2023 11/01/23 | Pending | -- | -- | -- |
| 08/23/2023 08/23/23 | For Sale | $425,900 | -- | $213 / Sq Ft |
Tax History Compared to Growth
Tax History
| Year | Tax Paid | Tax Assessment Tax Assessment Total Assessment is a certain percentage of the fair market value that is determined by local assessors to be the total taxable value of land and additions on the property. | Land | Improvement |
|---|---|---|---|---|
| 2025 | $4,822 | $386,270 | $81,000 | $305,270 |
| 2024 | $4,822 | $385,133 | $54,000 | $331,133 |
| 2023 | $607 | $43,740 | $43,740 | $0 |
Agents Affiliated with this Home
-
Jose Becerra
J
Seller's Agent in 2024
Jose Becerra
Martin Realty Group
(817) 264-7740
13 Total Sales
-
Susan Perlow

Buyer's Agent in 2024
Susan Perlow
Signature Commercial
(480) 991-2579
5 Total Sales
-
Amber Meyer

Seller's Agent in 2023
Amber Meyer
American Legend Homes
(972) 410-5701
888 Total Sales
Map
Source: North Texas Real Estate Information Systems (NTREIS)
MLS Number: 20775725
APN: R2570070800
- 121 Pecan Ln
- 330 W Morris St
- 101 S Front St
- 160 Pintail Ln
- 241 Aurora St
- 290 Aurora St
- 621 Troxell Blvd
- 204 Troxell Blvd
- 1316 Prairie Point Dr
- 0 Brammer Dr
- 615 Hickory St
- 1114 Mount Ln
- 1311 Roe Helm Cir
- 147 Stanton Ave
- 167 Stanton Ave
- 139 Stanton Ave
- 127 Stanton Ave
- 135 Stanton Ave
- 113 Medina Ln
- 131 Stanton Ave






