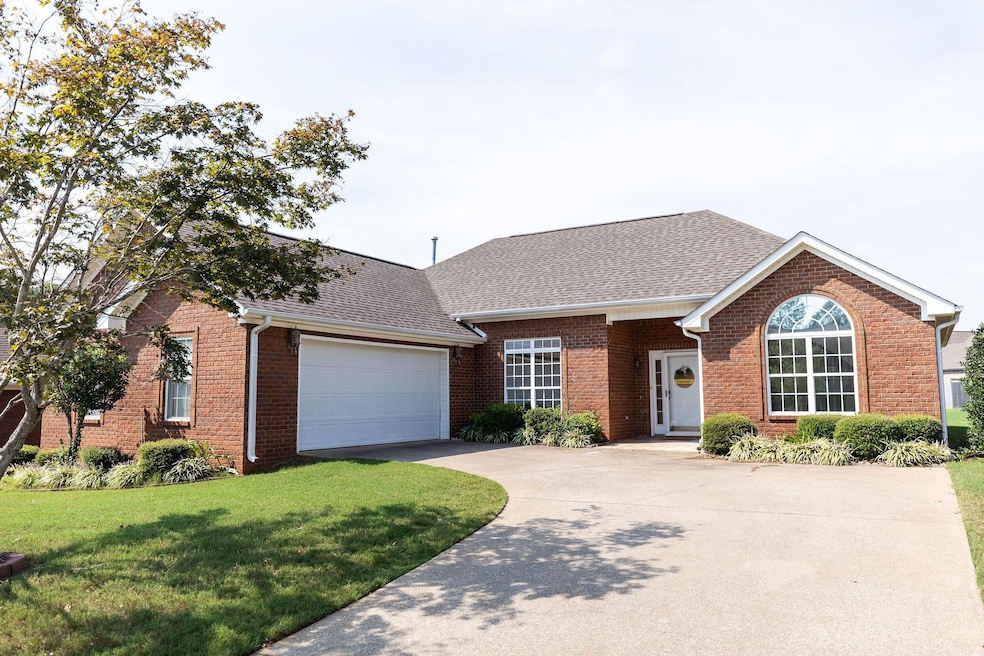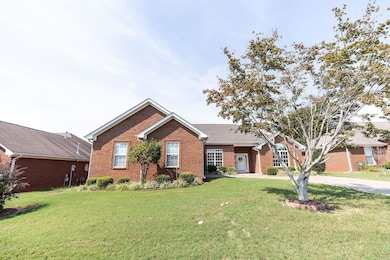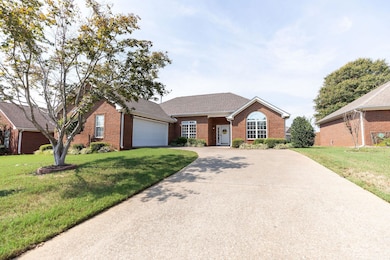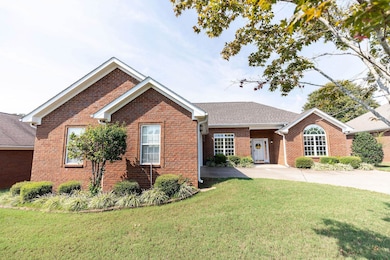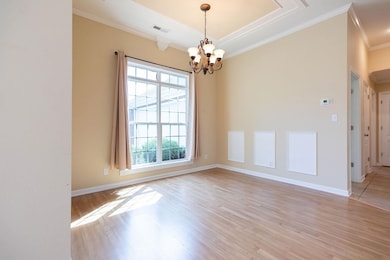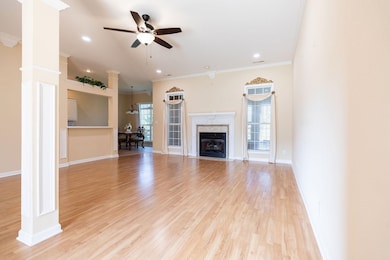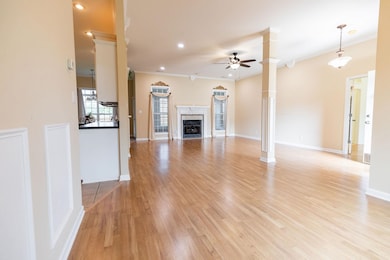
231 Camelot Way Florence, AL 35633
Highlights
- Neighborhood Views
- Crown Molding
- Central Heating and Cooling System
- 2 Car Attached Garage
- Laundry Room
- Privacy Fence
About This Home
As of November 2024MOTIVATED SELLER! You will love the space in this beautiful well-maintained home!! Extras less than 2 years old include: roof, gas stove, countertops & tinted windows! The sunroom & covered patio are the perfect place to enjoy the outdoors. You will love being close to town & only 5 minutes from Walmart!!
Last Agent to Sell the Property
Susan Morris
RE/MAX Tri-State License #120908 Listed on: 07/11/2024

Home Details
Home Type
- Single Family
Year Built
- Built in 2005
Lot Details
- 7,841 Sq Ft Lot
- Lot Dimensions are 70x113
- Privacy Fence
- Level Lot
HOA Fees
- $54 Monthly HOA Fees
Parking
- 2 Car Attached Garage
Home Design
- Brick Exterior Construction
- Architectural Shingle Roof
Interior Spaces
- 1,757 Sq Ft Home
- Crown Molding
- Gas Log Fireplace
- Living Room with Fireplace
- Neighborhood Views
- Pull Down Stairs to Attic
- Laundry Room
Kitchen
- Gas Range
- Microwave
- Dishwasher
Bedrooms and Bathrooms
- 3 Bedrooms
- 2 Full Bathrooms
Schools
- Florence Elementary And Middle School
- Florence High School
Utilities
- Central Heating and Cooling System
- Underground Utilities
- Sewer Not Available
- Cable TV Available
Community Details
- Winborne Park Association
- Florence Community
- Winborne Park Subdivision
Listing and Financial Details
- Assessor Parcel Number 15-08-27-3-002-048.032
Ownership History
Purchase Details
Home Financials for this Owner
Home Financials are based on the most recent Mortgage that was taken out on this home.Purchase Details
Purchase Details
Similar Homes in Florence, AL
Home Values in the Area
Average Home Value in this Area
Purchase History
| Date | Type | Sale Price | Title Company |
|---|---|---|---|
| Deed | $275,000 | Attorney Only | |
| Survivorship Deed | $160,000 | -- | |
| Warranty Deed | $156,000 | -- | |
| Warranty Deed | $156,000 | -- |
Property History
| Date | Event | Price | Change | Sq Ft Price |
|---|---|---|---|---|
| 11/06/2024 11/06/24 | Sold | $280,000 | -3.1% | $159 / Sq Ft |
| 10/07/2024 10/07/24 | Pending | -- | -- | -- |
| 09/23/2024 09/23/24 | Price Changed | $289,000 | -3.5% | $164 / Sq Ft |
| 08/30/2024 08/30/24 | Price Changed | $299,500 | -3.4% | $170 / Sq Ft |
| 08/09/2024 08/09/24 | Price Changed | $310,000 | -1.6% | $176 / Sq Ft |
| 07/11/2024 07/11/24 | For Sale | $315,000 | +14.5% | $179 / Sq Ft |
| 08/01/2022 08/01/22 | Sold | $275,000 | -1.8% | $158 / Sq Ft |
| 06/29/2022 06/29/22 | Pending | -- | -- | -- |
| 06/28/2022 06/28/22 | For Sale | $279,900 | 0.0% | $161 / Sq Ft |
| 06/06/2022 06/06/22 | Pending | -- | -- | -- |
| 05/20/2022 05/20/22 | For Sale | $279,900 | -- | $161 / Sq Ft |
Tax History Compared to Growth
Tax History
| Year | Tax Paid | Tax Assessment Tax Assessment Total Assessment is a certain percentage of the fair market value that is determined by local assessors to be the total taxable value of land and additions on the property. | Land | Improvement |
|---|---|---|---|---|
| 2024 | -- | $29,460 | $4,260 | $25,200 |
| 2023 | $0 | $3,900 | $3,900 | $0 |
| 2022 | $983 | $23,880 | $0 | $0 |
| 2021 | $850 | $20,740 | $0 | $0 |
| 2020 | $780 | $19,100 | $0 | $0 |
| 2019 | $780 | $19,100 | $0 | $0 |
| 2018 | $749 | $18,360 | $0 | $0 |
| 2017 | $717 | $17,600 | $0 | $0 |
| 2016 | $717 | $17,600 | $0 | $0 |
| 2015 | $717 | $17,600 | $0 | $0 |
| 2014 | $721 | $17,700 | $0 | $0 |
Agents Affiliated with this Home
-

Seller's Agent in 2024
Susan Morris
RE/MAX
(256) 366-4429
43 Total Sales
-
Debbie Lester

Buyer's Agent in 2024
Debbie Lester
Prosouth Realty
(256) 710-4037
63 Total Sales
-
Josh Rumble

Seller's Agent in 2022
Josh Rumble
Nxcel Realty
(256) 567-3645
655 Total Sales
-

Buyer's Agent in 2022
JUDY WITT LONG
CRC Realty, Inc.
(256) 366-2218
Map
Source: Strategic MLS Alliance (Cullman / Shoals Area)
MLS Number: 517552
APN: 15-08-27-3-002-048.032
- 108 Shirley Dr
- 212 Sherborne Ct
- 0 Winborne Dr
- 114 Kathy St
- 110 Wright Dr
- 2710 Cloverdale Rd
- 554 Hazelwood Dr
- 569 Hazelwood Dr
- 000 Chisholm Rd
- 0 Cox Creek Pkwy Unit 23347719
- 106 Roberts St
- 313 Kingston Dr
- 104 Newport Dr
- 214 Pamplin Ave
- 3511 Chesapeake Dr
- 00 Cloverdale Rd
- 149 Silver Leaf Ln
- 130 Silver Leaf Ln
- 118 Silver Leaf Ln
- 110 Silver Leaf Ln
