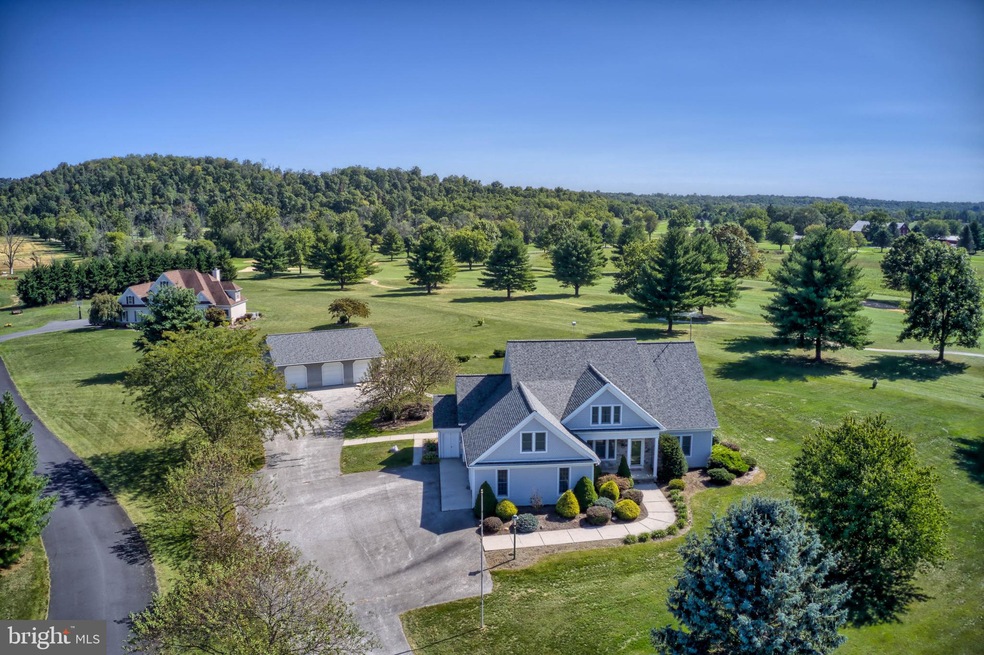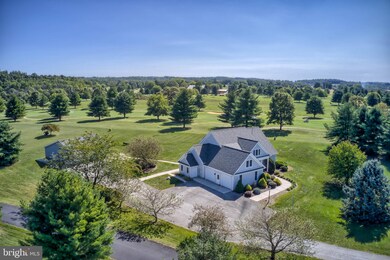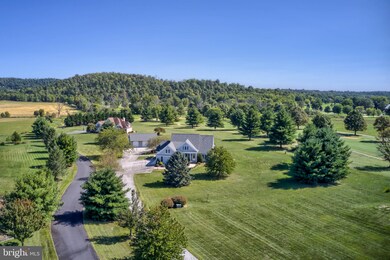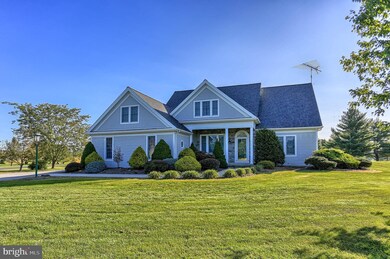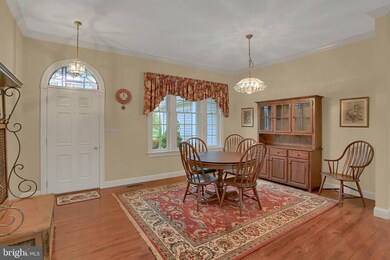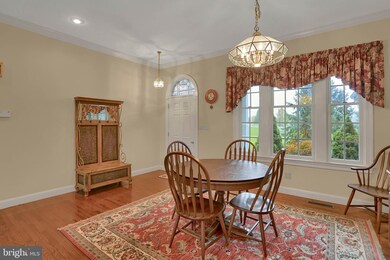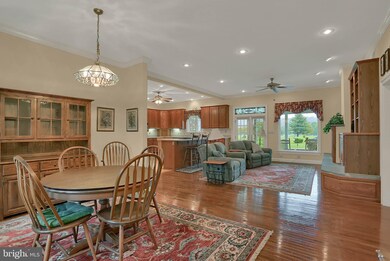
231 Carrolls Tract Rd Unit 7 Fairfield, PA 17320
Estimated Value: $509,000 - $676,000
Highlights
- Golf Course View
- Contemporary Architecture
- Wood Flooring
- Open Floorplan
- Premium Lot
- Main Floor Bedroom
About This Home
As of November 2020Custom built 5-bedroom, 5 bath, 3,900 sq. ft. home situated on a premium 2-acre lot with breathtaking views of the country, mountains, and borders a pristine 18-hole golf course. This one-of-a-kind home has been beautifully maintained and boasts ample space for gathering and entertaining both inside and out. The main floor features a bright, open floorplan, gorgeous hardwood floors, custom built-ins, crown molding, spacious eat-in kitchen, master suite with ensuite bath with garden tub, three additional bedrooms, and two additional full baths. The second floor features a bonus room with endless possibilities, an additional bedroom, and full bathroom. The lower level features a large family room, in-home exercise room, full bathroom, workshop, and additional storage space. Recent upgrades include a new roof and furnace (5 zones) both replaced in 2019. In-law suite potential on the second floor or lower level. Outside features a rear patio perfect for relaxing and taking in the views, large yard for outdoor enjoyment, and five garage bays ready for your cars, toys, and hobbies. Just minutes from Liberty Mountain Resort, historic downtown Gettysburg, shops, restaurants, and convenient access to commuter routes 15, 16, and 116. Contact to schedule your private tour today and you could be calling this gorgeous house your home in no time!
Last Listed By
Keller Williams Keystone Realty License #AB068634 Listed on: 10/15/2020

Home Details
Home Type
- Single Family
Est. Annual Taxes
- $5,831
Year Built
- Built in 1995
Lot Details
- 2.01 Acre Lot
- Landscaped
- Premium Lot
- Level Lot
- Cleared Lot
- Property is in very good condition
Parking
- 5 Garage Spaces | 2 Attached and 3 Detached
- Parking Storage or Cabinetry
- Garage Door Opener
- Driveway
- Off-Street Parking
Property Views
- Golf Course
- Mountain
Home Design
- Contemporary Architecture
- Architectural Shingle Roof
- Vinyl Siding
Interior Spaces
- Property has 1.5 Levels
- Open Floorplan
- Built-In Features
- Crown Molding
- Ceiling Fan
- Recessed Lighting
- 2 Fireplaces
- Gas Fireplace
- Family Room
- Living Room
- Formal Dining Room
- Bonus Room
- Workshop
- Storage Room
- Laundry on main level
- Home Gym
Kitchen
- Eat-In Kitchen
- Electric Oven or Range
- Kitchen Island
Flooring
- Wood
- Carpet
Bedrooms and Bathrooms
- En-Suite Primary Bedroom
- En-Suite Bathroom
- Soaking Tub
Basement
- Partial Basement
- Sump Pump
Home Security
- Carbon Monoxide Detectors
- Fire and Smoke Detector
Outdoor Features
- Patio
- Exterior Lighting
- Porch
Schools
- Fairfield Area Elementary And Middle School
- Fairfield Area High School
Utilities
- Forced Air Zoned Heating and Cooling System
- Heating System Powered By Owned Propane
- Well
- Propane Water Heater
- On Site Septic
Community Details
- No Home Owners Association
- Fairfield Subdivision
Listing and Financial Details
- Tax Lot L-0007
- Assessor Parcel Number 18C14-0059---000
Ownership History
Purchase Details
Home Financials for this Owner
Home Financials are based on the most recent Mortgage that was taken out on this home.Purchase Details
Similar Homes in Fairfield, PA
Home Values in the Area
Average Home Value in this Area
Purchase History
| Date | Buyer | Sale Price | Title Company |
|---|---|---|---|
| Moquin Kenneth F | $425,000 | Keystone Re Setmnt Svcs | |
| O'Brien Michael D | $408,000 | -- |
Mortgage History
| Date | Status | Borrower | Loan Amount |
|---|---|---|---|
| Open | Moquin Kenneth F | $410,411 |
Property History
| Date | Event | Price | Change | Sq Ft Price |
|---|---|---|---|---|
| 11/30/2020 11/30/20 | Sold | $425,000 | 0.0% | $109 / Sq Ft |
| 10/21/2020 10/21/20 | Pending | -- | -- | -- |
| 10/15/2020 10/15/20 | For Sale | $425,000 | -- | $109 / Sq Ft |
Tax History Compared to Growth
Tax History
| Year | Tax Paid | Tax Assessment Tax Assessment Total Assessment is a certain percentage of the fair market value that is determined by local assessors to be the total taxable value of land and additions on the property. | Land | Improvement |
|---|---|---|---|---|
| 2025 | $6,727 | $351,800 | $69,200 | $282,600 |
| 2024 | $6,245 | $351,800 | $69,200 | $282,600 |
| 2023 | $6,000 | $351,800 | $69,200 | $282,600 |
| 2022 | $6,000 | $351,800 | $69,200 | $282,600 |
| 2021 | $5,744 | $346,500 | $69,200 | $277,300 |
| 2020 | $5,689 | $346,500 | $69,200 | $277,300 |
| 2019 | $5,591 | $346,500 | $69,200 | $277,300 |
| 2018 | $5,528 | $346,500 | $69,200 | $277,300 |
| 2017 | $5,241 | $346,500 | $69,200 | $277,300 |
| 2016 | -- | $346,500 | $69,200 | $277,300 |
| 2015 | -- | $346,500 | $69,200 | $277,300 |
| 2014 | -- | $346,500 | $69,200 | $277,300 |
Agents Affiliated with this Home
-
David Monsour

Seller's Agent in 2020
David Monsour
Keller Williams Keystone Realty
(717) 319-3408
291 Total Sales
-
Briana Bridges

Seller Co-Listing Agent in 2020
Briana Bridges
Keller Williams Keystone Realty
(717) 448-7645
160 Total Sales
-
Stanley Lesniak The Julianne Lesniak Team

Buyer's Agent in 2020
Stanley Lesniak The Julianne Lesniak Team
EXP Realty, LLC
(717) 387-1057
70 Total Sales
Map
Source: Bright MLS
MLS Number: PAAD113344
APN: 18-C14-0059-000
- 285 Carrolls Tract Rd Unit 3
- 40 Cold Springs Rd
- 118 E Main St
- 48 Henry Ln
- 18 E Main St Unit 1
- 3631 Fairfield Rd Unit (14.28 ACRES)
- 3631 Fairfield Rd Unit (6.50 ACRES)
- 35 Henry Ln
- 21 Wortz Dr
- 27 Wortz Dr
- 29 Wortz Dr
- 28 W Main St
- 123 W Main St
- 19 Mcginley Dr
- 34 Mcginley Dr
- 9 Grouse Trail Unit 155
- 9 Bunny Trail Unit 264
- 22 Sunshine Trail
- 12 Sunshine Trail Unit 170
- 0 Jacks Mountain Rd Unit PAAD2017702
- 231 Carrolls Tract Rd Unit 7
- 101 Sugar Loaf Ln
- 245 Carrolls Tract Rd Unit 12
- 205 Carrolls Tract Rd Unit 6
- 75 Sugar Loaf Ln Unit 8
- 275 Carrolls Tract Rd
- 234 Carrolls Tract Rd Unit 2
- 244 Carrolls Tract Rd Unit 2
- 255 Carrolls Tract Rd
- 266 Carrolls Tract Rd Unit 5
- 210 Carrolls Tract Rd Unit 2C
- 286 Carrolls Tract Rd Unit 4
- 190 Carrolls Tract Rd Unit 2D
- 180 Carrolls Tract Rd
- 320 Carrolls Tract Rd
- 70 Mount Hope Rd
- 110 Carrolls Tract Rd
- 4099 Bullfrog Rd
- 2 Mount Hope Rd
- 96 Carrolls Tract Rd
