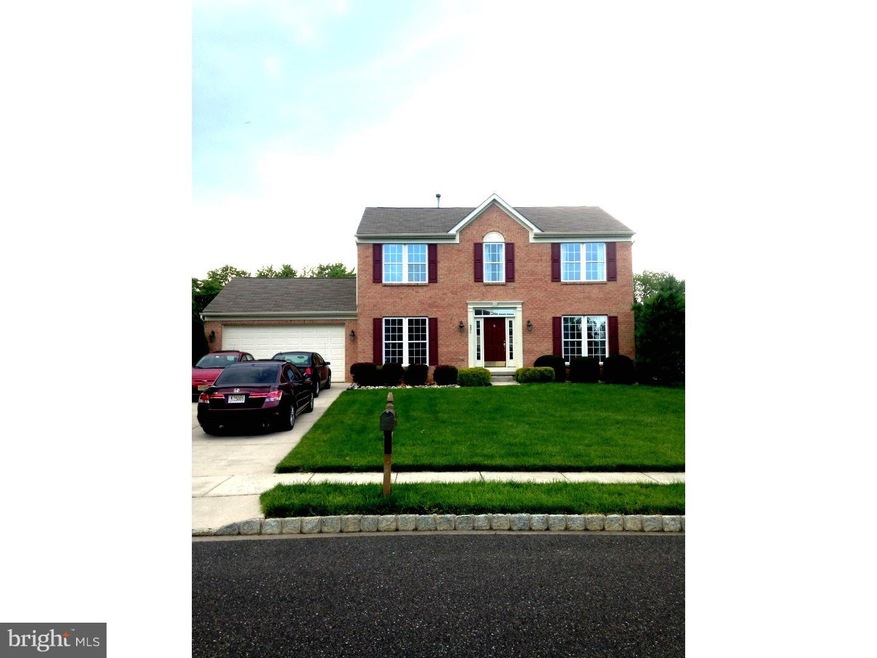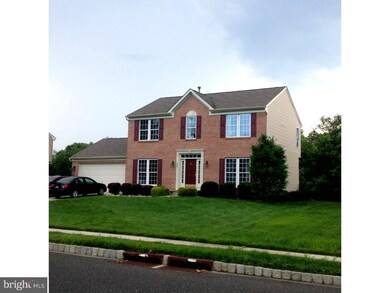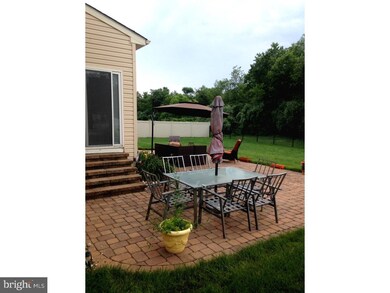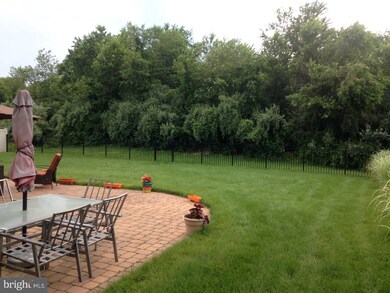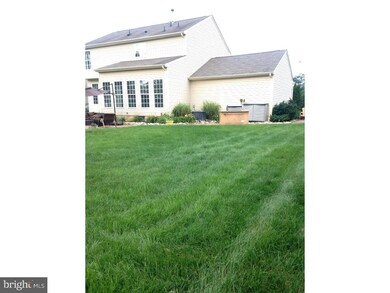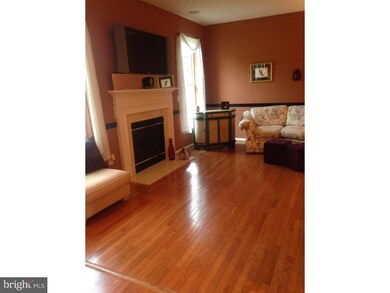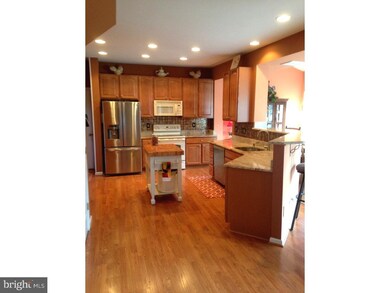
231 Chinkapin Ave Williamstown, NJ 08094
Estimated Value: $468,000 - $559,000
Highlights
- Colonial Architecture
- Attic
- Butlers Pantry
- Wood Flooring
- No HOA
- 2 Car Attached Garage
About This Home
As of September 2015Here it is! Your new home awaits you! One of a kind brick front, center hall colonial home in desirable Country Walk Development! This fabulous home features four bedrooms, three full baths and a half bath! Beautiful Hardwood Floors throughout the first floor. Beautiful kitchen with sunroon expansion, with Maple kitchen cabinets with granite counter tops. High Hat lighting is everywhere! Crown molding and chair rail in every room, and picturesque molding in the dining room with gorgeous chandelier! The family room features built in surround sound for your movie/music enjoyment! The basement is finished with its own full bathroom with a stall shower. You will be able to have wonderful gatherings in this smartly designed finished basement. Four large bedrooms upstairs for you. Master bedroom features a large walk in closet with a closet organization system that will knock your socks off! Huge sunken tub and stand up shower with beautiful tile accents complete the master bath. Remaining three bedrooms are generous sizes with nice closet space. Wall to wall carpet is upstairs. Fabulous location in the development backing to woods with a fenced in yard for privacy. There is an amazing ep/henry hardscaping patio in the rear of the home which extends all the way around to the driveway! Spectacular rear yard for your entertaining enjoyment! Two car garage with opener. Multiple zone sprinkler system for your lawn. This home is painted in neutral colors and earth tones throughout! Put this home on your list! Welcome Home!
Last Agent to Sell the Property
Long & Foster Real Estate, Inc. License #338623 Listed on: 06/30/2015

Last Buyer's Agent
Elaine Gaskins
Keller Williams Realty - Marlton
Home Details
Home Type
- Single Family
Est. Annual Taxes
- $9,943
Year Built
- Built in 2006
Lot Details
- 0.25 Acre Lot
- Lot Dimensions are 82x133
- Level Lot
- Sprinkler System
- Property is in good condition
Parking
- 2 Car Attached Garage
- 3 Open Parking Spaces
Home Design
- Colonial Architecture
- Brick Exterior Construction
- Shingle Roof
- Vinyl Siding
- Concrete Perimeter Foundation
Interior Spaces
- 2,700 Sq Ft Home
- Property has 2 Levels
- Central Vacuum
- Ceiling height of 9 feet or more
- Marble Fireplace
- Gas Fireplace
- Family Room
- Living Room
- Dining Room
- Partial Basement
- Laundry on lower level
- Attic
Kitchen
- Butlers Pantry
- Built-In Range
- Built-In Microwave
- Dishwasher
- Disposal
Flooring
- Wood
- Wall to Wall Carpet
Bedrooms and Bathrooms
- 4 Bedrooms
- En-Suite Primary Bedroom
- En-Suite Bathroom
- 3.5 Bathrooms
Home Security
- Home Security System
- Fire Sprinkler System
Outdoor Features
- Patio
Utilities
- Forced Air Heating and Cooling System
- Heating System Uses Gas
- Underground Utilities
- Natural Gas Water Heater
- Cable TV Available
Community Details
- No Home Owners Association
- Built by RYAN HOMES
- Country Walk Subdivision, Ryan Homes Floorplan
Listing and Financial Details
- Tax Lot 00013
- Assessor Parcel Number 11-000370101-00013
Ownership History
Purchase Details
Home Financials for this Owner
Home Financials are based on the most recent Mortgage that was taken out on this home.Purchase Details
Home Financials for this Owner
Home Financials are based on the most recent Mortgage that was taken out on this home.Purchase Details
Similar Homes in the area
Home Values in the Area
Average Home Value in this Area
Purchase History
| Date | Buyer | Sale Price | Title Company |
|---|---|---|---|
| Linares Heriberto | $348,347 | Legacy Title Ag/Title Americ | |
| Nvr Inc | $100,000 | Title America | |
| Westrum Buckhorn Llc | $251,500 | Title America Agency Corp |
Mortgage History
| Date | Status | Borrower | Loan Amount |
|---|---|---|---|
| Open | Horvath Jessica L | $40,000 | |
| Closed | Horvath Jessica L | $0 | |
| Open | Horvath Jessica L | $262,200 | |
| Closed | Linares Heriberto | $238,000 | |
| Closed | Linares Heriberto | $238,400 | |
| Closed | Linares Beth | $21,000 | |
| Closed | Linares Heriberto | $248,300 |
Property History
| Date | Event | Price | Change | Sq Ft Price |
|---|---|---|---|---|
| 09/29/2015 09/29/15 | Sold | $276,000 | -4.8% | $102 / Sq Ft |
| 08/06/2015 08/06/15 | Pending | -- | -- | -- |
| 08/03/2015 08/03/15 | Price Changed | $290,000 | -1.7% | $107 / Sq Ft |
| 06/30/2015 06/30/15 | For Sale | $295,000 | -- | $109 / Sq Ft |
Tax History Compared to Growth
Tax History
| Year | Tax Paid | Tax Assessment Tax Assessment Total Assessment is a certain percentage of the fair market value that is determined by local assessors to be the total taxable value of land and additions on the property. | Land | Improvement |
|---|---|---|---|---|
| 2024 | $9,556 | $262,900 | $57,500 | $205,400 |
| 2023 | $9,556 | $262,900 | $57,500 | $205,400 |
| 2022 | $9,512 | $262,900 | $57,500 | $205,400 |
| 2021 | $9,572 | $262,900 | $57,500 | $205,400 |
| 2020 | $9,562 | $262,900 | $57,500 | $205,400 |
| 2019 | $9,504 | $262,900 | $57,500 | $205,400 |
| 2018 | $9,349 | $262,900 | $57,500 | $205,400 |
| 2017 | $9,776 | $276,000 | $67,600 | $208,400 |
| 2016 | $10,543 | $301,500 | $67,600 | $233,900 |
| 2015 | $10,242 | $301,500 | $67,600 | $233,900 |
| 2014 | $9,943 | $301,500 | $67,600 | $233,900 |
Agents Affiliated with this Home
-
Damon Costantini
D
Seller's Agent in 2015
Damon Costantini
Long & Foster
(856) 986-9088
11 Total Sales
-
E
Buyer's Agent in 2015
Elaine Gaskins
Keller Williams Realty - Marlton
Map
Source: Bright MLS
MLS Number: 1002647586
APN: 11-00037-0101-00013
- 638 Mills Ln
- 209 Spring Beauty Dr
- 1700 Winslow Rd
- 0 Winslow Rd Unit NJGL2052636
- 363 Bryn Mawr Dr
- 310 Bryn Mawr Dr
- 112 Hemlock Dr
- 321 Bryn Mawr Dr
- 208 Mimosa Ct
- 120 Karen Dr
- 1851 S Black Horse Pk Pike
- 608 Jones Rd
- 33 Miracle Dr
- 2043 Salem Ln
- 1035 S Beecham Rd
- 920 Hampton Way
- 2012 Ocean Ln
- 1713 Red Oak Rd
- 618 Stockton Dr
- 413 Ridge Dr
- 231 Chinkapin Ave
- 235 Chinkapin Ave
- 227 Chinkapin Ave
- 239 Chinkapin Ave
- 223 Chinkapin Ave
- 232 Chinkapin Ave
- 236 Chinkapin Ave
- 243 Chinkapin Ave
- 228 Chinkapin Ave
- 219 Chinkapin Ave
- 240 Chinkapin Ave
- 247 Chinkapin Ave
- 215 Chinkapin Ave
- 244 Chinkapin Ave
- 224 Chinkapin Ave
- 10 Chinkapin Ct
- 30 Chinkapin Ct
- 30 Chinkapin Ct
- 211 Chinkapin Ave
- 251 Chinkapin Ave
