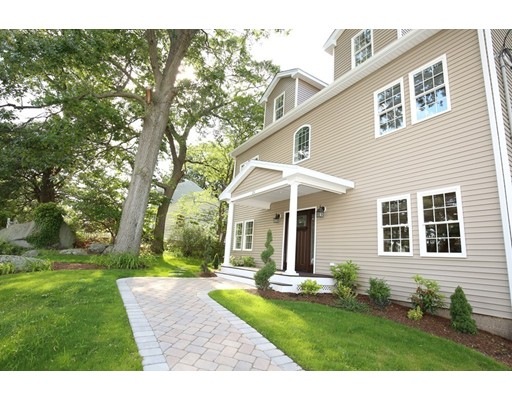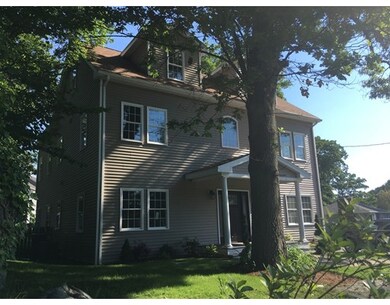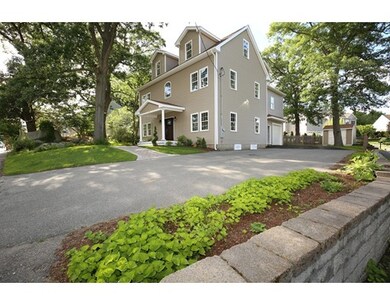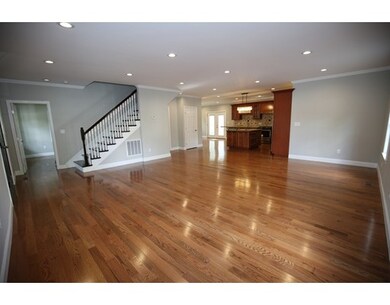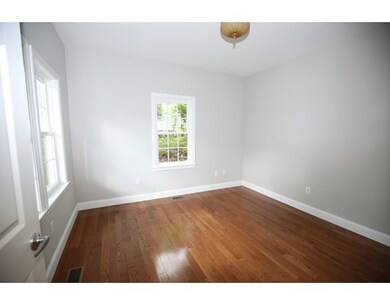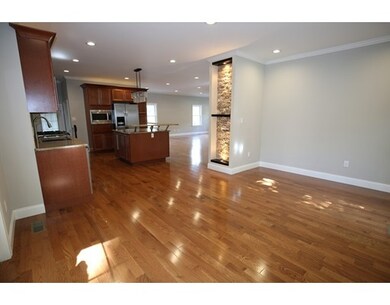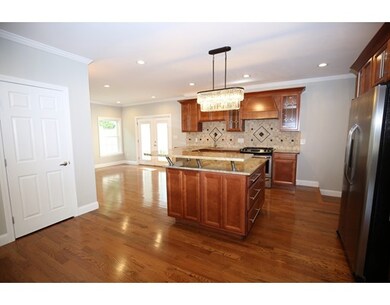
231 Common St Braintree, MA 02184
North Braintree NeighborhoodAbout This Home
As of July 2021Spectacular newly constructed home combines classic influences with a contemporary flair. This one has all the bells and whistles. First floor has an open living design with quality finishes, featuring beautiful hardwood floors. The living and dining rooms are generously proportioned, and ideal for entertaining, with access to the cozy patio from the brightly lit dining room.There is also a full bathroom with linen closet on this level. A gorgeous kitchen with top of the line appliances, granite counter tops and tiled back-splash will bring out your inner “iron chefâ€. A luxurious Master Suite with walk-in custom closet, and spa bathroom. Three more bedrooms and a beautifully designed bathroom, finish off the second floor, the bonus finished space on the third floor holds multiple options for use, such as media room, play area, or sleeping quarters for out of town guests, with plenty of storage the uses for this room are limitless. Minutes from town center, a commuter's dream location.
Home Details
Home Type
Single Family
Est. Annual Taxes
$9,807
Year Built
1952
Lot Details
0
Listing Details
- Lot Description: Corner, Paved Drive, Fenced/Enclosed, Level
- Property Type: Single Family
- Single Family Type: Detached
- Style: Colonial, Contemporary
- Other Agent: 2.00
- Lead Paint: Unknown
- Year Round: Yes
- Year Built Description: Actual, Renovated Since
- Special Features: None
- Property Sub Type: Detached
- Year Built: 1952
Interior Features
- Has Basement: Yes
- Primary Bathroom: Yes
- Number of Rooms: 11
- Amenities: Public Transportation, Shopping, Park, Golf Course, Highway Access, House of Worship, Private School, Public School, T-Station
- Electric: Circuit Breakers, 200 Amps
- Energy: Insulated Windows, Insulated Doors, Prog. Thermostat
- Flooring: Tile, Wall to Wall Carpet, Hardwood
- Insulation: Full
- Interior Amenities: Cable Available
- Basement: Crawl, Interior Access
- Bedroom 2: Second Floor, 14X11
- Bedroom 3: Second Floor, 13X11
- Bedroom 4: Second Floor, 10X11
- Bathroom #1: First Floor
- Bathroom #2: Second Floor
- Bathroom #3: Second Floor
- Kitchen: First Floor
- Laundry Room: Second Floor
- Living Room: First Floor
- Master Bedroom: Second Floor, 19X13
- Master Bedroom Description: Bathroom - Full, Closet - Walk-in, Flooring - Wall to Wall Carpet
- Dining Room: First Floor
- Family Room: First Floor
- No Bedrooms: 4
- Full Bathrooms: 3
- Oth1 Room Name: Home Office
- Oth1 Dscrp: Flooring - Hardwood
- Oth2 Room Name: Den
- Oth2 Dscrp: Flooring - Hardwood
- Oth3 Room Name: Great Room
- Oth3 Dscrp: Closet/Cabinets - Custom Built, Flooring - Wall to Wall Carpet
- Main Lo: NA9168
- Main So: AC1290
- Estimated Sq Ft: 3436.00
Exterior Features
- Construction: Frame
- Exterior: Vinyl
- Exterior Features: Patio, Gutters, Storage Shed, Fenced Yard
- Foundation: Concrete Block
Garage/Parking
- Garage Parking: Attached, Garage Door Opener
- Garage Spaces: 1
- Parking: Off-Street, Paved Driveway
- Parking Spaces: 6
Utilities
- Cooling Zones: 2
- Heat Zones: 2
- Hot Water: Natural Gas, Tankless
- Utility Connections: for Gas Range, Washer Hookup
- Sewer: City/Town Sewer
- Water: City/Town Water
Schools
- Elementary School: Flaherty
- Middle School: East
- High School: Bhs
Lot Info
- Assessor Parcel Number: 2060-0-24
- Zoning: Res B
- Lot: 24
- Acre: 0.17
- Lot Size: 7597.00
Ownership History
Purchase Details
Purchase Details
Purchase Details
Similar Homes in the area
Home Values in the Area
Average Home Value in this Area
Purchase History
| Date | Type | Sale Price | Title Company |
|---|---|---|---|
| Quit Claim Deed | -- | None Available | |
| Deed | -- | -- | |
| Deed | $130,000 | -- |
Mortgage History
| Date | Status | Loan Amount | Loan Type |
|---|---|---|---|
| Open | $100,000 | Stand Alone Refi Refinance Of Original Loan | |
| Previous Owner | $1,658,000 | Adjustable Rate Mortgage/ARM | |
| Previous Owner | $445,500 | New Conventional | |
| Previous Owner | $450,000 | New Conventional | |
| Previous Owner | $161,000 | No Value Available | |
| Previous Owner | $177,000 | No Value Available | |
| Previous Owner | $165,300 | No Value Available | |
| Previous Owner | $130,000 | No Value Available | |
| Previous Owner | $25,000 | No Value Available |
Property History
| Date | Event | Price | Change | Sq Ft Price |
|---|---|---|---|---|
| 07/16/2021 07/16/21 | Sold | $955,000 | +2.7% | $275 / Sq Ft |
| 06/14/2021 06/14/21 | Pending | -- | -- | -- |
| 05/31/2021 05/31/21 | For Sale | $930,000 | +25.3% | $268 / Sq Ft |
| 11/28/2017 11/28/17 | Sold | $742,500 | -1.0% | $216 / Sq Ft |
| 10/16/2017 10/16/17 | Pending | -- | -- | -- |
| 09/22/2017 09/22/17 | Price Changed | $749,900 | -3.8% | $218 / Sq Ft |
| 08/25/2017 08/25/17 | Price Changed | $779,900 | -2.5% | $227 / Sq Ft |
| 08/05/2017 08/05/17 | For Sale | $799,900 | 0.0% | $233 / Sq Ft |
| 07/21/2017 07/21/17 | Pending | -- | -- | -- |
| 06/23/2017 06/23/17 | For Sale | $799,900 | -- | $233 / Sq Ft |
Tax History Compared to Growth
Tax History
| Year | Tax Paid | Tax Assessment Tax Assessment Total Assessment is a certain percentage of the fair market value that is determined by local assessors to be the total taxable value of land and additions on the property. | Land | Improvement |
|---|---|---|---|---|
| 2025 | $9,807 | $982,700 | $266,100 | $716,600 |
| 2024 | $8,957 | $944,800 | $252,500 | $692,300 |
| 2023 | $8,592 | $880,300 | $225,500 | $654,800 |
| 2022 | $7,544 | $758,200 | $216,500 | $541,700 |
| 2021 | $6,967 | $700,200 | $189,400 | $510,800 |
| 2020 | $6,904 | $700,200 | $189,400 | $510,800 |
| 2019 | $6,419 | $636,200 | $180,400 | $455,800 |
| 2018 | $5,413 | $513,600 | $162,400 | $351,200 |
| 2017 | $2,989 | $278,300 | $144,300 | $134,000 |
| 2016 | $2,920 | $265,900 | $135,300 | $130,600 |
| 2015 | $2,884 | $260,500 | $129,900 | $130,600 |
| 2014 | $2,624 | $229,800 | $117,300 | $112,500 |
Agents Affiliated with this Home
-

Seller's Agent in 2021
Hong Shuang Ma
eXp Realty
(617) 899-6281
1 in this area
14 Total Sales
-

Buyer's Agent in 2021
Chris Kostopoulos
Keller Williams Realty
(617) 751-4111
1 in this area
338 Total Sales
-

Seller's Agent in 2017
Robert Cusack
Cusack & Associates
(781) 848-3388
11 in this area
72 Total Sales
Map
Source: MLS Property Information Network (MLS PIN)
MLS Number: 72188732
APN: BRAI-002060-000000-000024
- 136 Walnut St
- 70 Bestick Rd
- 165 Storrs Ave
- 49 Windemere Cir
- 52 Cochato Rd
- 9 Independence Ave Unit 104
- 11 Oak Grove Terrace Unit 101
- 55 Packard Dr
- 21 Totman St Unit 204
- 21 Totman St Unit 202
- 21 Totman St Unit 308
- 21 Totman St Unit 309
- 21 Totman St Unit 306
- 21 Totman St Unit 410
- 21 Totman St Unit Model-1
- 21 Totman St Unit 2
- 175 West St
- 150 Elm St Unit 1
- 121 West St
- 6 Fallon Cir
