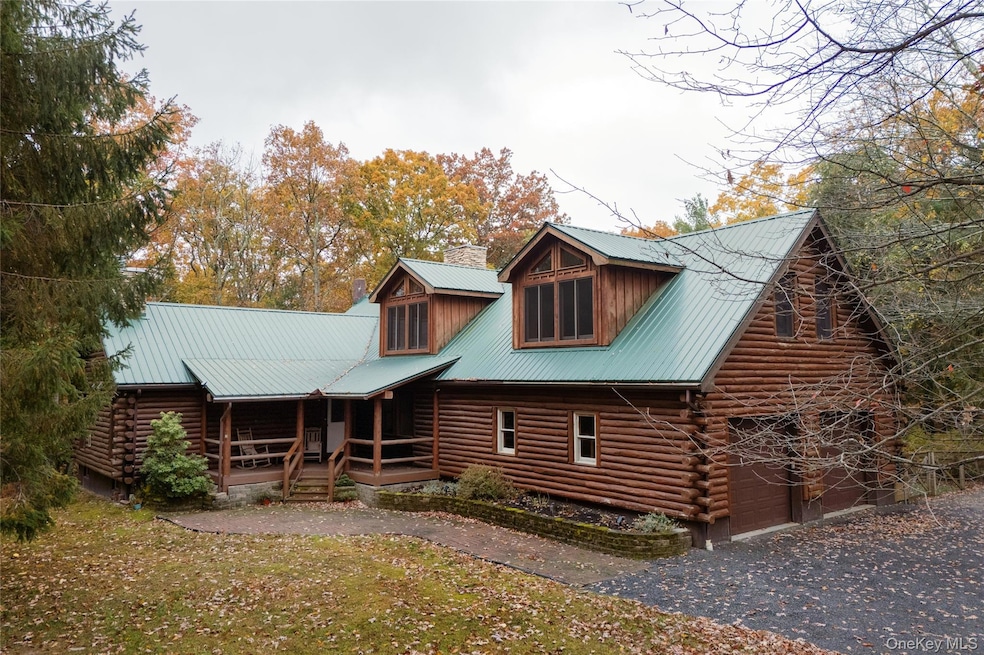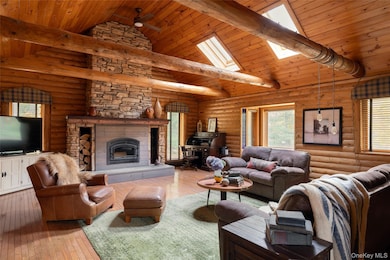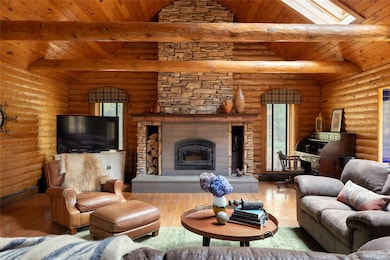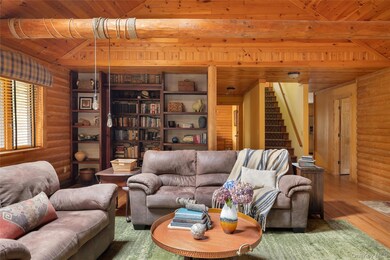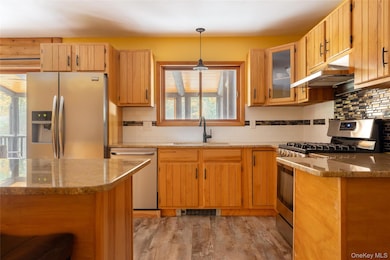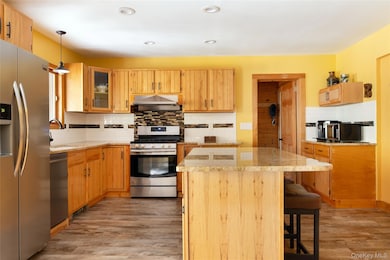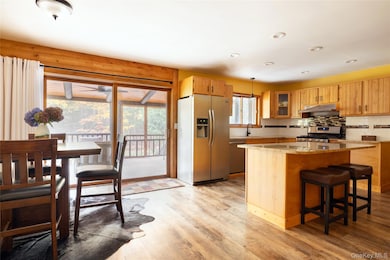
231 Decker Rd Glen Spey, NY 12737
Estimated payment $4,305/month
Highlights
- Hot Property
- Open Floorplan
- Property is near public transit
- View of Trees or Woods
- Deck
- Private Lot
About This Home
Experience rustic charm and total tranquility in this impeccably built log cabin, privately tucked away on five wooded acres in scenic Glen Spey. Surrounded by evergreens and wildlife, this home embodies the perfect Upstate escape, where comfort and craftsmanship come together in one serene setting. Step inside to find a warm and welcoming great room anchored by a stunning stone wood-burning fireplace — the heart of the home and perfect for cozy winter evenings. Skylights pour natural light into the living area, creating a bright, inviting space that enhances the home's rustic character. The first floor also features a charming built-in library, two comfortable bedrooms, and thoughtful details that enhance that true mountain-home feel. The large two-car garage offers plenty of room for storage or a workshop, ideal for creatives and hobbyists alike. Upstairs, the expansive primary suite feels like a world of its own, with a bright sitting room or office, a walk-in closet, and a beautifully renovated en-suite bathroom. The fully finished lower level adds even more flexibility, featuring a complete mother-in-law suite with a full kitchen and bath, and theater and entertainment space — perfect for guests or extended family. Out back, enjoy a fenced-in yard connected to a spacious screened-in porch, perfect for relaxing, entertaining, or letting pets roam freely. There's also a large custom-built wood shed and an additional storage shed on the property, providing plenty of space for tools and gear. For those seeking flexibility, the home is equipped with an RV drain already connected to the septic system, offering an easy option for RV stays or guests. Located in peaceful Glen Spey, this property offers privacy without sacrificing convenience, just a short drive to local lakes, hiking trails, and charming small towns for dining, farmers markets, and Delaware River adventures.
Home Details
Home Type
- Single Family
Est. Annual Taxes
- $7,701
Year Built
- Built in 1991
Lot Details
- 5.01 Acre Lot
- Landscaped
- Private Lot
- Paved or Partially Paved Lot
- Level Lot
- Garden
- Back Yard Fenced and Front Yard
Parking
- 2 Car Attached Garage
- Driveway
Home Design
- Log Cabin
- Log Siding
Interior Spaces
- 4,273 Sq Ft Home
- Open Floorplan
- Built-In Features
- Beamed Ceilings
- Cathedral Ceiling
- Ceiling Fan
- Skylights
- Wood Burning Fireplace
- Storage
- Views of Woods
Kitchen
- Eat-In Kitchen
- Gas Oven
- Gas Range
- Microwave
- Dishwasher
- Stainless Steel Appliances
- Kitchen Island
- Granite Countertops
Flooring
- Wood
- Vinyl
Bedrooms and Bathrooms
- 3 Bedrooms
- Walk-In Closet
- Double Vanity
Laundry
- Laundry Room
- Laundry in Bathroom
- Dryer
- Washer
Finished Basement
- Walk-Out Basement
- Basement Fills Entire Space Under The House
Outdoor Features
- Deck
- Covered Patio or Porch
- Fire Pit
- Shed
Location
- Property is near public transit
Schools
- George Ross Mackenzie Elementary Sch
- Eldred Junior-Senior High Middle School
- Eldred Junior-Senior High School
Utilities
- Central Air
- Vented Exhaust Fan
- Baseboard Heating
- Heating System Uses Propane
- Gas Water Heater
- Septic Tank
- Cable TV Available
Listing and Financial Details
- Assessor Parcel Number 23.-1-3.60
Map
Home Values in the Area
Average Home Value in this Area
Tax History
| Year | Tax Paid | Tax Assessment Tax Assessment Total Assessment is a certain percentage of the fair market value that is determined by local assessors to be the total taxable value of land and additions on the property. | Land | Improvement |
|---|---|---|---|---|
| 2024 | $6,301 | $195,000 | $58,900 | $136,100 |
| 2023 | $6,224 | $195,000 | $58,900 | $136,100 |
| 2022 | $6,409 | $195,000 | $58,900 | $136,100 |
| 2021 | $6,430 | $195,000 | $58,900 | $136,100 |
| 2020 | $6,273 | $195,000 | $58,900 | $136,100 |
| 2019 | $6,201 | $195,000 | $58,900 | $136,100 |
| 2018 | $6,223 | $195,000 | $58,900 | $136,100 |
| 2017 | $6,201 | $195,000 | $58,900 | $136,100 |
| 2016 | $11,193 | $234,600 | $58,900 | $175,700 |
| 2015 | -- | $234,600 | $58,900 | $175,700 |
| 2014 | -- | $234,600 | $58,900 | $175,700 |
Property History
| Date | Event | Price | List to Sale | Price per Sq Ft |
|---|---|---|---|---|
| 10/24/2025 10/24/25 | For Sale | $695,000 | -- | $163 / Sq Ft |
Purchase History
| Date | Type | Sale Price | Title Company |
|---|---|---|---|
| Deed | -- | None Available | |
| Deed | $185,000 | William Onofry |
Mortgage History
| Date | Status | Loan Amount | Loan Type |
|---|---|---|---|
| Previous Owner | $148,000 | New Conventional |
About the Listing Agent

Kate is a seasoned real estate professional with over a decade of experience in the New York City market, consistently ranking as a top-performing agent. In recent years, she has expanded her expertise to upstate New York, where she continues to bring her keen eye for design and investment strategy to luxury residential and commercial real estate.
With a BFA in Design from the Savannah College of Art and Design, Kate seamlessly blends aesthetics with strategic market insights, making her
Catherine's Other Listings
Source: OneKey® MLS
MLS Number: 929834
APN: 3800-023-0-0001-003-060
- 14 Hawk Mountain Dr
- 123 Glenwood Hotel Rd
- 0 White Rd Unit KEY906716
- 2 Muller Ln
- 642 State Route 42
- 65 Old Cahoonzie Rd
- 526 State Route 42
- 135 Old Forestburg Rd
- 5 Johnson Ln
- 469 White Rd
- 0 Baran Dr Unit KEYH6277083
- 8 Anna Dr
- 973 State Route 42
- 9 W Peenpack Trail
- 1352 New York 42
- 19 Andrew Paye Rd
- 11 Waldweg Dr
- 1124 New York 42
- 1098 New York 42
- 502 White Rd
- 63 Rio Dam Rd
- 112 River Rd
- 9 Cherry Hill Ln
- 14 Liberty St Unit B
- 7 Mount William St
- 7 Mt William St
- 18 Washington Ave
- 3 Delaware St
- 20 Delaware St Unit 2
- 20 Delaware St Unit 1
- 40 Sussex St Unit 2
- 6 Ulster Place Unit 1
- 14 Glass St
- 26 Glass St
- 19 Elizabeth St Unit 1
- 34 Franklin St Unit 2
- 19 Culvert St
- 29 Culvert St
- 82 Jersey Ave
- 39 Church St Unit 53
