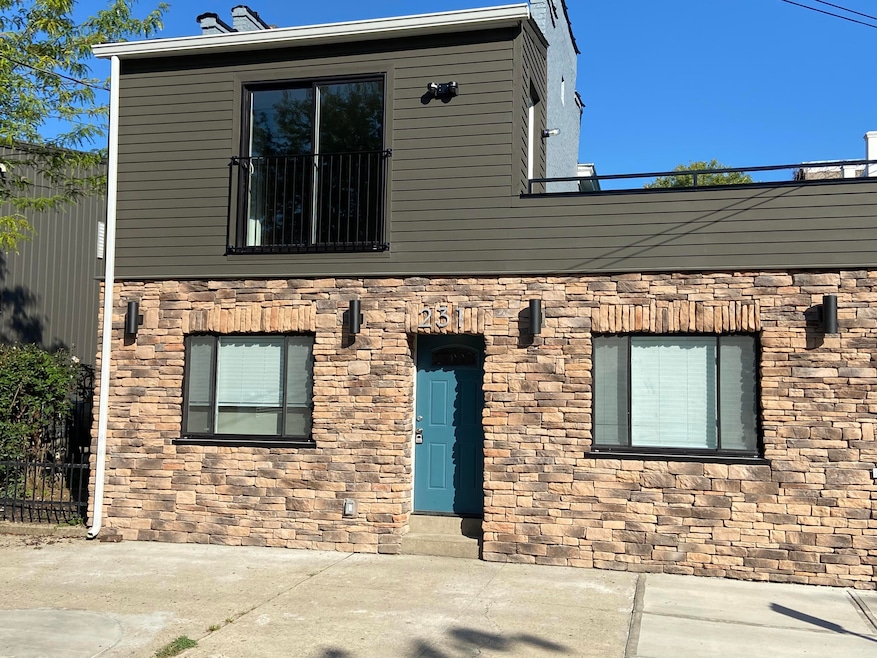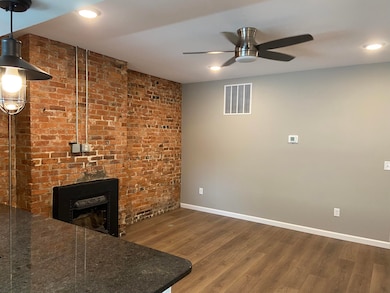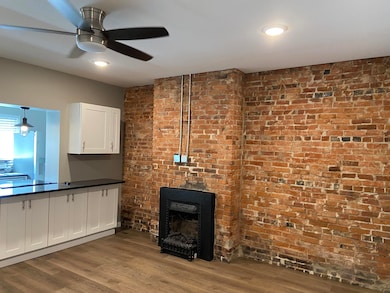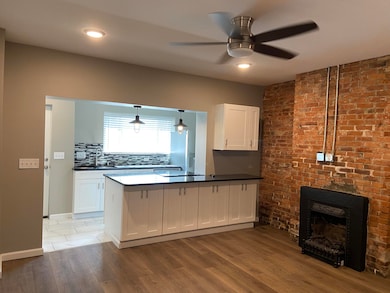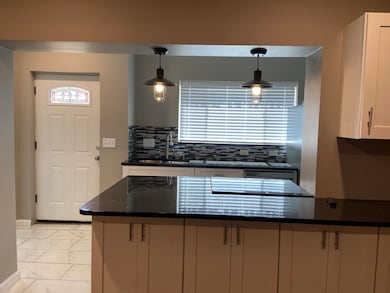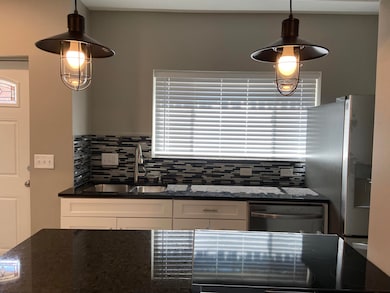231 E 6th St Unit 1 Newport, KY 41071
Taylors Landing NeighborhoodHighlights
- 0.11 Acre Lot
- Bonus Room
- Galley Kitchen
- Traditional Architecture
- No HOA
- Mini Split Air Conditioners
About This Home
Beautifully appointed, and conveniently located, two bedroom/two bath apartment in Newport. Amazing galley-style kitchen with granite countertops, tile backsplash, and stainless steel appliances. Open concept kitchen/living room with exposed brick wall. This modern-style living space features two bedrooms with attached full baths, in-unit washer/dryer, and a great screened-in porch for year round entertainment. Well maintained and beautifully landscaped backyard adds to this unit's appeal. Tenant pays all utilities.
Property Details
Home Type
- Multi-Family
Est. Annual Taxes
- $1,609
Year Built
- 1877
Lot Details
- 4,879 Sq Ft Lot
Parking
- On-Street Parking
Home Design
- Traditional Architecture
- Brick Exterior Construction
- Stone Foundation
- Asphalt Roof
- Vinyl Siding
- Stone
Interior Spaces
- 560 Sq Ft Home
- 1-Story Property
- Ceiling Fan
- Recessed Lighting
- Vinyl Clad Windows
- Window Treatments
- Entryway
- Living Room
- Bonus Room
Kitchen
- Galley Kitchen
- Electric Range
- Dishwasher
- Disposal
Flooring
- Tile
- Luxury Vinyl Tile
Bedrooms and Bathrooms
- 2 Bedrooms
- En-Suite Bathroom
- 2 Full Bathrooms
- Bathtub with Shower
Laundry
- Laundry in unit
- Stacked Washer and Dryer
Schools
- Newport Elementary School
- Newport Intermediate
- Newport High School
Utilities
- Mini Split Air Conditioners
- Forced Air Heating and Cooling System
- Furnace
- Separate Meters
Listing and Financial Details
- Tenant pays for electricity, cable TV, gas, internet/wifi, sewer, water
- No Smoking Allowed
- 12 Month Lease Term
- Assessor Parcel Number 999-99-05-008.00
Community Details
Overview
- No Home Owners Association
Pet Policy
- No Pets Allowed
Map
Source: Northern Kentucky Multiple Listing Service
MLS Number: 629938
APN: 999-99-05-008.00
