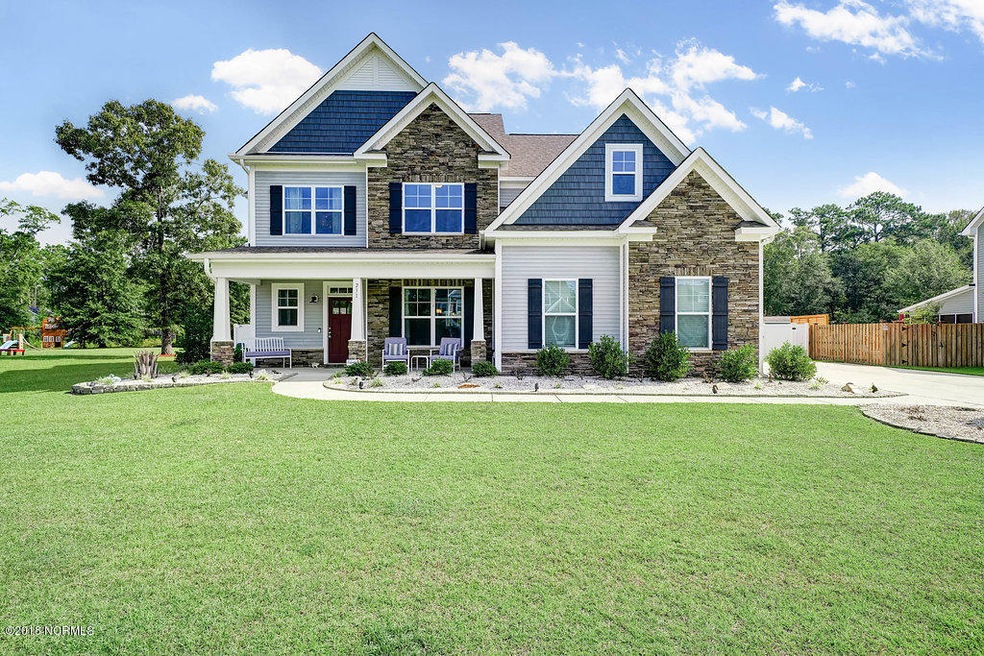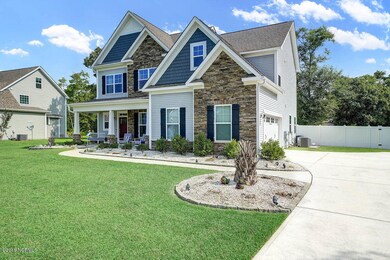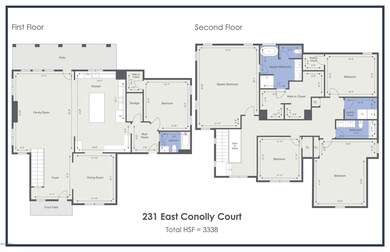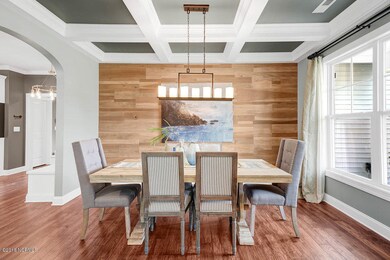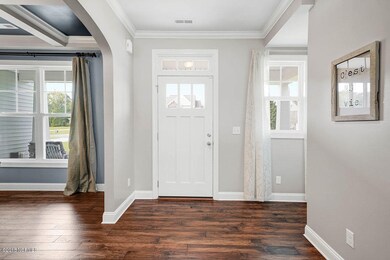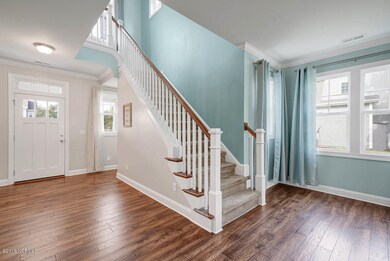
231 E Conolly Ct Hampstead, NC 28443
Highlights
- 0.78 Acre Lot
- Wood Flooring
- Mud Room
- South Topsail Elementary School Rated A-
- Bonus Room
- Solid Surface Countertops
About This Home
As of September 2018This impeccably maintained home is loaded with amenities. From the enormous chef's kitchen to poplar wood walls, equipped with security and a Ring doorbell, the interior features of this home will not disappoint! The large backyard with a 41'x 28' covered patio is perfect for a pool, relaxation or entertainment. Only 7 miles from Ogden and 11 miles from Mayfaire Town Center, this neighborhood, with a traffic light to get onto 17, is perfect for families or empty nesters alike.
Last Agent to Sell the Property
Jan Roggeman
NextHome Cape Fear Listed on: 08/24/2018
Home Details
Home Type
- Single Family
Est. Annual Taxes
- $3,852
Year Built
- Built in 2014
Lot Details
- 0.78 Acre Lot
- Lot Dimensions are 95'x356'x133'x289'
- Property fronts a private road
- Fenced Yard
- Vinyl Fence
- Property is zoned RP
HOA Fees
- $14 Monthly HOA Fees
Home Design
- Slab Foundation
- Wood Frame Construction
- Architectural Shingle Roof
- Stone Siding
- Vinyl Siding
- Stick Built Home
Interior Spaces
- 3,338 Sq Ft Home
- 2-Story Property
- Tray Ceiling
- Ceiling height of 9 feet or more
- Ceiling Fan
- Gas Log Fireplace
- Mud Room
- Living Room
- Formal Dining Room
- Bonus Room
- Laundry Room
Kitchen
- Stove
- Range Hood
- Built-In Microwave
- Dishwasher
- Solid Surface Countertops
Flooring
- Wood
- Carpet
- Tile
Bedrooms and Bathrooms
- 4 Bedrooms
- Walk-In Closet
- 3 Full Bathrooms
- Walk-in Shower
Attic
- Pull Down Stairs to Attic
- Partially Finished Attic
Home Security
- Home Security System
- Storm Doors
- Fire and Smoke Detector
Parking
- 2 Car Attached Garage
- Driveway
- Off-Street Parking
Outdoor Features
- Covered patio or porch
Utilities
- Zoned Heating and Cooling
- Heat Pump System
- Propane
- Fuel Tank
- On Site Septic
- Septic Tank
Community Details
- Hampstead Landing Subdivision
- Maintained Community
Listing and Financial Details
- Tax Lot 37
- Assessor Parcel Number 3282-81-1913-0000
Ownership History
Purchase Details
Home Financials for this Owner
Home Financials are based on the most recent Mortgage that was taken out on this home.Similar Homes in Hampstead, NC
Home Values in the Area
Average Home Value in this Area
Purchase History
| Date | Type | Sale Price | Title Company |
|---|---|---|---|
| Warranty Deed | $386,000 | None Available |
Mortgage History
| Date | Status | Loan Amount | Loan Type |
|---|---|---|---|
| Open | $350,000 | Credit Line Revolving | |
| Previous Owner | $60,000 | Credit Line Revolving |
Property History
| Date | Event | Price | Change | Sq Ft Price |
|---|---|---|---|---|
| 09/28/2018 09/28/18 | Sold | $386,000 | -3.5% | $116 / Sq Ft |
| 08/30/2018 08/30/18 | Pending | -- | -- | -- |
| 08/24/2018 08/24/18 | For Sale | $400,000 | +19.6% | $120 / Sq Ft |
| 10/30/2014 10/30/14 | Sold | $334,400 | +5.2% | $105 / Sq Ft |
| 09/30/2014 09/30/14 | Pending | -- | -- | -- |
| 09/27/2014 09/27/14 | For Sale | $318,000 | -- | $99 / Sq Ft |
Tax History Compared to Growth
Tax History
| Year | Tax Paid | Tax Assessment Tax Assessment Total Assessment is a certain percentage of the fair market value that is determined by local assessors to be the total taxable value of land and additions on the property. | Land | Improvement |
|---|---|---|---|---|
| 2024 | $3,852 | $394,798 | $80,069 | $314,729 |
| 2023 | $3,852 | $394,798 | $80,069 | $314,729 |
| 2022 | $3,315 | $384,988 | $80,069 | $304,919 |
| 2021 | $3,425 | $384,988 | $80,069 | $304,919 |
| 2020 | $3,425 | $384,988 | $80,069 | $304,919 |
| 2019 | $3,425 | $384,988 | $80,069 | $304,919 |
| 2018 | $2,797 | $295,310 | $63,000 | $232,310 |
| 2017 | $2,797 | $295,310 | $63,000 | $232,310 |
| 2016 | $2,714 | $295,310 | $63,000 | $232,310 |
| 2015 | $2,679 | $289,133 | $63,000 | $226,133 |
| 2014 | -- | $175,660 | $63,000 | $112,660 |
Agents Affiliated with this Home
-
J
Seller's Agent in 2018
Jan Roggeman
NextHome Cape Fear
-
Alana Maffessanti

Buyer's Agent in 2018
Alana Maffessanti
Lewis Realty
(336) 263-5550
7 in this area
53 Total Sales
-
K
Seller's Agent in 2014
Kristen Ohler
Fonville Morisey & Barefoot
-
A
Buyer's Agent in 2014
A Non Member
A Non Member
Map
Source: Hive MLS
MLS Number: 100131869
APN: 3282-81-1913-0000
- 256 E Conolly Ct
- Lot 17 Thornton Dr
- 110 E Conolly Ct
- 123 Center Dr
- 613 Hughes Rd
- 76 Hughes Rd
- 406 Hughes Rd
- 47 Thomas Ln
- 522 Hughes Rd
- 80 Rice Flat Bay St
- 408 Headwaters Dr
- 307 Headwaters Dr
- 1046 Washington Acres Rd
- 33 Medina Ct
- 127 Headwaters Dr
- 655 Hughes Rd
- 131 Turner Way
- 119 Waters Edge
- 13271 Us Highway 17 N
- Lot 142 N Line
