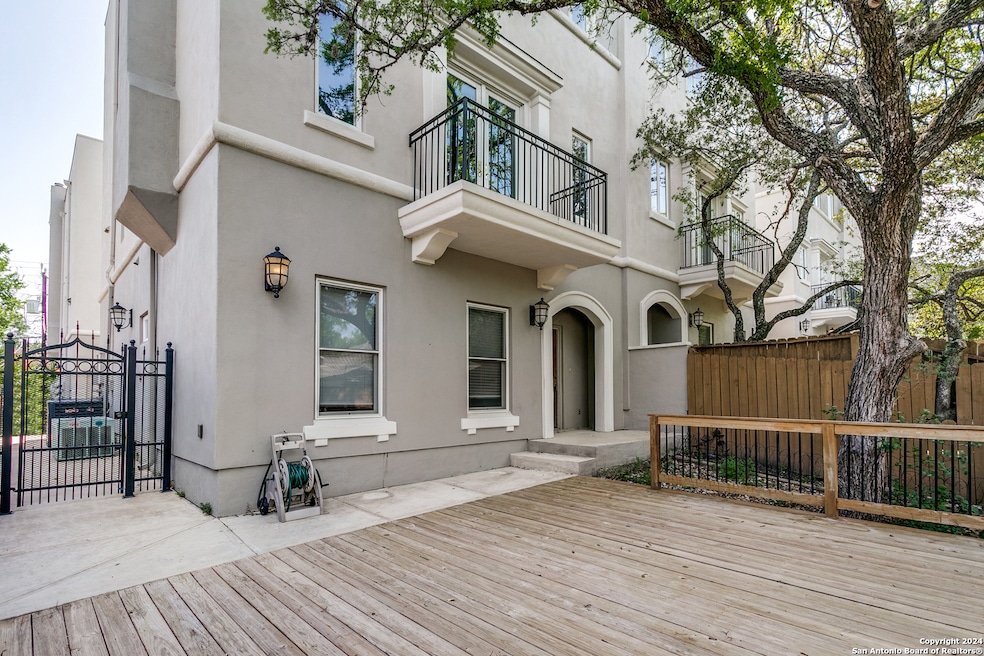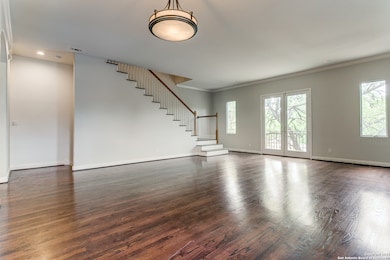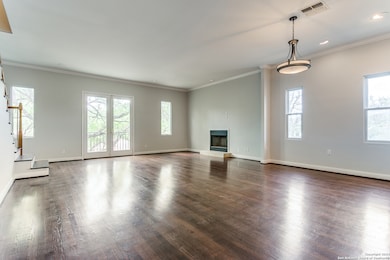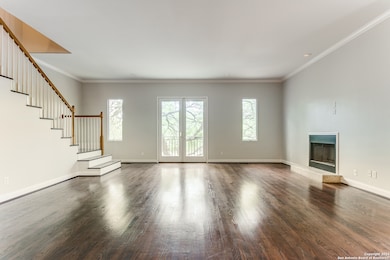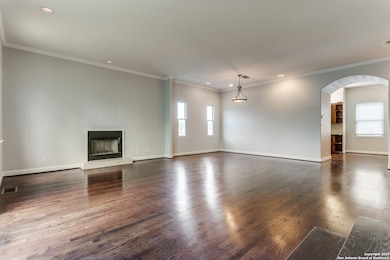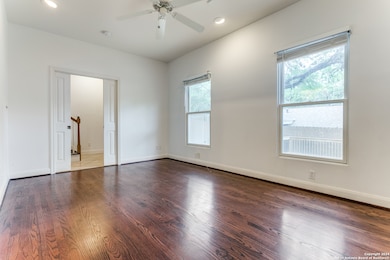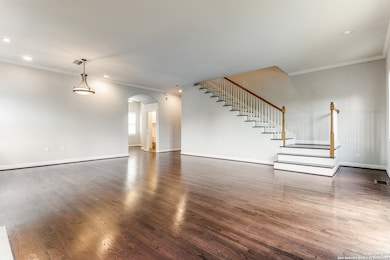231 E Mulberry Ave Unit 2 San Antonio, TX 78212
Monte Vista NeighborhoodHighlights
- Wood Flooring
- Eat-In Kitchen
- Central Heating and Cooling System
- 2 Car Attached Garage
- Security System Owned
- Combination Dining and Living Room
About This Home
Luxury 3-Level Townhome in Fantastic Monte Vista Location * Low-Maintenance Living Minutes from Downtown, The Pearl, San Antonio Airport, & More * High-End Finishes Throughout Include Wood & Stone Flooring, Crown Molding, Rubbed Bronze Fixtures, Plantation Shutters, Fresh Paint, & More * Lower Level Features Full Bedroom & Bathroom Suite, Private Front Deck & Yard Space, & 2-Car Attached Garage w/ Ample Storage * Second, Primary Level has Tremendous Natural Light Throughout Living/Dining Area, Gourmet Kitchen w/ Granite Countertops & Stainless Steel Appliances, Large Pantry, Half-Bathroom, & Cozy Balcony * Third Level has Large Primary Bedroom/Bathroom Suite w/ Dual Vanities & Separate Tub/Shower, Full Secondary Bedroom/Bathroom, & Laundry Area * Pets Case-by-Case * San Antonio ISD
Listing Agent
Amy Guedea
Davidson Properties, Inc. Listed on: 07/01/2025
Home Details
Home Type
- Single Family
Est. Annual Taxes
- $13,909
Year Built
- Built in 2002
Home Design
- Masonry
- Stucco
Interior Spaces
- 2,350 Sq Ft Home
- 3-Story Property
- Ceiling Fan
- Window Treatments
- Combination Dining and Living Room
- Wood Flooring
- Security System Owned
Kitchen
- Eat-In Kitchen
- Stove
- <<microwave>>
- Dishwasher
- Disposal
Bedrooms and Bathrooms
- 3 Bedrooms
Laundry
- Dryer
- Washer
Parking
- 2 Car Attached Garage
- Garage Door Opener
Schools
- Rogers Elementary School
- Mark T Middle School
- Edison High School
Utilities
- Central Heating and Cooling System
Listing and Financial Details
- Rent includes wt_sw
- Assessor Parcel Number 068842310020
Map
Source: San Antonio Board of REALTORS®
MLS Number: 1880339
APN: 06884-231-0020
- 225 E Mulberry Ave Unit 211-2
- 254 E Summit Ave
- 131 E Mulberry Ave
- 141 E Summit Ave
- 340 E Huisache Ave
- 318 Trail St
- 350 Trail St
- 115 E Magnolia Ave
- 120 E Magnolia Ave
- 133 E Mistletoe Ave
- 138 Princess Pass
- 539 E Huisache Ave
- 305 E Kings Hwy
- 158 Laurel Heights Place
- 26 Ledge Ln
- 430 E Mulberry Ave
- 401 Shook Ave
- 527 Kings Ct
- 124 W Mistletoe Ave
- 228 W Mulberry Ave
- 254 E Summit Ave
- 235 E Huisache Ave Unit 1101
- 120 E Magnolia Ave Unit 201
- 2420 Mccullough Ave Unit 14C
- 333 E Woodlawn Ave Unit 2
- 442 E Huisache Ave Unit A
- 221 W Magnolia Ave Unit 4
- 118 E Craig Place Unit 2
- 127 W Craig Place Unit 6
- 310 E Russell Place
- 219 E French Place
- 612 E Mulberry Ave
- 614 E Mulberry Ave
- 109 W French Place
- 218 E Rosewood Ave Unit 5
- 331 W Mistletoe Ave Unit 104
- 222 E Lullwood Ave Unit 220
- 516 E Ashby Place Unit 103
- 331 E Rosewood Ave Unit APARTMENT
- 335 E Rosewood Ave Unit 1
