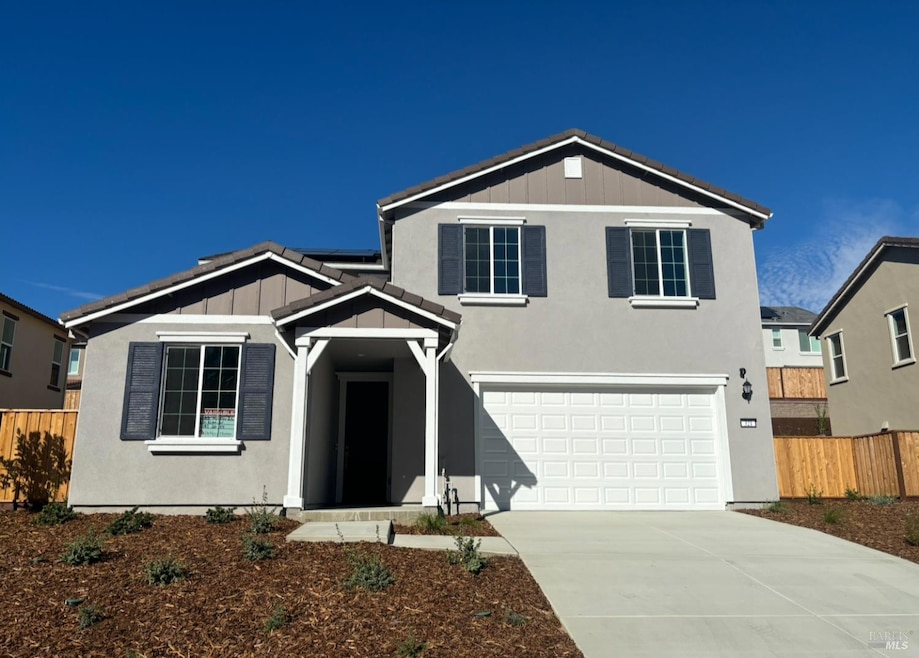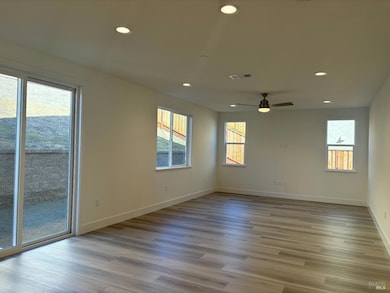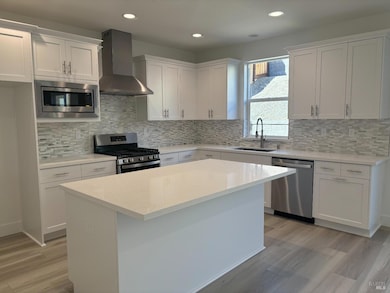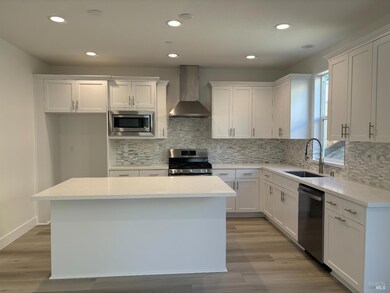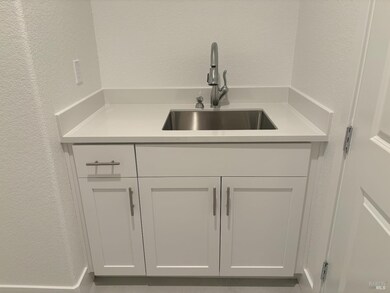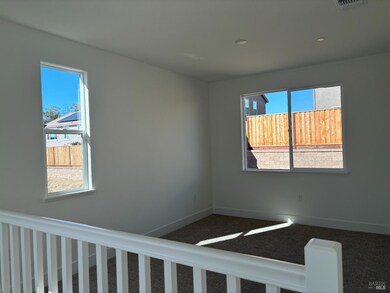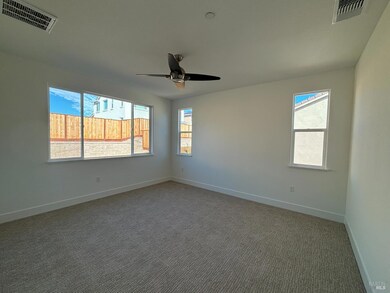231 Echols Dr Martinez, CA 94553
Morello NeighborhoodEstimated payment $7,240/month
Highlights
- Home Under Construction
- Solar Power System
- Farmhouse Style Home
- Morello Park Elementary School Rated A
- Main Floor Bedroom
- Loft
About This Home
231 Echols Drive, Lot 33, here at Heritage View offers the perfect blend of style and functionality in a spacious two-story design. With approximately 2,182 square feet of modern living space, this home features 4 bedrooms, a versatile loft, 3 bathrooms, and a 2-car garage. Inside, an open concept layout connects the great room, dining area, and kitchen creating the perfect space whether entertaining or enjoying a quiet evening at home. The kitchen is bright and functional, with a central island, large walk-in pantry, and beautiful white cabinetry complimented by quartz counter tops. Downstairs also includes a full bath and functional bedroom with a walk-in closet. Upstairs, the owner's suite features a separate shower and bath, walk-in closet, and private water closet. Two secondary bedrooms, a bathroom, and a laundry room are also upstairs. The laundry room has cabinetry perfect for storage and supplies, as well as a sink. Whether hosting, relaxing, or staying productive, this home offers the perfect environment for creating cherished memories. Photos with furnishing are of the model home and are for representational purposes only.
Listing Agent
Ann Marie Olson
DeNova Home Sales Inc License #01281527 Listed on: 11/07/2025
Open House Schedule
-
Saturday, November 29, 202511:00 am to 3:00 pm11/29/2025 11:00:00 AM +00:0011/29/2025 3:00:00 PM +00:00Visit our Sales Office at 226 Echols Drive and one of our Sales Agents will give you a private tour of the home.Add to Calendar
-
Sunday, November 30, 202511:00 am to 3:00 pm11/30/2025 11:00:00 AM +00:0011/30/2025 3:00:00 PM +00:00Visit our Sales Office at 226 Echols Drive and one of our Sales Agents will give you a private tour of the home.Add to Calendar
Home Details
Home Type
- Single Family
Lot Details
- 6,002 Sq Ft Lot
- South Facing Home
- Wood Fence
- Back Yard Fenced
- Landscaped
- Low Maintenance Yard
HOA Fees
- $200 Monthly HOA Fees
Parking
- 2 Car Direct Access Garage
- Front Facing Garage
- Garage Door Opener
Home Design
- Home Under Construction
- Farmhouse Style Home
- Side-by-Side
- Slab Foundation
- Tile Roof
- Concrete Roof
- Stucco
- Stone
Interior Spaces
- 2,182 Sq Ft Home
- 2-Story Property
- Ceiling Fan
- Window Screens
- Great Room
- Family or Dining Combination
- Loft
Kitchen
- Walk-In Pantry
- Free-Standing Gas Range
- Range Hood
- Microwave
- Plumbed For Ice Maker
- Dishwasher
- Kitchen Island
- Quartz Countertops
- Concrete Kitchen Countertops
- Disposal
Flooring
- Carpet
- Laminate
- Tile
- Vinyl
Bedrooms and Bathrooms
- 4 Bedrooms
- Main Floor Bedroom
- Primary Bedroom Upstairs
- Bathroom on Main Level
- 3 Full Bathrooms
- Dual Sinks
- Bathtub with Shower
- Window or Skylight in Bathroom
Laundry
- Laundry Room
- Laundry on upper level
Home Security
- Carbon Monoxide Detectors
- Fire and Smoke Detector
- Fire Suppression System
Eco-Friendly Details
- ENERGY STAR Qualified Appliances
- Energy-Efficient Windows
- Energy-Efficient Construction
- Energy-Efficient HVAC
- Passive Solar Power System
- Solar Power System
Utilities
- Central Heating and Cooling System
- Underground Utilities
- High-Efficiency Water Heater
- Internet Available
- Cable TV Available
Community Details
- Association fees include common areas, road
- Heritage View Homeowners Association, Phone Number (888) 862-3335
- Built by DeNova Homes
- Heritage View Subdivision
- Greenbelt
Listing and Financial Details
- Assessor Parcel Number 161-550-080-6
Map
Home Values in the Area
Average Home Value in this Area
Property History
| Date | Event | Price | List to Sale | Price per Sq Ft |
|---|---|---|---|---|
| 11/07/2025 11/07/25 | For Sale | $1,120,900 | -- | $514 / Sq Ft |
Source: Bay Area Real Estate Information Services (BAREIS)
MLS Number: 325096679
- 215 Echols Dr
- 223 Echols Dr
- 246 Echols Dr
- Residence 2 Plan at Heritage View
- Residence 3 Plan at Heritage View
- Residence 1 Plan at Heritage View
- 227 Echols Dr
- 242 Echols Dr
- 31 Denova Ln
- 51 Denova Ln
- 207 Midway Dr
- Residence 1 Plan at 180 Midhill
- Residence 2 Plan at 180 Midhill
- 506 Midway Ct
- 2214 Forsythia Way
- 2207 Bridgeport Way
- 2414 Heatherleaf Ln
- 648 Fig Tree Ln
- 650 Fig Tree Ln
- 1160 Maywood Ln
- 207 Midway Dr
- 1900 La Veranda Place
- 1097 Maywood Ln
- 0 Little Valley Rd
- 1241 Arnold Dr
- 539 Palms Dr
- 1142 Temple Dr Unit ID1305273P
- 136 Arana Dr
- 242 Via el Dorado Ln
- 620 Center Ave
- 501 Ryan Dr
- 3430 Vista Oaks Dr
- 3883 Vista Oaks Dr
- 385 Camelback Rd Unit 2
- 2108 Valente Cir
- 135 Southwind Dr
- 2204 Castro St
- 600 J St
- 2104 Castro St
- 235 Camelback Rd
