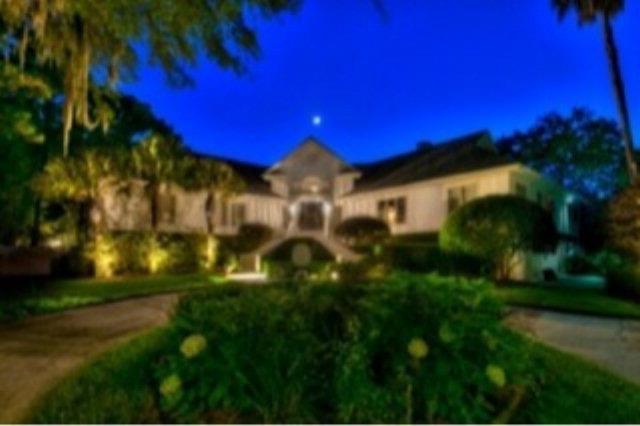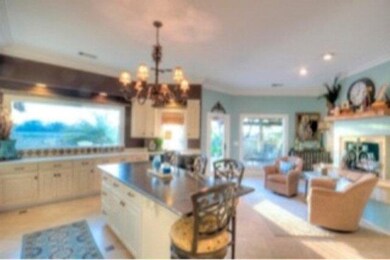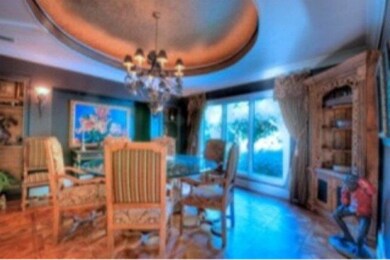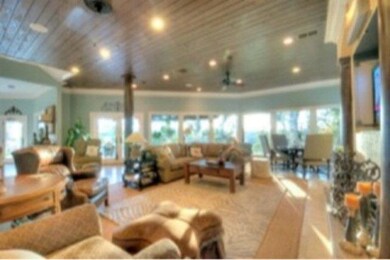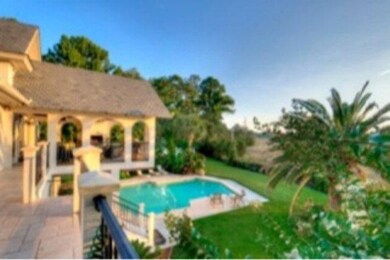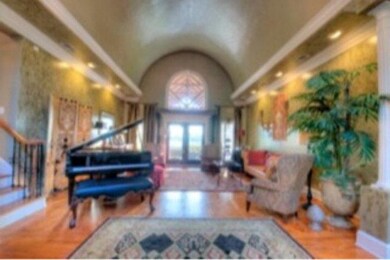
231 Five Pounds Rd Saint Simons Island, GA 31522
Highlights
- In Ground Pool
- River View
- Deck
- Oglethorpe Point Elementary School Rated A
- 0.61 Acre Lot
- Great Room with Fireplace
About This Home
As of October 2020Stunning 180 degree sunset view overlooking the marsh in Shaws Bounty. This home is a perfect mixture of casual beauty and functionality, it has many architectural features and deep crown molding.Covered outdoor living space with fireplace custom designed light fixtures and encased by stucco arches. Enchanting square dining room with a lit circular inset. The floors are teak wood, limestone and carpet in 2 bedrooms.The Den and Kitchen have floor to ceiling windows, Custom built cabinets and a tongue and groove ceiling. Finished Basement of aprox 1600 sq ft which is not noted in the original sq ft figure. Great Family home.Owner is an agent
Home Details
Home Type
- Single Family
Est. Annual Taxes
- $6,243
Year Built
- Built in 1989
Lot Details
- 0.61 Acre Lot
- Fenced
- Level Lot
- Zoning described as County,Res Single
HOA Fees
- $17 Monthly HOA Fees
Home Design
- Traditional Architecture
- Pillar, Post or Pier Foundation
- Slab Foundation
- Fire Rated Drywall
- Shingle Roof
- Wood Roof
- Ridge Vents on the Roof
- Wood Siding
- Stucco
Interior Spaces
- 4,200 Sq Ft Home
- 3-Story Property
- Cathedral Ceiling
- Gas Log Fireplace
- Great Room with Fireplace
- 3 Fireplaces
- River Views
- Fire and Smoke Detector
Kitchen
- Built-In Double Oven
- Cooktop
- Dishwasher
- Kitchen Island
- Disposal
Flooring
- Wood
- Tile
Bedrooms and Bathrooms
- 4 Bedrooms
Laundry
- Dryer
- Washer
Parking
- Covered Parking
- Driveway
- Paved Parking
Outdoor Features
- In Ground Pool
- Deck
- Covered patio or porch
Schools
- Oglethorpe Elementary School
- Glynn Middle School
- Glynn Academy High School
Utilities
- Cooling Available
- Heating System Uses Gas
- Heat Pump System
- Phone Available
- Cable TV Available
Community Details
- Shaws Bounty Subdivision
Listing and Financial Details
- Home warranty included in the sale of the property
- Assessor Parcel Number 04-02101
Ownership History
Purchase Details
Home Financials for this Owner
Home Financials are based on the most recent Mortgage that was taken out on this home.Purchase Details
Home Financials for this Owner
Home Financials are based on the most recent Mortgage that was taken out on this home.Similar Homes in the area
Home Values in the Area
Average Home Value in this Area
Purchase History
| Date | Type | Sale Price | Title Company |
|---|---|---|---|
| Limited Warranty Deed | $1,235,000 | -- | |
| Warranty Deed | $1,150,000 | -- |
Mortgage History
| Date | Status | Loan Amount | Loan Type |
|---|---|---|---|
| Open | $495,000 | New Conventional | |
| Closed | $285,000 | New Conventional | |
| Open | $1,049,750 | New Conventional | |
| Closed | $1,049,750 | New Conventional | |
| Previous Owner | $900,000 | New Conventional | |
| Previous Owner | $311,600 | New Conventional | |
| Previous Owner | $800,000 | New Conventional | |
| Previous Owner | $417,000 | New Conventional | |
| Previous Owner | $1,000,000 | New Conventional |
Property History
| Date | Event | Price | Change | Sq Ft Price |
|---|---|---|---|---|
| 10/02/2020 10/02/20 | Sold | $1,235,000 | -3.1% | $238 / Sq Ft |
| 09/02/2020 09/02/20 | Pending | -- | -- | -- |
| 04/16/2020 04/16/20 | For Sale | $1,275,000 | +10.9% | $245 / Sq Ft |
| 07/31/2015 07/31/15 | Sold | $1,150,000 | -9.4% | $274 / Sq Ft |
| 07/01/2015 07/01/15 | Pending | -- | -- | -- |
| 11/07/2014 11/07/14 | For Sale | $1,270,000 | -- | $302 / Sq Ft |
Tax History Compared to Growth
Tax History
| Year | Tax Paid | Tax Assessment Tax Assessment Total Assessment is a certain percentage of the fair market value that is determined by local assessors to be the total taxable value of land and additions on the property. | Land | Improvement |
|---|---|---|---|---|
| 2024 | $16,189 | $645,520 | $206,800 | $438,720 |
| 2023 | $13,807 | $556,760 | $206,800 | $349,960 |
| 2022 | $12,110 | $477,880 | $127,920 | $349,960 |
| 2021 | $12,104 | $463,240 | $127,920 | $335,320 |
| 2020 | $7,122 | $594,880 | $127,920 | $466,960 |
| 2019 | $7,122 | $518,640 | $127,920 | $390,720 |
| 2018 | $11,299 | $518,640 | $127,920 | $390,720 |
| 2017 | $11,299 | $518,640 | $127,920 | $390,720 |
| 2016 | $10,406 | $433,000 | $110,880 | $322,120 |
| 2015 | $6,243 | $273,040 | $110,880 | $162,160 |
| 2014 | $6,243 | $274,080 | $110,880 | $163,200 |
Agents Affiliated with this Home
-
Amanda Duffey

Seller's Agent in 2020
Amanda Duffey
DeLoach Sotheby's International Realty
(912) 222-3557
107 in this area
128 Total Sales
-
George Skarpalezos

Buyer's Agent in 2020
George Skarpalezos
BHHS Hodnett Cooper Real Estate
(912) 230-9158
105 in this area
234 Total Sales
-
Susan Ayers

Seller's Agent in 2015
Susan Ayers
Clickit Realty
(678) 344-1600
13 in this area
4,155 Total Sales
-
Patsy Bryan
P
Buyer's Agent in 2015
Patsy Bryan
BHHS Hodnett Cooper Real Estate
(912) 222-2587
22 in this area
31 Total Sales
Map
Source: Golden Isles Association of REALTORS®
MLS Number: 1571158
APN: 04-02101
- 217 Five Pounds Rd
- 206 Youngwood Dr
- 213 Five Pounds Rd
- 111 Youngwood Dr
- 101 Settlers Rd
- 200 Colgana Way
- 123 Redfern Dr
- 304 Wormslow Ct
- 813 Hamilton Landing Dr
- 105 Ledbetter Ave
- 104 Redfern Dr
- 110 Pirates Cove
- 90 Kingsmarsh Way
- 323 Brockinton Marsh
- 3 Stewart Ave
- 303 Wymberly Rd
- 125 Shady Brook Cir Unit 300
- 6 Stewart Ave
- 122 Shady Brook Cir Unit 201
- 2404 Frederica Rd
