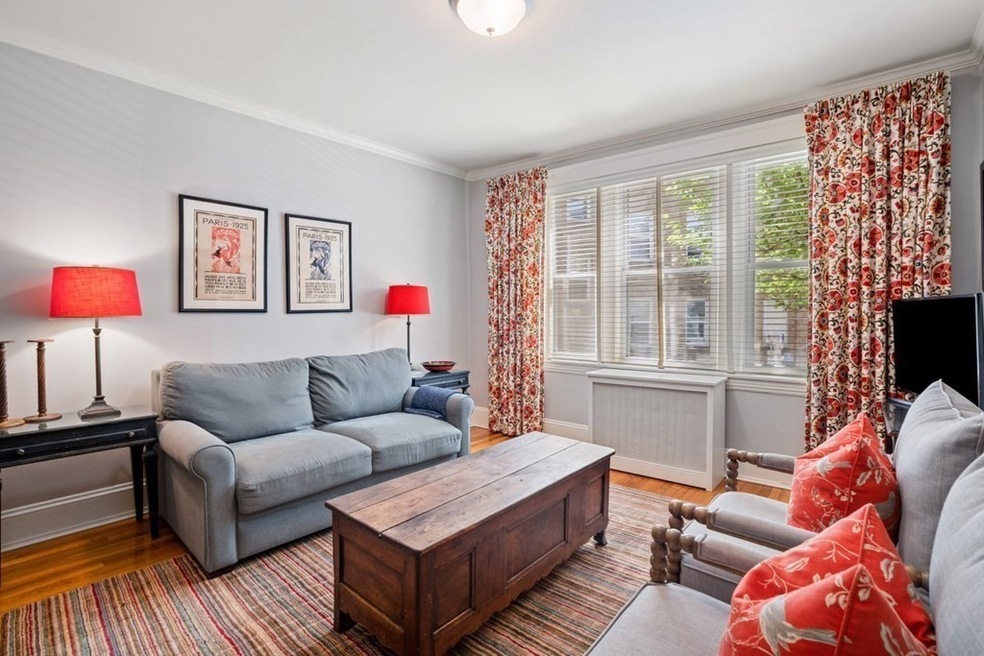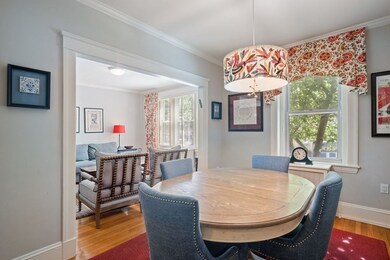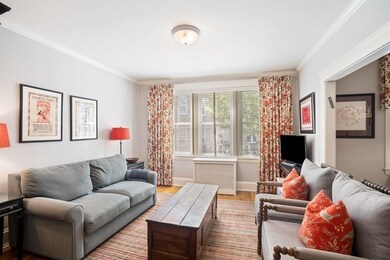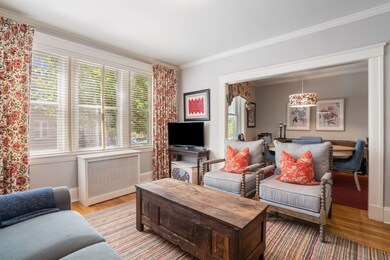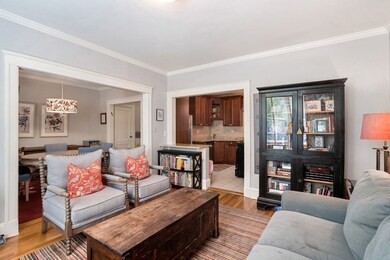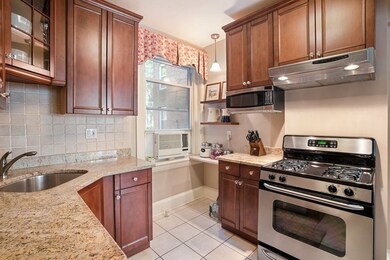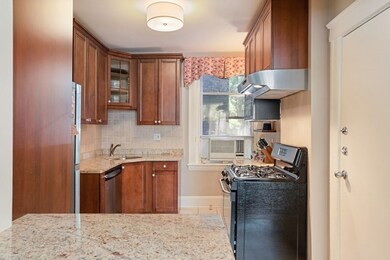
231 Freeman St Unit 2 Brookline, MA 02446
Coolidge Corner NeighborhoodHighlights
- Medical Services
- Property is near public transit
- Intercom
- Florida Ruffin Ridley Rated A
- Wood Flooring
- 4-minute walk to Winthrop Square
About This Home
As of April 2023Conveniently located in the heart of Coolidge Corner is this wonderful 2 bedroom condominium home. This home features a welcoming foyer which opens to a large dining room and living room area. The unit faces West so sunlight gleams in across the wood flooring and throughout. Nearby is the wonderfully updated kitchen featuring granite counters, stainless steel appliances and a breakfast bar. Both bedrooms are gracious in size. The larger of the two has been partitioned into a slightly smaller bedroom allowing for a home office option via a temporary wall. The updated bathroom, in-unit laundry, closets galore, private storage and deeded parking right out the front door, are just a few other reasons to make this condominium your next home. Additionally, both the B & C T lines are just minutes away, along with numerous parks and all that Coolidge Corner has to offer. This home truly is a must-see!
Last Agent to Sell the Property
Gibson Sotheby's International Realty Listed on: 02/28/2023
Property Details
Home Type
- Condominium
Est. Annual Taxes
- $7,950
Year Built
- Built in 1925
HOA Fees
- $443 Monthly HOA Fees
Home Design
- Brick Exterior Construction
- Rubber Roof
Interior Spaces
- 952 Sq Ft Home
- 1-Story Property
- Intercom
- Basement
Kitchen
- Range
- Microwave
- Freezer
- Dishwasher
- Disposal
Flooring
- Wood
- Carpet
- Tile
Bedrooms and Bathrooms
- 2 Bedrooms
- 1 Full Bathroom
Laundry
- Laundry in unit
- Dryer
- Washer
Parking
- 1 Car Parking Space
- Off-Street Parking
- Deeded Parking
- Assigned Parking
Location
- Property is near public transit
- Property is near schools
Schools
- Florida Ruffin Elementary School
- Brookline High School
Utilities
- Window Unit Cooling System
- Hot Water Heating System
- Heating System Uses Steam
- Natural Gas Connected
- Gas Water Heater
Listing and Financial Details
- Assessor Parcel Number B:027 L:0012 S:0008,4590943
Community Details
Overview
- Association fees include heat, water, sewer, insurance, maintenance structure, ground maintenance, snow removal, trash, reserve funds
- 25 Units
- Low-Rise Condominium
- Mayflower Place Condominium Community
Amenities
- Medical Services
- Shops
- Community Storage Space
Recreation
- Park
Pet Policy
- Call for details about the types of pets allowed
Ownership History
Purchase Details
Home Financials for this Owner
Home Financials are based on the most recent Mortgage that was taken out on this home.Purchase Details
Home Financials for this Owner
Home Financials are based on the most recent Mortgage that was taken out on this home.Purchase Details
Home Financials for this Owner
Home Financials are based on the most recent Mortgage that was taken out on this home.Similar Homes in the area
Home Values in the Area
Average Home Value in this Area
Purchase History
| Date | Type | Sale Price | Title Company |
|---|---|---|---|
| Deed | $768,000 | -- | |
| Deed | $460,000 | -- | |
| Deed | $479,000 | -- |
Mortgage History
| Date | Status | Loan Amount | Loan Type |
|---|---|---|---|
| Open | $451,000 | Stand Alone Refi Refinance Of Original Loan | |
| Closed | $468,000 | New Conventional | |
| Previous Owner | $384,000 | No Value Available | |
| Previous Owner | $414,000 | No Value Available | |
| Previous Owner | $414,000 | Purchase Money Mortgage | |
| Previous Owner | $383,200 | Purchase Money Mortgage | |
| Previous Owner | $71,850 | No Value Available |
Property History
| Date | Event | Price | Change | Sq Ft Price |
|---|---|---|---|---|
| 08/28/2025 08/28/25 | Off Market | $4,950 | -- | -- |
| 06/27/2025 06/27/25 | For Rent | $4,950 | 0.0% | -- |
| 04/21/2023 04/21/23 | Sold | $830,000 | -3.4% | $872 / Sq Ft |
| 04/07/2023 04/07/23 | Pending | -- | -- | -- |
| 02/28/2023 02/28/23 | For Sale | $859,000 | 0.0% | $902 / Sq Ft |
| 08/04/2022 08/04/22 | Rented | $3,450 | 0.0% | -- |
| 07/29/2022 07/29/22 | For Rent | $3,450 | 0.0% | -- |
| 09/28/2018 09/28/18 | Sold | $768,000 | -0.1% | $807 / Sq Ft |
| 08/30/2018 08/30/18 | Pending | -- | -- | -- |
| 08/14/2018 08/14/18 | For Sale | $769,000 | +62.7% | $808 / Sq Ft |
| 04/17/2012 04/17/12 | Sold | $472,708 | -8.2% | $497 / Sq Ft |
| 03/15/2012 03/15/12 | Pending | -- | -- | -- |
| 02/09/2012 02/09/12 | For Sale | $515,000 | -- | $541 / Sq Ft |
Tax History Compared to Growth
Tax History
| Year | Tax Paid | Tax Assessment Tax Assessment Total Assessment is a certain percentage of the fair market value that is determined by local assessors to be the total taxable value of land and additions on the property. | Land | Improvement |
|---|---|---|---|---|
| 2025 | $8,189 | $829,700 | $0 | $829,700 |
| 2024 | $7,947 | $813,400 | $0 | $813,400 |
| 2023 | $7,950 | $797,400 | $0 | $797,400 |
| 2022 | $7,967 | $781,800 | $0 | $781,800 |
| 2021 | $7,586 | $774,100 | $0 | $774,100 |
| 2020 | $7,243 | $766,500 | $0 | $766,500 |
| 2019 | $6,840 | $730,000 | $0 | $730,000 |
| 2018 | $6,309 | $666,900 | $0 | $666,900 |
| 2017 | $6,101 | $617,500 | $0 | $617,500 |
| 2016 | $5,849 | $561,300 | $0 | $561,300 |
| 2015 | $5,450 | $510,300 | $0 | $510,300 |
| 2014 | $5,390 | $473,200 | $0 | $473,200 |
Agents Affiliated with this Home
-
Scott Goldsmith
S
Seller's Agent in 2023
Scott Goldsmith
Gibson Sotheby's International Realty
(617) 529-2434
34 in this area
86 Total Sales
-
Xin Cui
X
Buyer's Agent in 2023
Xin Cui
Hooli Homes Boston
(617) 487-8083
2 in this area
28 Total Sales
-
Al Norton
A
Seller Co-Listing Agent in 2022
Al Norton
Gibson Sotheby's International Realty
6 Total Sales
-
Jesse Gustafson

Seller Co-Listing Agent in 2018
Jesse Gustafson
Gibson Sotheby's International Realty
(617) 642-4787
7 in this area
69 Total Sales
-
Andrew Hillman

Seller's Agent in 2012
Andrew Hillman
Hillman Real Estate
(617) 275-8100
98 Total Sales
Map
Source: MLS Property Information Network (MLS PIN)
MLS Number: 73082515
APN: BROO-000027-000012-000008
- 99 Crowninshield Rd Unit 99
- 11 Abbottsford Rd
- 45 Dwight St
- 85 Naples Rd Unit 2
- 63 Babcock St Unit B1
- 60 Babcock St Unit 64
- 79 Pleasant St Unit 4
- 94 Naples Rd Unit 6
- 51 Naples Rd
- 51 John St Unit 201
- 202 Fuller St Unit 6
- 28 Parkman St Unit 4
- 14 Green St Unit PHA
- 14 Green St Unit PH B
- 14 Green St Unit The PH
- 116 Thorndike St Unit 1
- 116 Thorndike St
- 12 Williams St
- 1265 Beacon St Unit 404
- 1265 Beacon St Unit 601
