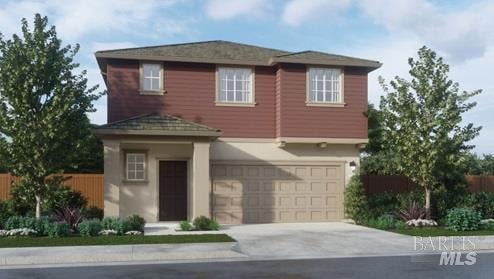
231 Goldback Ct Vallejo, CA 94503
Estimated payment $4,209/month
Highlights
- Under Construction
- Farmhouse Style Home
- Quartz Countertops
- American Canyon High School Rated A-
- Loft
- Walk-In Pantry
About This Home
New Construction! Solar Included! Welcome to beautiful Watson Ranch in American Canyon - the gateway to Napa County! Envision living in this brand-new master plan community in a new constructed 3-bdrm, 2.5 bath home built by D.R. Horton. This home boasts of a smartly designed open floorplan, featuring a well-spaced kitchen, living/dining room combo with loft. The home comes with White shaker cabinets, quartz countertop, a kitchen pantry, stainless-steel whirlpool kitchen appliances, a smart home automation system, solar panels, (leased, purchased optional) and a generous backyard perfect for outdoor entertaining. Just 12 miles from Napa and 35 miles away from SF, this budding Watson Ranch community will have scenic vistas, multiple parks, extensive bike & walking trails, and a city center that will feature shops, cafes, and entertainment places. Community services are all within a 15 min drive and easy access to Hwy 29, 37 and I-80
Listing Agent
Robert Harrison
D R Horton America's Builder License #01331309 Listed on: 06/13/2025

Open House Schedule
-
Tuesday, August 12, 202510:00 am to 4:00 pm8/12/2025 10:00:00 AM +00:008/12/2025 4:00:00 PM +00:00Add to Calendar
-
Wednesday, August 13, 202510:00 am to 4:00 pm8/13/2025 10:00:00 AM +00:008/13/2025 4:00:00 PM +00:00Add to Calendar
Home Details
Home Type
- Single Family
Est. Annual Taxes
- $3,696
Year Built
- Built in 2025 | Under Construction
Lot Details
- 3,049 Sq Ft Lot
- Wood Fence
- Landscaped
- Front Yard Sprinklers
HOA Fees
- $153 Monthly HOA Fees
Parking
- 2 Car Garage
- Inside Entrance
- Front Facing Garage
- Driveway
Home Design
- Farmhouse Style Home
- Concrete Foundation
- Slab Foundation
- Shingle Roof
- Composition Roof
- Concrete Perimeter Foundation
- Stucco
Interior Spaces
- 1,583 Sq Ft Home
- 2-Story Property
- Double Pane Windows
- ENERGY STAR Qualified Windows
- Window Screens
- Family Room
- Loft
Kitchen
- Walk-In Pantry
- Built-In Electric Oven
- Electric Cooktop
- Microwave
- Dishwasher
- Quartz Countertops
- Disposal
Flooring
- Carpet
- Vinyl
Bedrooms and Bathrooms
- 3 Bedrooms
- Primary Bathroom is a Full Bathroom
- Quartz Bathroom Countertops
- Secondary Bathroom Double Sinks
Laundry
- Laundry Room
- Laundry on upper level
- 220 Volts In Laundry
Home Security
- Carbon Monoxide Detectors
- Fire and Smoke Detector
- Fire Sprinkler System
Eco-Friendly Details
- Energy-Efficient Appliances
- Energy-Efficient Construction
- Energy-Efficient Lighting
- ENERGY STAR Qualified Equipment for Heating
- Energy-Efficient Thermostat
Utilities
- Central Heating and Cooling System
- Cooling System Powered By Renewable Energy
- Underground Utilities
- ENERGY STAR Qualified Water Heater
- High Speed Internet
- Cable TV Available
Listing and Financial Details
- Assessor Parcel Number 059-484-027-000
Community Details
Overview
- Association fees include common areas
- Watson Ranch Owners Association, Phone Number (415) 432-8411
- Built by D.R. Horton
- Harvest At Watson Ranch Subdivision, Muir Floorplan
Building Details
- Net Lease
Map
Home Values in the Area
Average Home Value in this Area
Tax History
| Year | Tax Paid | Tax Assessment Tax Assessment Total Assessment is a certain percentage of the fair market value that is determined by local assessors to be the total taxable value of land and additions on the property. | Land | Improvement |
|---|---|---|---|---|
| 2023 | $3,696 | $39,619 | $39,619 | -- |
Property History
| Date | Event | Price | Change | Sq Ft Price |
|---|---|---|---|---|
| 08/05/2025 08/05/25 | Price Changed | $684,490 | -2.1% | $432 / Sq Ft |
| 07/31/2025 07/31/25 | For Sale | $699,490 | -- | $442 / Sq Ft |
Mortgage History
| Date | Status | Loan Amount | Loan Type |
|---|---|---|---|
| Closed | $6,000,000 | Construction |
Similar Homes in Vallejo, CA
Source: MetroList
MLS Number: 325054925
APN: 059-484-027
- 225 Goldback Ct
- 243 Goldback Ct
- Sierra Plan at Harvest at Watson Ranch
- Muir Plan at Harvest at Watson Ranch
- Palisade Plan at Harvest at Watson Ranch
- 126 Ericson St
- 112 Ericson St
- 12 Porter St
- 153 Frontier St
- 159 S Napa Junction Rd
- 2 Corvina Ct
- 36 Corvina Way
- 130 Eucalyptus Dr
- 3885 Broadway
- 127 Rio Del Mar
- 126 Los Altos Place
- 146 Hearthstone Dr
- 0 Melvin Rd Unit 324032405
- 0 Melvin Rd Unit 324032406
- 10 Flamingo Ct
- 100 Fran Lemos Ln
- 5500 Eucalyptus Dr
- 800 Reliant Way
- 19 Flamingo Ct
- 300 Opus Ln
- 100 Toscana Dr
- 941 Danrose Dr
- 331 Ring Neck St
- 121 Knightsbridge Ct
- 2401 Broadway St Unit 108
- 2401 Broadway St
- 259 Redwing St
- 480 Corcoran Ave Unit 3
- 145 Boggs Ct
- 300 Radcliffe Dr
- 300 Hannigan Way
- 525 Falcon Dr
- 217 Mcgrue Ave Unit 1
- 300 College Ave
- 697 Auburn Dr






