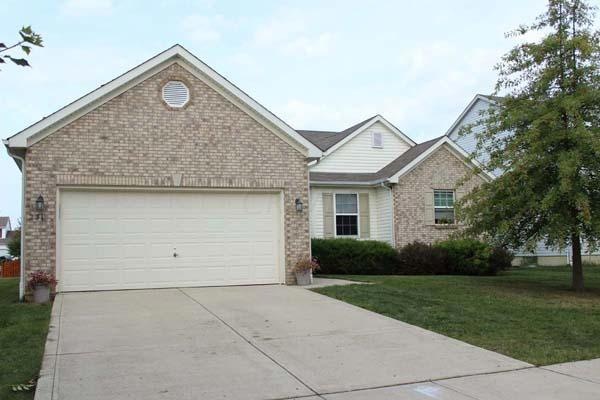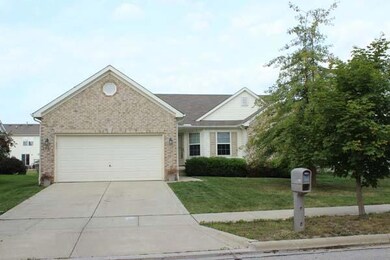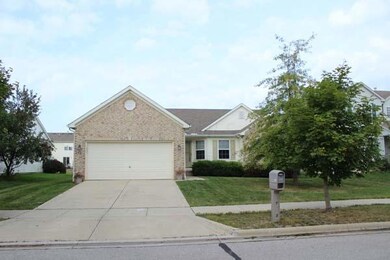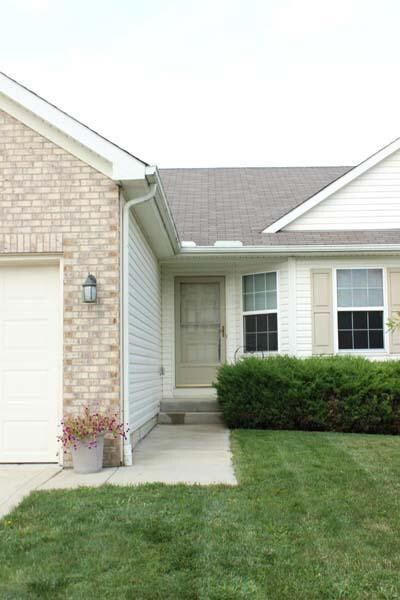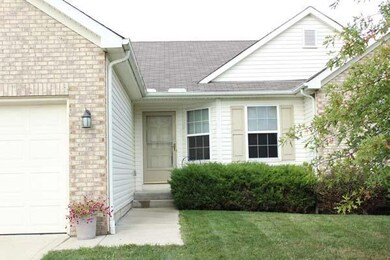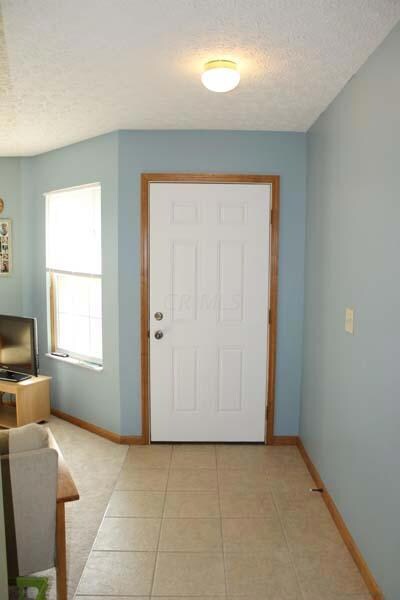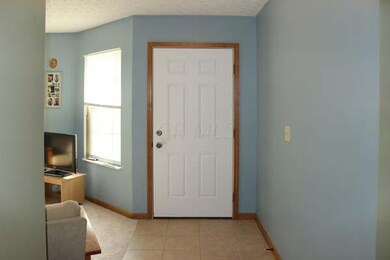
231 Harvard Loop Delaware, OH 43015
Highlights
- Ranch Style House
- Community Basketball Court
- Park
- Heated Sun or Florida Room
- 2 Car Attached Garage
- Garden Bath
About This Home
As of March 2023Desirable RANCH Home with a basement in Delaware with a SUN ROOM! Fresh paint, brand new carpet and vinyl too! Large great room with dining area and open kitchen. Front flex room doubles as a dining room or den. Split bedroom plan allows for maximum privacy! 1st floor laundry - so TRUE RANCH living! Full basement is ready to be finished! Great sized yard too!
Last Agent to Sell the Property
Keller Williams Capital Ptnrs License #2004020558 Listed on: 01/18/2015

Home Details
Home Type
- Single Family
Est. Annual Taxes
- $3,193
Year Built
- Built in 2004
Lot Details
- 8,712 Sq Ft Lot
Parking
- 2 Car Attached Garage
Home Design
- Ranch Style House
- Brick Exterior Construction
- Vinyl Siding
Interior Spaces
- 1,630 Sq Ft Home
- Wood Burning Fireplace
- Insulated Windows
- Heated Sun or Florida Room
- Laundry on main level
- Basement
Kitchen
- Gas Range
- Dishwasher
Flooring
- Carpet
- Vinyl
Bedrooms and Bathrooms
- 3 Main Level Bedrooms
- Garden Bath
Utilities
- Forced Air Heating and Cooling System
- Heating System Uses Gas
Listing and Financial Details
- Home warranty included in the sale of the property
- Assessor Parcel Number 519-441-19-015-000
Community Details
Overview
- Property has a Home Owners Association
Recreation
- Community Basketball Court
- Park
- Bike Trail
Ownership History
Purchase Details
Home Financials for this Owner
Home Financials are based on the most recent Mortgage that was taken out on this home.Purchase Details
Home Financials for this Owner
Home Financials are based on the most recent Mortgage that was taken out on this home.Purchase Details
Home Financials for this Owner
Home Financials are based on the most recent Mortgage that was taken out on this home.Purchase Details
Similar Homes in Delaware, OH
Home Values in the Area
Average Home Value in this Area
Purchase History
| Date | Type | Sale Price | Title Company |
|---|---|---|---|
| Fiduciary Deed | $341,200 | Great American Title | |
| Warranty Deed | $160,000 | Elite Land Title | |
| Survivorship Deed | $161,000 | Title Link Agency Ltd | |
| Warranty Deed | $190,800 | Lawyers Title |
Mortgage History
| Date | Status | Loan Amount | Loan Type |
|---|---|---|---|
| Previous Owner | $158,083 | FHA |
Property History
| Date | Event | Price | Change | Sq Ft Price |
|---|---|---|---|---|
| 03/28/2025 03/28/25 | Off Market | $341,110 | -- | -- |
| 03/27/2025 03/27/25 | Off Market | $160,000 | -- | -- |
| 03/14/2023 03/14/23 | Sold | $341,110 | +36.4% | $209 / Sq Ft |
| 02/23/2023 02/23/23 | Pending | -- | -- | -- |
| 01/24/2023 01/24/23 | For Sale | $250,000 | +56.3% | $153 / Sq Ft |
| 02/03/2015 02/03/15 | Sold | $160,000 | -5.8% | $98 / Sq Ft |
| 01/16/2015 01/16/15 | For Sale | $169,900 | -- | $104 / Sq Ft |
Tax History Compared to Growth
Tax History
| Year | Tax Paid | Tax Assessment Tax Assessment Total Assessment is a certain percentage of the fair market value that is determined by local assessors to be the total taxable value of land and additions on the property. | Land | Improvement |
|---|---|---|---|---|
| 2024 | $5,245 | $108,400 | $19,780 | $88,620 |
| 2023 | $5,255 | $108,400 | $19,780 | $88,620 |
| 2022 | $3,798 | $69,690 | $14,700 | $54,990 |
| 2021 | $3,883 | $69,690 | $14,700 | $54,990 |
| 2020 | $3,927 | $69,690 | $14,700 | $54,990 |
| 2019 | $3,610 | $58,070 | $12,250 | $45,820 |
| 2018 | $3,660 | $58,070 | $12,250 | $45,820 |
| 2017 | $3,375 | $54,040 | $10,290 | $43,750 |
| 2016 | $3,108 | $54,040 | $10,290 | $43,750 |
| 2015 | $3,126 | $54,040 | $10,290 | $43,750 |
| 2014 | $3,175 | $54,040 | $10,290 | $43,750 |
| 2013 | $3,193 | $54,040 | $10,290 | $43,750 |
Agents Affiliated with this Home
-
Brian Davis

Seller's Agent in 2023
Brian Davis
Auction Ohio
(614) 499-3340
7 in this area
96 Total Sales
-
Michelle Demopolis

Seller's Agent in 2015
Michelle Demopolis
Keller Williams Capital Ptnrs
(614) 888-1000
20 in this area
183 Total Sales
-
Jennifer Belinger

Buyer's Agent in 2015
Jennifer Belinger
Coldwell Banker Realty
(614) 580-6309
1 in this area
13 Total Sales
Map
Source: Columbus and Central Ohio Regional MLS
MLS Number: 215001513
APN: 519-441-19-015-000
- 237 Harvard Loop
- 221 Harvard Loop
- 1019 Wallace Dr
- 255 Lofton Cir
- 676 Ferguson Ave
- 700 Ferguson Ave
- 521 Vernon Ave
- 63 Baywood Dr
- 349 E Central Ave
- 6689 Riverrun Ln
- 281 E Central Ave
- 1218 Horseshoe Rd
- 43 Oak St
- 1288 Horseshoe Rd
- 0 Dildine Rd Unit 225015764
- 0 Hills Miller Rd Unit 225015405
- 249 Rochdale Run
- 45 Wellesley Dr
- 472 Randall Rd
- 34 Prospect St
