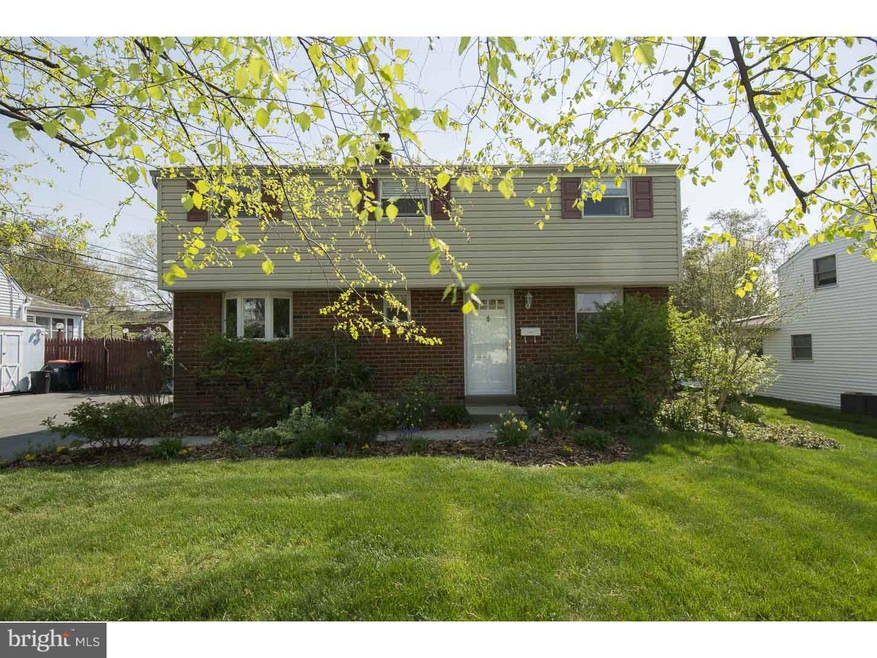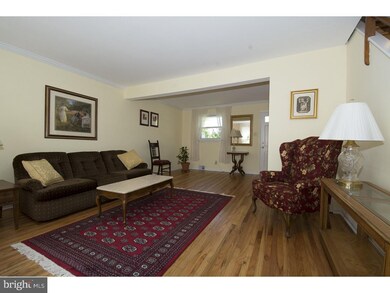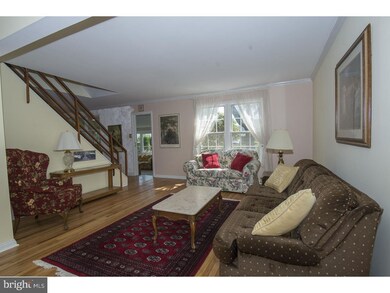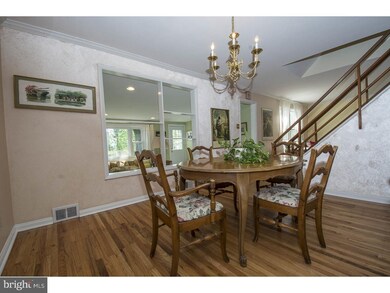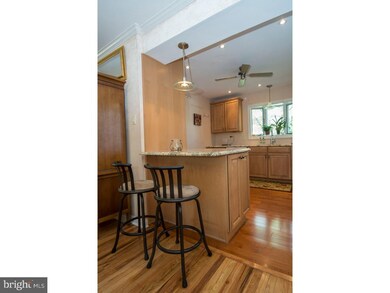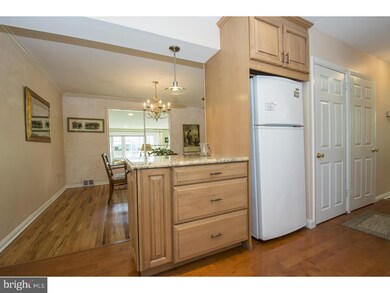
231 Hearthstone Rd King of Prussia, PA 19406
Estimated Value: $426,970 - $519,000
Highlights
- Colonial Architecture
- Wood Flooring
- Breakfast Area or Nook
- Candlebrook Elementary School Rated A
- No HOA
- Butlers Pantry
About This Home
As of July 2015Super convenient-close to the mall, major roads, restaurants and turnpike - Yet, quiet. The home is in pristine condition and ready for your furnishings. First Floor: large living room with an abundance of light and coat closet, powder room, pantry, new kitchen with maple cabinetry, granite countertops, gas cooking and breakfast bar area. Outside exit to side driveway and garden shed. The Kitchen overlooks the dining room which has shadow shelving opening into the family room. New carpeting, large storage closet. Outside exit to lovely yard with periennial plantings, specimen trees and slate patio. Second Floor: Large master bedroom with ample closet space, hall bath with new vanity, new toilet with tub shower and closet. Two additional bedrooms, one with large walk in closet. An additional linen closet in hall. Basement: Bright and clean-full laundry and mechanicals. Hot water heater and A/C condenser new 2014. First floor hardwood floors and stairs just refinished.
Last Agent to Sell the Property
BHHS Fox & Roach-Haverford License #AB046968L Listed on: 05/07/2015

Home Details
Home Type
- Single Family
Est. Annual Taxes
- $3,006
Year Built
- Built in 1955
Lot Details
- 7,500 Sq Ft Lot
- Level Lot
- Back and Front Yard
- Property is in good condition
- Property is zoned R2
Parking
- Driveway
Home Design
- Colonial Architecture
- Brick Exterior Construction
- Brick Foundation
- Shingle Roof
- Shingle Siding
- Vinyl Siding
- Stucco
Interior Spaces
- 1,744 Sq Ft Home
- Property has 2 Levels
- Family Room
- Living Room
- Dining Room
- Laundry Room
Kitchen
- Breakfast Area or Nook
- Butlers Pantry
- Built-In Microwave
- Dishwasher
Flooring
- Wood
- Vinyl
Bedrooms and Bathrooms
- 3 Bedrooms
- En-Suite Primary Bedroom
- 1.5 Bathrooms
Unfinished Basement
- Basement Fills Entire Space Under The House
- Laundry in Basement
Outdoor Features
- Patio
- Shed
Schools
- Upper Merion Middle School
- Upper Merion High School
Utilities
- Forced Air Heating and Cooling System
- Heating System Uses Gas
- 100 Amp Service
- Natural Gas Water Heater
Community Details
- No Home Owners Association
- Candlebrook Subdivision
Listing and Financial Details
- Tax Lot 072
- Assessor Parcel Number 58-00-09541-004
Ownership History
Purchase Details
Home Financials for this Owner
Home Financials are based on the most recent Mortgage that was taken out on this home.Purchase Details
Similar Homes in King of Prussia, PA
Home Values in the Area
Average Home Value in this Area
Purchase History
| Date | Buyer | Sale Price | Title Company |
|---|---|---|---|
| Rilley Alexander Marshall | $299,000 | None Available | |
| Mcpeak Ellen | $154,000 | -- |
Mortgage History
| Date | Status | Borrower | Loan Amount |
|---|---|---|---|
| Open | Riley Alexander Marshall | $50,000 | |
| Closed | Riley Alexander Marshall | $25,000 | |
| Closed | Riley Alexander Marshall | $15,000 | |
| Previous Owner | Rilley Alexander Marshall | $254,150 | |
| Previous Owner | Mcpeak Ellen | $100,000 | |
| Previous Owner | Mcpeak Ellen | $100,000 | |
| Previous Owner | Mcpeak Ellen | $0 |
Property History
| Date | Event | Price | Change | Sq Ft Price |
|---|---|---|---|---|
| 07/14/2015 07/14/15 | Sold | $299,000 | 0.0% | $171 / Sq Ft |
| 06/03/2015 06/03/15 | Pending | -- | -- | -- |
| 05/07/2015 05/07/15 | For Sale | $299,000 | -- | $171 / Sq Ft |
Tax History Compared to Growth
Tax History
| Year | Tax Paid | Tax Assessment Tax Assessment Total Assessment is a certain percentage of the fair market value that is determined by local assessors to be the total taxable value of land and additions on the property. | Land | Improvement |
|---|---|---|---|---|
| 2024 | $3,817 | $123,870 | $52,920 | $70,950 |
| 2023 | $3,682 | $123,870 | $52,920 | $70,950 |
| 2022 | $3,524 | $123,870 | $52,920 | $70,950 |
| 2021 | $3,415 | $123,870 | $52,920 | $70,950 |
| 2020 | $3,264 | $123,870 | $52,920 | $70,950 |
| 2019 | $3,208 | $123,870 | $52,920 | $70,950 |
| 2018 | $3,207 | $123,870 | $52,920 | $70,950 |
| 2017 | $3,093 | $123,870 | $52,920 | $70,950 |
| 2016 | $3,044 | $123,870 | $52,920 | $70,950 |
| 2015 | $3,044 | $123,870 | $52,920 | $70,950 |
| 2014 | $2,931 | $123,870 | $52,920 | $70,950 |
Agents Affiliated with this Home
-
Kathleen Mooney

Seller's Agent in 2015
Kathleen Mooney
BHHS Fox & Roach
(610) 291-0426
1 in this area
23 Total Sales
-
Peggy Julicher

Buyer's Agent in 2015
Peggy Julicher
BHHS Fox & Roach
(610) 756-9290
2 in this area
39 Total Sales
Map
Source: Bright MLS
MLS Number: 1003465575
APN: 58-00-09541-004
- 110 Deep Hollow Rd
- 235 Prince Frederick St
- 900 Dogwood Ct
- 250 Tanglewood Ln Unit N4
- 807 Laurens Alley Unit 45
- 128 Pinecrest Ln
- 237 E Valley Forge Rd
- 107 Mahogany Ln
- 149 Cambridge Rd
- 501 W Dekalb Pike
- 340 Covered Bridge Rd
- 481 Crossfield Rd
- 480 Keebler Rd
- 341 E Dekalb Pike
- 584 Avon Rd
- 302 Rees Dr
- 308 Brownlie Rd
- 561 Crossfield Rd
- 350 W Church Rd
- 605 Bismark Way
- 231 Hearthstone Rd
- 227 Hearthstone Rd
- 235 Hearthstone Rd
- 223 Hearthstone Rd
- 239 Hearthstone Rd
- 228 Pleasant Valley Rd
- 232 Pleasant Valley Rd
- 226 Hearthstone Rd
- 220 Pleasant Valley Rd
- 219 Hearthstone Rd
- 236 Pleasant Valley Rd
- 243 Hearthstone Rd
- 222 Hearthstone Rd
- 230 Hearthstone Rd
- 216 Pleasant Valley Rd
- 234 Hearthstone Rd
- 240 Pleasant Valley Rd
- 227 Fox Run Rd
- 247 Hearthstone Rd
- 218 Fox Run Rd
