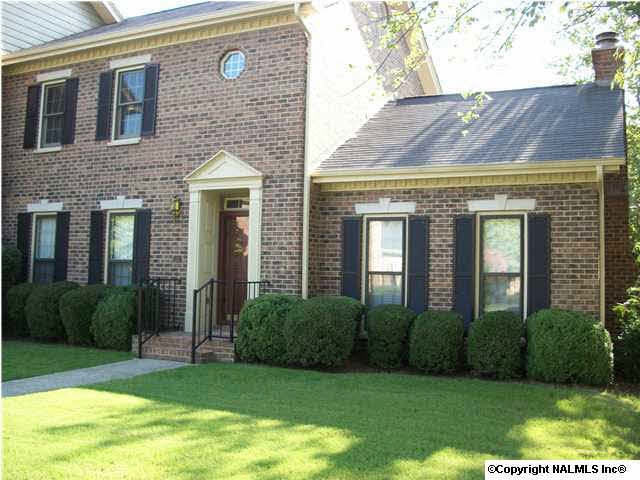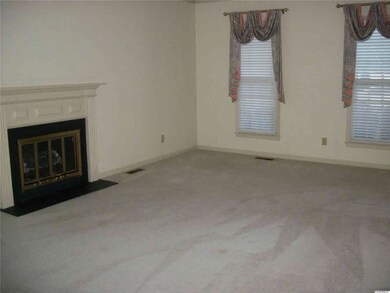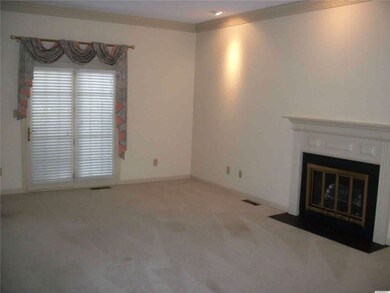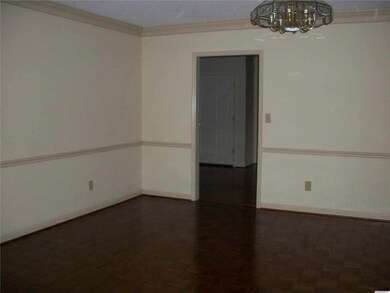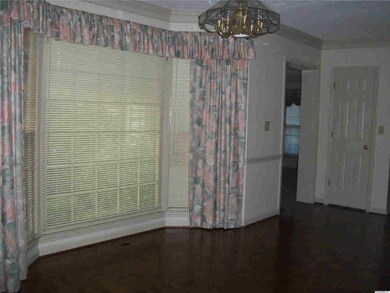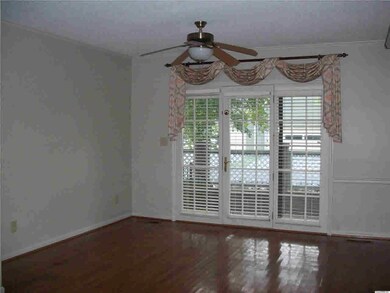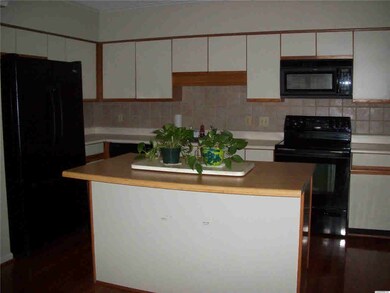
231 Inverness Dr SW Huntsville, AL 35802
Whitesburg NeighborhoodEstimated Value: $342,000 - $427,000
Highlights
- Main Floor Primary Bedroom
- 1 Fireplace
- Two cooling system units
- Virgil Grissom High School Rated A-
- Community Pool
- Multiple Heating Units
About This Home
As of December 2013Downstairs Master! End Unit Condo In Desirable Maxwell Place. Garage converted into rec. room 23' x 22' with separate HVAC, not included in square footage. Conveniently located to shopping and medical facilities. Square foot from plans TBV by buyer.
Last Agent to Sell the Property
Grady Todd
Leading Edge, R.E. Group License #000019792 Listed on: 10/07/2013
Property Details
Home Type
- Condominium
Year Built
- 1988
Lot Details
- 25
HOA Fees
- $113 Monthly HOA Fees
Interior Spaces
- 2,376 Sq Ft Home
- Property has 2 Levels
- 1 Fireplace
- Crawl Space
Kitchen
- Oven or Range
- Trash Compactor
Bedrooms and Bathrooms
- 3 Bedrooms
- Primary Bedroom on Main
Laundry
- Dryer
- Washer
Schools
- Whitesburg Elementary School
- Grissom High School
Utilities
- Two cooling system units
- Multiple Heating Units
Listing and Financial Details
- Assessor Parcel Number 1809302000083030
Community Details
Overview
- Association fees include ext water, maintenance structure, insurance, water, pest control, trash, cable TV
- Executive Management Association
- Maxwell Place Condos Subdivision
Amenities
- Common Area
Recreation
- Community Pool
Ownership History
Purchase Details
Home Financials for this Owner
Home Financials are based on the most recent Mortgage that was taken out on this home.Similar Homes in the area
Home Values in the Area
Average Home Value in this Area
Purchase History
| Date | Buyer | Sale Price | Title Company |
|---|---|---|---|
| Adcock Jerrie L | $197,500 | None Available |
Mortgage History
| Date | Status | Borrower | Loan Amount |
|---|---|---|---|
| Previous Owner | Raynolds Antoinette | $165,000 |
Property History
| Date | Event | Price | Change | Sq Ft Price |
|---|---|---|---|---|
| 03/18/2014 03/18/14 | Off Market | $197,500 | -- | -- |
| 12/18/2013 12/18/13 | Sold | $197,500 | -8.8% | $83 / Sq Ft |
| 11/18/2013 11/18/13 | Pending | -- | -- | -- |
| 10/07/2013 10/07/13 | For Sale | $216,500 | -- | $91 / Sq Ft |
Tax History Compared to Growth
Tax History
| Year | Tax Paid | Tax Assessment Tax Assessment Total Assessment is a certain percentage of the fair market value that is determined by local assessors to be the total taxable value of land and additions on the property. | Land | Improvement |
|---|---|---|---|---|
| 2024 | -- | $32,700 | $9,000 | $23,700 |
| 2023 | $0 | $30,380 | $9,000 | $21,380 |
| 2022 | $0 | $27,960 | $9,000 | $18,960 |
| 2021 | $0 | $24,960 | $6,000 | $18,960 |
| 2020 | $0 | $23,460 | $4,500 | $18,960 |
| 2019 | $0 | $23,460 | $4,500 | $18,960 |
| 2018 | $0 | $23,560 | $0 | $0 |
| 2017 | $0 | $22,660 | $0 | $0 |
| 2016 | $0 | $22,660 | $0 | $0 |
| 2015 | -- | $23,560 | $0 | $0 |
| 2014 | $1,202 | $23,760 | $0 | $0 |
Agents Affiliated with this Home
-
G
Seller's Agent in 2013
Grady Todd
Leading Edge, R.E. Group
-
Roxanne Cooke

Buyer's Agent in 2013
Roxanne Cooke
RE/MAX
(256) 468-4821
52 Total Sales
Map
Source: ValleyMLS.com
MLS Number: 949220
APN: 18-09-30-2-000-083.030
- 344 Inverness Dr SW
- 338 Missy Ln SW Unit 3
- 235 Inverness Dr SW
- 211 Inverness Dr SW
- 303 Inverness Dr SW
- 326 Inverness Dr SW
- 318 Drury Ln SW Unit 318
- 8009 Whitesburg Dr SE
- 2101 Sevenbark Branch SW
- 8414 Hogan Dr SE
- 7916 Valley View Dr SE
- 3021 Live Oak Ln SW Unit 28-A
- 3025 Live Oak Ln SW
- 2021 Woodlawn Dr SW
- 2007 Reaches Place SW Unit B
- 2026 Woodlawn Dr SW Unit 2026
- 2020 Woodlawn Dr SW
- 2113 Greenwood Place SW
- 2058 Woodlawn Dr SW
- 2094 Woodlawn Dr SW
- 231 Inverness Dr SW
- 356 Inverness Dr SW
- 358 Inverness Dr SW
- 245 Inverness Dr SW Unit 245
- 203 Beauchamp Place SW
- 308 Beauchamp Place SW
- 213 SE Beauchamp Place Unit 213
- 213 Beauchamp Place SW Unit 213
- 338 Missy Ln SW
- 234 Inverness Dr SW Unit 234
- 234 Inverness Dr SW
- 236 Inverness Dr SW
- 232 Inverness Dr SW
- 241 Inverness Dr SW
- 237 Inverness Dr SW
- 228 Inverness Dr SW Unit 228
- 350 Inverness Dr SW
- 340 Inverness Dr SW
- 352 Inverness Dr SW
- 335 Inverness Dr SW
