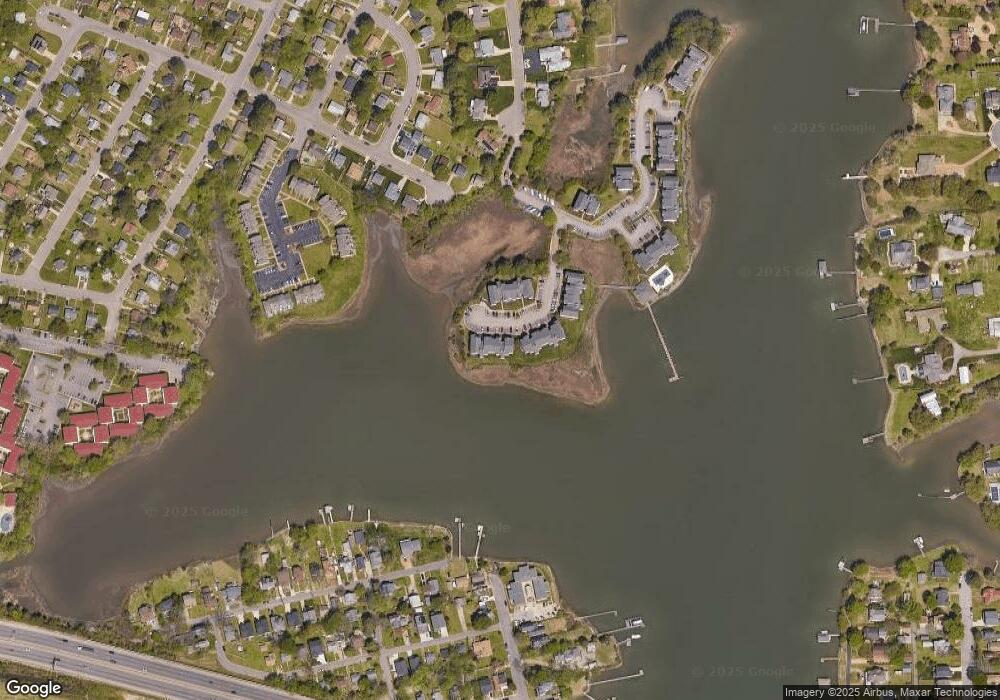231 Island Cove Ct Unit C Hampton, VA 23669
Old North Hampton NeighborhoodEstimated Value: $207,000 - $226,000
2
Beds
2
Baths
1,282
Sq Ft
$168/Sq Ft
Est. Value
About This Home
This home is located at 231 Island Cove Ct Unit C, Hampton, VA 23669 and is currently estimated at $215,574, approximately $168 per square foot. 231 Island Cove Ct Unit C is a home located in Hampton City with nearby schools including Barron Elementary School, Albert W. Patrick III Elementary School, and Benjamin Syms Middle School.
Ownership History
Date
Name
Owned For
Owner Type
Purchase Details
Closed on
Mar 3, 2022
Sold by
King Meagan C
Bought by
Wendell Frederic
Current Estimated Value
Home Financials for this Owner
Home Financials are based on the most recent Mortgage that was taken out on this home.
Original Mortgage
$199,543
Outstanding Balance
$186,437
Interest Rate
3.92%
Mortgage Type
VA
Estimated Equity
$29,137
Purchase Details
Closed on
Feb 9, 2021
Sold by
Lubbe Carl and Lubbe Magdalena
Bought by
King Meagan C
Home Financials for this Owner
Home Financials are based on the most recent Mortgage that was taken out on this home.
Original Mortgage
$166,250
Interest Rate
2.6%
Mortgage Type
New Conventional
Purchase Details
Closed on
Jul 15, 2013
Sold by
Cooke Vivian V
Bought by
Lubbe Carl
Create a Home Valuation Report for This Property
The Home Valuation Report is an in-depth analysis detailing your home's value as well as a comparison with similar homes in the area
Home Values in the Area
Average Home Value in this Area
Purchase History
| Date | Buyer | Sale Price | Title Company |
|---|---|---|---|
| Wendell Frederic | $192,610 | Fidelity National Title | |
| King Meagan C | $175,000 | Chicago Title | |
| Lubbe Carl | $140,000 | -- |
Source: Public Records
Mortgage History
| Date | Status | Borrower | Loan Amount |
|---|---|---|---|
| Open | Wendell Frederic | $199,543 | |
| Previous Owner | King Meagan C | $166,250 |
Source: Public Records
Tax History Compared to Growth
Tax History
| Year | Tax Paid | Tax Assessment Tax Assessment Total Assessment is a certain percentage of the fair market value that is determined by local assessors to be the total taxable value of land and additions on the property. | Land | Improvement |
|---|---|---|---|---|
| 2025 | $2,352 | $218,200 | $58,600 | $159,600 |
| 2024 | $2,352 | $204,500 | $58,600 | $145,900 |
| 2023 | $2,187 | $188,500 | $55,000 | $133,500 |
| 2022 | $1,975 | $167,400 | $50,000 | $117,400 |
| 2021 | $1,056 | $159,800 | $50,000 | $109,800 |
| 2020 | $1,858 | $149,800 | $50,000 | $99,800 |
| 2019 | $1,796 | $144,800 | $49,000 | $95,800 |
| 2018 | $945 | $144,800 | $49,000 | $95,800 |
| 2017 | $1,889 | $0 | $0 | $0 |
| 2016 | $1,889 | $144,800 | $0 | $0 |
| 2015 | $963 | $0 | $0 | $0 |
| 2014 | $958 | $147,800 | $49,000 | $98,800 |
Source: Public Records
Map
Nearby Homes
- 222 Island Cove Ct Unit B
- 210 Dockside Dr Unit A
- 227 Dockside Dr Unit C
- 39 Pine Cone Dr
- 240 Dockside Dr Unit C
- 138 Eberly Terrace
- 439 Cooper St
- 433 Cooper St
- 10 Eberly Terrace
- 542 River St
- 20 Pine Cone Dr
- 13 Dotson Dr
- 14 Myrtle St
- 39 N Boxwood St
- 47 Clayton Dr
- 111 Chichester Ave
- 36 Crestwood Cir
- 33 Clayton Dr
- 115 E Pembroke Ave
- 418 Wine St
- 231 Island Cove Ct Unit C
- 231 Island Cove Ct Unit B
- 231 Island Cove Ct Unit A
- 231 Island Cove Ct
- 231 Island Cove Ct
- 233 Island Cove Ct
- 233 Island Cove Ct Unit A
- 233 Island Cove Ct Unit C
- 233 Island Cove Ct Unit B
- 229 Island Cove Ct Unit B
- 229 Island Cove Ct Unit C
- 229 Island Cove Ct Unit A
- 235 Island Cove Ct Unit C
- 235 Island Cove Ct Unit B
- 235 Island Cove Ct Unit A
- 235 Island Cove Ct
- 225 Island Cove Ct Unit A
- 225 Island Cove Ct Unit C
- 225 Island Cove Ct Unit B
- 225 Island Cove Ct
