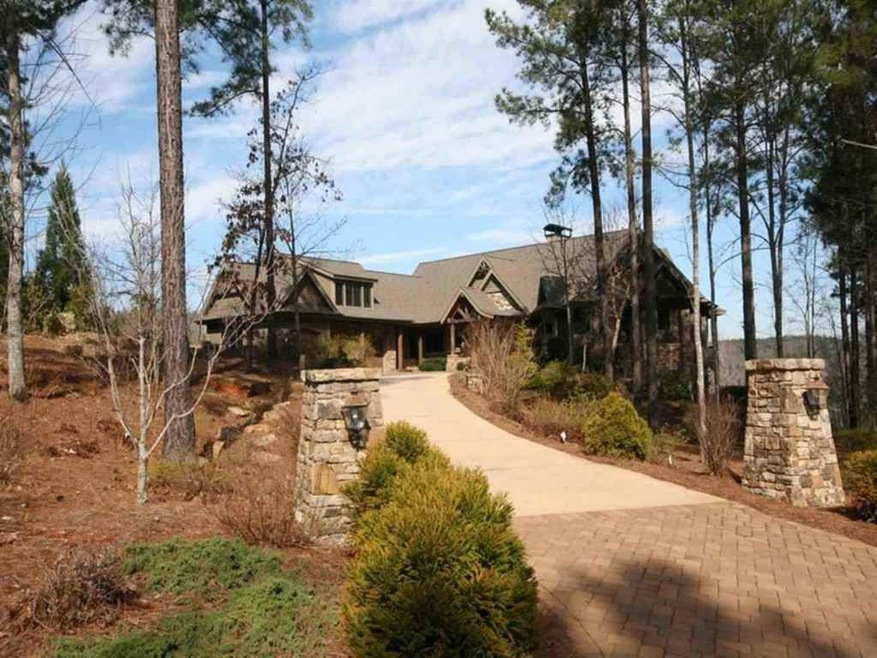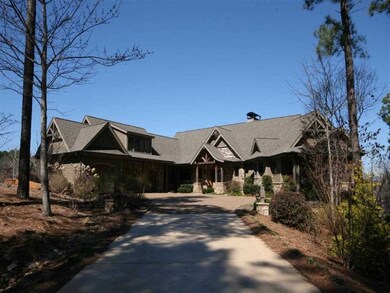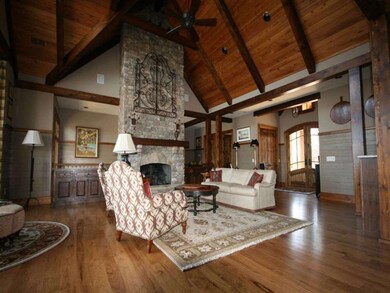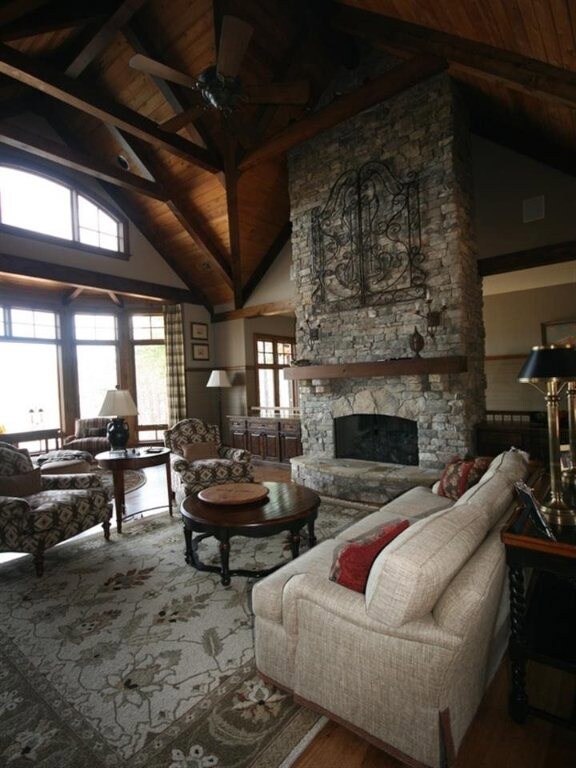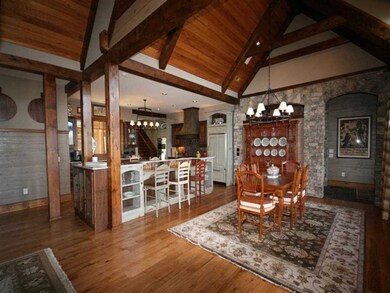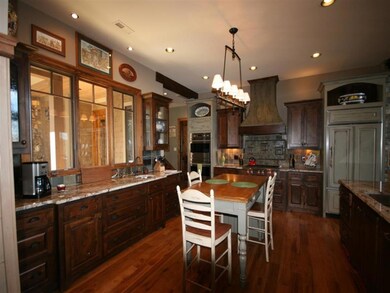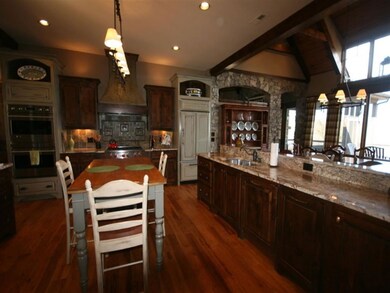
Estimated Value: $2,993,000 - $3,674,000
Highlights
- Water Views
- Docks
- Community Boat Facilities
- Walhalla Middle School Rated A-
- Golf Course Community
- Water Access
About This Home
As of June 2017Set upon a ridgeline at Jasmine Point, this very special home commands exceptional views of Lake Keowee and Blue Ridge Mountains with style! Its lovely mountain-lake architecture bestows immense appeal, while interior features are designed to allow for comfortable living and entertaining in this lakefront home. Four bedrooms with five full and one half bathrooms are laid out on two levels with numerous common areas, all of which enjoy open vistas of the lake. An accommodating great room with extensive beam detailing and bowed sitting area beneath a window of walls is contiguous with the large dining area and kitchen. Two island areas of custom cabinetry allow for informal dining or food preparation, while a generous pantry and Sub Zero, GE Monogram and Wolf appliances satisfy the requirements of the chef. Tucked behind one wall of stone, the delightful wine tasting room with its slate floor and hand-textured walls is redolent of Europe. Also included is a media room and a first floor home generator.
Last Buyer's Agent
Jay Hufnagel
Keller Williams Lanier Partner License #50116
Home Details
Home Type
- Single Family
Est. Annual Taxes
- $9,237
Year Built
- Built in 2009
Lot Details
- 1.2 Acre Lot
- Waterfront
- Cul-De-Sac
Parking
- 3 Car Attached Garage
- Garage Door Opener
- Circular Driveway
Property Views
- Water
- Mountain
Home Design
- Craftsman Architecture
- Slab Foundation
- Wood Siding
- Stone
Interior Spaces
- 5,770 Sq Ft Home
- 1.5-Story Property
- Elevator
- Bookcases
- Tray Ceiling
- Cathedral Ceiling
- Ceiling Fan
- Multiple Fireplaces
- Double Sided Fireplace
- Gas Log Fireplace
- Plantation Shutters
- Blinds
- Bay Window
- French Doors
- Entrance Foyer
- Living Room
- Dining Room
- Home Theater
- Home Office
- Bonus Room
- Attic Fan
Kitchen
- Convection Oven
- Freezer
- Dishwasher
- Wine Cooler
- Granite Countertops
- Disposal
Flooring
- Wood
- Carpet
- Heated Floors
- Slate Flooring
- Ceramic Tile
Bedrooms and Bathrooms
- 5 Bedrooms
- Sitting Area In Primary Bedroom
- Main Floor Bedroom
- Primary bedroom located on second floor
- Dressing Area
- Jack-and-Jill Bathroom
- In-Law or Guest Suite
- Bathroom on Main Level
- Dual Sinks
- Hydromassage or Jetted Bathtub
- Separate Shower
Laundry
- Laundry Room
- Dryer
- Washer
Finished Basement
- Heated Basement
- Basement Fills Entire Space Under The House
- Natural lighting in basement
Outdoor Features
- In Ground Pool
- Water Access
- Docks
- Deck
- Screened Patio
- Front Porch
Schools
- Tam-Salem Elm Elementary School
- Tam-Salem Middl Middle School
- Tam-Salem High School
Utilities
- Cooling Available
- Forced Air Zoned Heating System
- Heating System Uses Propane
- Heat Pump System
- Underground Utilities
- Propane
- Septic Tank
- Satellite Dish
Additional Features
- Low Threshold Shower
- Outside City Limits
Listing and Financial Details
- Tax Lot JC27
- Assessor Parcel Number 088-06-01-010
Community Details
Overview
- Property has a Home Owners Association
- Association fees include security
- Cliffs At Keowee Falls South Subdivision
Amenities
- Common Area
- Clubhouse
Recreation
- Community Boat Facilities
- Golf Course Community
- Tennis Courts
- Community Playground
- Fitness Center
- Community Pool
- Trails
Security
- Gated Community
Ownership History
Purchase Details
Purchase Details
Home Financials for this Owner
Home Financials are based on the most recent Mortgage that was taken out on this home.Purchase Details
Purchase Details
Purchase Details
Similar Homes in Salem, SC
Home Values in the Area
Average Home Value in this Area
Purchase History
| Date | Buyer | Sale Price | Title Company |
|---|---|---|---|
| Taylor Colson | $2,278,000 | None Available | |
| Hollingsworth Ii William J | $1,587,500 | None Available | |
| Feinberg Barbara A | -- | -- | |
| Feinberg Alan D | -- | -- | |
| Feinberg Barbara A | -- | -- | |
| Feinberg Barbara A | -- | -- |
Mortgage History
| Date | Status | Borrower | Loan Amount |
|---|---|---|---|
| Open | Taylor Colson | $1,500,000 | |
| Previous Owner | Hollingsworth Marguerite P | $400,000 | |
| Previous Owner | Hollingsworth Ii William J | $1,270,000 | |
| Previous Owner | Feinberg Barbara A | $1,400,000 |
Property History
| Date | Event | Price | Change | Sq Ft Price |
|---|---|---|---|---|
| 06/22/2017 06/22/17 | Sold | $1,587,500 | -20.5% | $275 / Sq Ft |
| 05/07/2017 05/07/17 | Pending | -- | -- | -- |
| 02/22/2016 02/22/16 | For Sale | $1,998,000 | -- | $346 / Sq Ft |
Tax History Compared to Growth
Tax History
| Year | Tax Paid | Tax Assessment Tax Assessment Total Assessment is a certain percentage of the fair market value that is determined by local assessors to be the total taxable value of land and additions on the property. | Land | Improvement |
|---|---|---|---|---|
| 2024 | $9,237 | $90,058 | $14,168 | $75,890 |
| 2023 | $9,361 | $90,058 | $14,168 | $75,890 |
| 2022 | $9,573 | $90,058 | $14,168 | $75,890 |
| 2021 | $7,192 | $90,297 | $13,662 | $76,635 |
| 2020 | $7,192 | $64,622 | $10,120 | $54,502 |
| 2019 | $7,192 | $0 | $0 | $0 |
| 2018 | $14,339 | $0 | $0 | $0 |
| 2017 | $5,995 | $0 | $0 | $0 |
| 2016 | $5,995 | $0 | $0 | $0 |
| 2015 | -- | $0 | $0 | $0 |
| 2014 | -- | $59,148 | $27,360 | $31,788 |
| 2013 | -- | $0 | $0 | $0 |
Agents Affiliated with this Home
-
Justin Winter

Seller's Agent in 2017
Justin Winter
Justin Winter & Assoc (14413)
(864) 481-4444
573 Total Sales
-
J
Buyer's Agent in 2017
Jay Hufnagel
Keller Williams Lanier Partner
Map
Source: Western Upstate Multiple Listing Service
MLS Number: 20173495
APN: 088-06-01-010
- JC5 Eagles Bend Trail
- 909 Woodlake Way
- 703 Misty Dawn Ct
- 581 Big Creek Way
- 606 Majesty Ct
- 603 Majesty Ct
- 0 Nimmons Bridge Rd
- 107 S Turtle Rock Rd
- 330 Knollwood Dr
- Lot 34 Crystal Cove Trail
- Lot 6 Bentwood Way
- Lot 62 Hearthstone Way
- 510 S Point Blvd
- 00 E Stamp Creek (Tract B) Rd
- 201 Deep Cove Point
- 106 E Fort George Way
- 323 Long Cove Trail
- 0 Long Cove Trail
- 67A Long Cove Trail
- 335 Long Cove Trail
- 231 Jasmine Point Unit JC27
- 231 Jasmine Point
- JC32 On Jasmine Point
- 235 Jasmine Point Unit JC29
- 235 Jasmine Point
- 37 Driftwood Ct Unit Lot 37 Jasmine Cove
- 0 Driftwood Ct
- 501 Driftwood Ct Unit KFS-JC-034
- 404 Basswood Ct
- 317 Eagles Bend Trail
- 405 Basswood Ct
- 402 Basswood Ct Unit KFS-JC-24
- 403 Basswood Ct
- 402 Basswood Ct
- 402 Basswood Ct Unit KFS-JC-024
- 312 Eagles Bend Trail
- 502 Driftwood Ct
- 503 Driftwood Ct
- 310 Eagles Bend Trail Unit KFS-JC-011
- 310 Eagles Bend Trail
