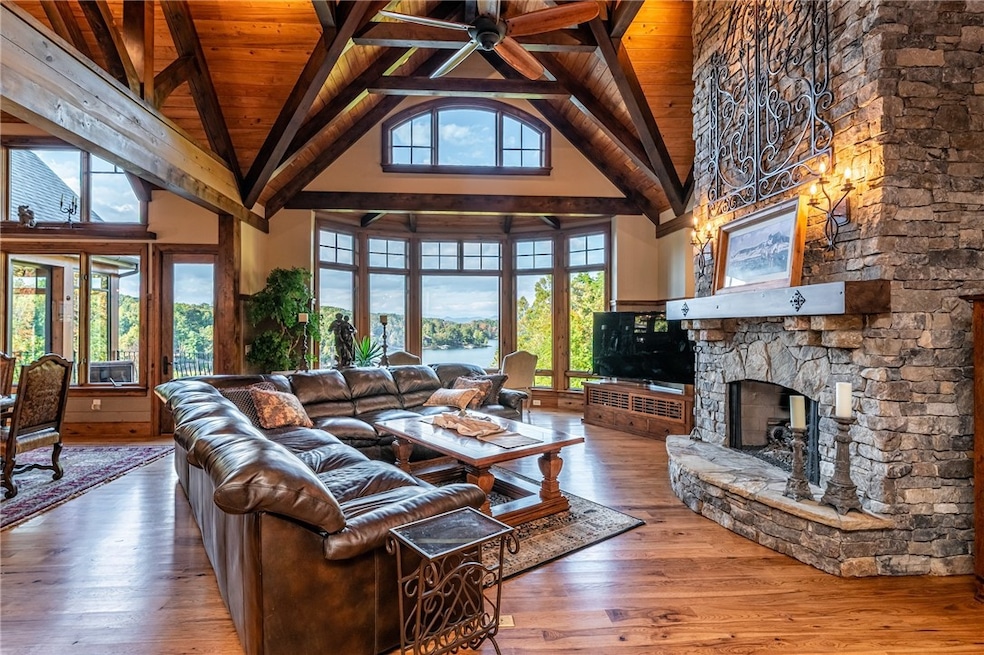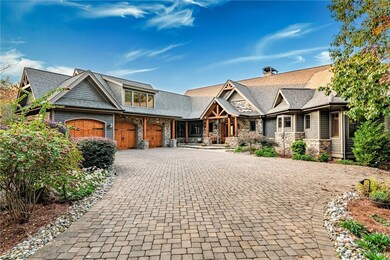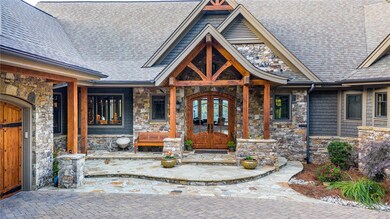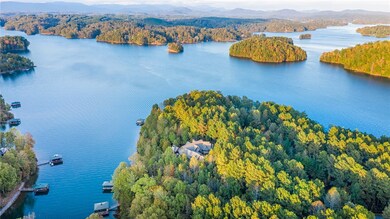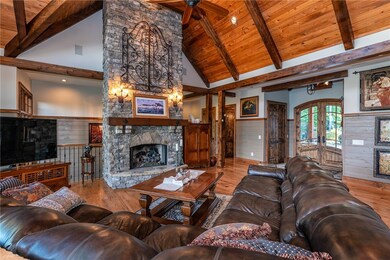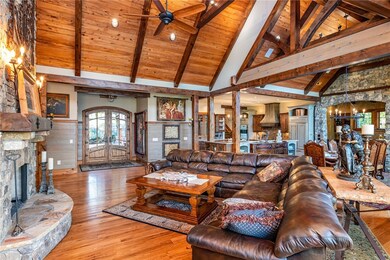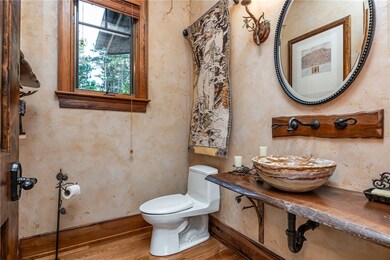
Estimated Value: $2,993,000 - $3,674,000
Highlights
- Water Views
- Docks
- Community Boat Facilities
- Walhalla Middle School Rated A-
- Golf Course Community
- Water Access
About This Home
As of December 2020Breathtaking views and outstanding craftsmanship!!
Set upon the flat ridgeline of Jasmine Point, this extensively updated home commands exceptional views of Lake Keowee and the Blue Ridge Mountains. Lovely mountain-lake architecture offers immeasurable charm, and interior features are designed for comfortable living and entertaining in this exquisite lakefront home. The gorgeous master suite anchors the east end of the main level along with a beautifully detailed kitchen, boasting high end appliances and granite counter tops. A spacious dining area and expansive great room are both crowned by an artistically vaulted beam ceiling and boast a wall of windows stretching from end to end on the north side of the house, providing a one of a kind view. A bar/tasting room and an enclosed porch anchors the west end of the house. This delightful tasting room, with slate floors and hand-textured walls, is reminiscent of an old-world pub, and flows seamlessly to the enclosed, fireplace adorned, four seasons veranda. The veranda boasts floor to ceiling Pella windows and Sliding glass barn doors that bring the outside in and offers another opportunity for panoramic views of the lake and mountains.
Ascending from the rear of the kitchen area, a wide staircase leads to a large, fully finished bonus room above a 3-car garage. This space includes a full bath, and is ideal for an additional bedroom, office, workout, or craft room.
A spectacular descending staircase, with decorative wrought iron railings, leads from the rear deck/porch area to a beautifully fenced back yard, and outdoor living area, which also grants entry to the lower level of the home. The lower patio area provides more space to entertain, and is equipped with a built-in grilling station, fridge and the entire area is protected by a dry below decking system.
From the main floor, the lower level of the home opens with an inviting great room and bar/second kitchen, also with captivating views. Three artfully designed ensuite bedrooms flank the great room and are augmented by a fantastic media room, wine room, cedar closet, games closet, secondary laundry room and two ample storage areas.
The covered dock is fully equipped with electricity, water and dock lighting that is remote controlled from the house or boat. It also includes two jet ski ports, a fish cleaning station with running water, easy climb ladder, a swim bench, and an auto on underwater green light that attracts fish for evening viewing pleasure.
This home is appointed with many luxuries including heated master bath floor, an elevator, three gas fireplaces, automatic on generator with dedicated propane tank, and an expansive 3 car garage.
Last Buyer's Agent
Leann Ferry
Kw Luxury Lake Living License #102574

Home Details
Home Type
- Single Family
Est. Annual Taxes
- $9,237
Year Built
- Built in 2009
Lot Details
- 1.2 Acre Lot
- Waterfront
- Cul-De-Sac
- Fenced Yard
- Mature Trees
- Wooded Lot
Parking
- 3 Car Attached Garage
- Garage Door Opener
- Circular Driveway
Property Views
- Water
- Mountain
Home Design
- Craftsman Architecture
- Slab Foundation
- Wood Siding
- Stone
Interior Spaces
- 5,977 Sq Ft Home
- 1.5-Story Property
- Elevator
- Bookcases
- Smooth Ceilings
- Cathedral Ceiling
- Ceiling Fan
- Multiple Fireplaces
- Gas Log Fireplace
- Blinds
- Bay Window
- French Doors
- Entrance Foyer
- Living Room
- Dining Room
- Home Theater
- Home Office
- Bonus Room
- Sun or Florida Room
- Attic Fan
Kitchen
- Convection Oven
- Freezer
- Dishwasher
- Granite Countertops
- Disposal
Flooring
- Wood
- Carpet
- Heated Floors
- Slate Flooring
- Ceramic Tile
Bedrooms and Bathrooms
- 5 Bedrooms
- Sitting Area In Primary Bedroom
- Main Floor Bedroom
- Primary bedroom located on second floor
- Walk-In Closet
- Dressing Area
- In-Law or Guest Suite
- Bathroom on Main Level
- Dual Sinks
- Hydromassage or Jetted Bathtub
- Separate Shower
Laundry
- Laundry Room
- Dryer
- Washer
Finished Basement
- Heated Basement
- Basement Fills Entire Space Under The House
- Natural lighting in basement
Outdoor Features
- Water Access
- Docks
- Deck
- Screened Patio
- Front Porch
Schools
- Tam-Salem Elm Elementary School
- Tam-Salem Middl Middle School
- Tam-Salem High School
Utilities
- Cooling Available
- Forced Air Zoned Heating System
- Heating System Uses Propane
- Heat Pump System
- Underground Utilities
- Propane
- Septic Tank
- Phone Available
- Satellite Dish
- Cable TV Available
Additional Features
- Low Threshold Shower
- Outside City Limits
Listing and Financial Details
- Tax Lot JC27
- Assessor Parcel Number 088-06-01-010
Community Details
Overview
- Property has a Home Owners Association
- Association fees include security
- Cliffs At Keowee Falls South Subdivision
Amenities
- Common Area
- Clubhouse
Recreation
- Community Boat Facilities
- Golf Course Community
- Tennis Courts
- Community Playground
- Fitness Center
- Community Pool
- Trails
Security
- Gated Community
Ownership History
Purchase Details
Home Financials for this Owner
Home Financials are based on the most recent Mortgage that was taken out on this home.Purchase Details
Home Financials for this Owner
Home Financials are based on the most recent Mortgage that was taken out on this home.Purchase Details
Purchase Details
Purchase Details
Similar Homes in Salem, SC
Home Values in the Area
Average Home Value in this Area
Purchase History
| Date | Buyer | Sale Price | Title Company |
|---|---|---|---|
| Taylor Colson | $2,278,000 | None Available | |
| Hollingsworth Ii William J | $1,587,500 | None Available | |
| Feinberg Barbara A | -- | -- | |
| Feinberg Alan D | -- | -- | |
| Feinberg Barbara A | -- | -- | |
| Feinberg Barbara A | -- | -- |
Mortgage History
| Date | Status | Borrower | Loan Amount |
|---|---|---|---|
| Open | Taylor Colson | $1,500,000 | |
| Previous Owner | Hollingsworth Marguerite P | $400,000 | |
| Previous Owner | Hollingsworth Ii William J | $1,270,000 | |
| Previous Owner | Feinberg Barbara A | $1,400,000 |
Property History
| Date | Event | Price | Change | Sq Ft Price |
|---|---|---|---|---|
| 12/14/2020 12/14/20 | Sold | $2,278,000 | -0.7% | $381 / Sq Ft |
| 11/02/2020 11/02/20 | Pending | -- | -- | -- |
| 10/30/2020 10/30/20 | For Sale | $2,295,000 | -- | $384 / Sq Ft |
Tax History Compared to Growth
Tax History
| Year | Tax Paid | Tax Assessment Tax Assessment Total Assessment is a certain percentage of the fair market value that is determined by local assessors to be the total taxable value of land and additions on the property. | Land | Improvement |
|---|---|---|---|---|
| 2024 | $9,237 | $90,058 | $14,168 | $75,890 |
| 2023 | $9,361 | $90,058 | $14,168 | $75,890 |
| 2022 | $9,573 | $90,058 | $14,168 | $75,890 |
| 2021 | $7,192 | $90,297 | $13,662 | $76,635 |
| 2020 | $7,192 | $64,622 | $10,120 | $54,502 |
| 2019 | $7,192 | $0 | $0 | $0 |
| 2018 | $14,339 | $0 | $0 | $0 |
| 2017 | $5,995 | $0 | $0 | $0 |
| 2016 | $5,995 | $0 | $0 | $0 |
| 2015 | -- | $0 | $0 | $0 |
| 2014 | -- | $59,148 | $27,360 | $31,788 |
| 2013 | -- | $0 | $0 | $0 |
Agents Affiliated with this Home
-
Justin Winter

Seller's Agent in 2020
Justin Winter
Justin Winter & Assoc (14413)
(864) 481-4444
573 Total Sales
-

Buyer's Agent in 2020
Leann Ferry
Kw Luxury Lake Living
(866) 411-5769
Map
Source: Western Upstate Multiple Listing Service
MLS Number: 20232965
APN: 088-06-01-010
- JC5 Eagles Bend Trail
- 909 Woodlake Way
- 703 Misty Dawn Ct
- 581 Big Creek Way
- 606 Majesty Ct
- 603 Majesty Ct
- 0 Nimmons Bridge Rd
- 107 S Turtle Rock Rd
- 330 Knollwood Dr
- Lot 34 Crystal Cove Trail
- Lot 6 Bentwood Way
- Lot 62 Hearthstone Way
- 510 S Point Blvd
- 00 E Stamp Creek (Tract B) Rd
- 201 Deep Cove Point
- 106 E Fort George Way
- 323 Long Cove Trail
- 0 Long Cove Trail
- 67A Long Cove Trail
- 335 Long Cove Trail
- 231 Jasmine Point Unit JC27
- 231 Jasmine Point
- JC32 On Jasmine Point
- 235 Jasmine Point Unit JC29
- 235 Jasmine Point
- 37 Driftwood Ct Unit Lot 37 Jasmine Cove
- 0 Driftwood Ct
- 501 Driftwood Ct Unit KFS-JC-034
- 404 Basswood Ct
- 317 Eagles Bend Trail
- 405 Basswood Ct
- 402 Basswood Ct Unit KFS-JC-24
- 403 Basswood Ct
- 402 Basswood Ct
- 402 Basswood Ct Unit KFS-JC-024
- 312 Eagles Bend Trail
- 502 Driftwood Ct
- 503 Driftwood Ct
- 310 Eagles Bend Trail Unit KFS-JC-011
- 310 Eagles Bend Trail
