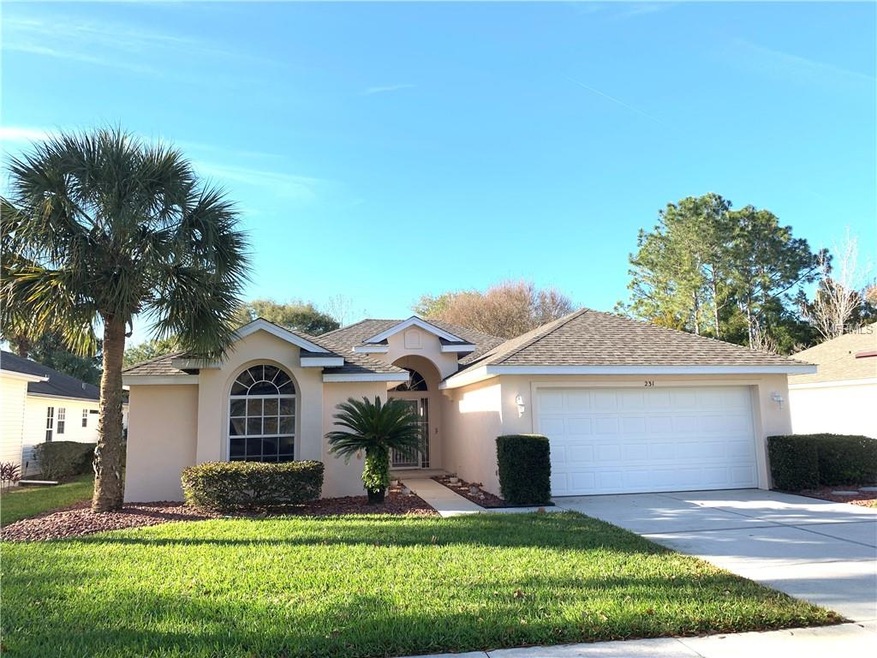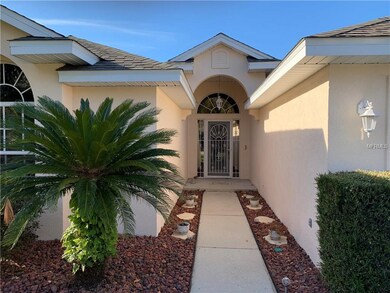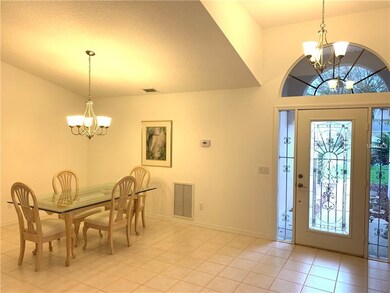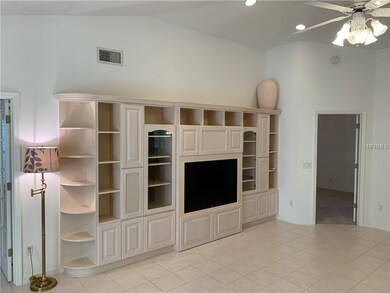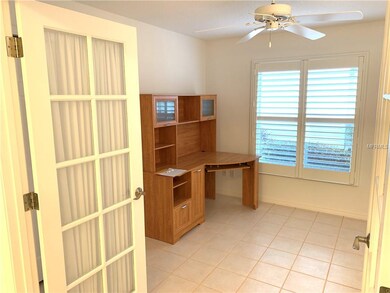
231 Juniper Way Tavares, FL 32778
Highlights
- Fitness Center
- View of Trees or Woods
- Clubhouse
- Senior Community
- Open Floorplan
- Contemporary Architecture
About This Home
As of June 2024SELLER MOTIVATED! NEW PRICE! BRING YOUR BUYER & OFFER! Immaculate curb appeal. Enter the custom glass entry door to a lovingly maintained upgraded turn-key residence for that simple Florida elegance! This move-in ready home has a unique open floor plan that lends itself perfectly for those warm family gatherings. The foyer leads into the Living/Dining combo with cathedral ceilings. The "chef friendly" kitchen has stainless steel appliances, granite counters, center island, and cabinets with convenient pull-out drawers. Nearby is the cozy corner bay window dinette area for your early morning coffee. Step out the sliders into your bonus room for reading/quiet reflection.The backyard has a birdcage porch with that peaceful green environment. This home also features a stunning multitude of elegant plantation shutters throughout. This warm and inviting home includes 1862 sq. ft. with 3 bed/2 baths. The third bedroom with French doors was used as an office by sellers. The elegant master en-suite has dual glass vessel sinks, granite counters, and a generous step in multi-head shower with bench. The front guest room has an expansive picture window, and close by is the guest bath well appointed with glass vessel sink and granite counter. Enjoy that serene Florida lifestyle here with HOA included lawn/shrub maintenance, irrigation, annual exterior home cleaning, community pool, spa, clubhouse, fitness center, & library. New Publix supermarket, worship, and hospital close by.
Last Agent to Sell the Property
EXIT REALTY TRI-COUNTY License #3200867 Listed on: 01/28/2019

Home Details
Home Type
- Single Family
Est. Annual Taxes
- $3,738
Year Built
- Built in 1996
Lot Details
- 7,800 Sq Ft Lot
- East Facing Home
- Mature Landscaping
- Irrigation
- Landscaped with Trees
- Property is zoned PD
HOA Fees
- $216 Monthly HOA Fees
Parking
- 2 Car Attached Garage
Home Design
- Contemporary Architecture
- Slab Foundation
- Shingle Roof
- Block Exterior
- Stucco
Interior Spaces
- 1,862 Sq Ft Home
- Open Floorplan
- Cathedral Ceiling
- Ceiling Fan
- Shutters
- Combination Dining and Living Room
- Bonus Room
- Views of Woods
- Fire and Smoke Detector
Kitchen
- Eat-In Kitchen
- Range
- Microwave
- Dishwasher
- Stone Countertops
- Disposal
Flooring
- Carpet
- Ceramic Tile
Bedrooms and Bathrooms
- 3 Bedrooms
- 2 Full Bathrooms
Laundry
- Laundry Room
- Dryer
- Washer
Outdoor Features
- Screened Patio
- Rear Porch
Utilities
- Central Heating and Cooling System
- Electric Water Heater
- Water Softener
- High Speed Internet
- Phone Available
- Cable TV Available
Listing and Financial Details
- Down Payment Assistance Available
- Visit Down Payment Resource Website
- Tax Lot 3
- Assessor Parcel Number 25-19-25-0155-000-00300
Community Details
Overview
- Senior Community
- Association fees include community pool, escrow reserves fund, maintenance structure, ground maintenance, manager, recreational facilities
- Debroah Christopher/Sentry Management Association, Phone Number (352) 343-5706
- Visit Association Website
- Tavares Baytree Ph 02 Subdivision
- On-Site Maintenance
- The community has rules related to deed restrictions
Amenities
- Clubhouse
Recreation
- Recreation Facilities
- Fitness Center
- Community Pool
Ownership History
Purchase Details
Home Financials for this Owner
Home Financials are based on the most recent Mortgage that was taken out on this home.Purchase Details
Home Financials for this Owner
Home Financials are based on the most recent Mortgage that was taken out on this home.Purchase Details
Home Financials for this Owner
Home Financials are based on the most recent Mortgage that was taken out on this home.Purchase Details
Purchase Details
Similar Homes in Tavares, FL
Home Values in the Area
Average Home Value in this Area
Purchase History
| Date | Type | Sale Price | Title Company |
|---|---|---|---|
| Warranty Deed | $45,000,000 | None Listed On Document | |
| Warranty Deed | $277,000 | Watson Title Services Inc | |
| Warranty Deed | $195,000 | Apple Title Ltd | |
| Interfamily Deed Transfer | -- | -- | |
| Warranty Deed | $25,900 | -- |
Mortgage History
| Date | Status | Loan Amount | Loan Type |
|---|---|---|---|
| Open | $299,250 | New Conventional | |
| Previous Owner | $277,000 | VA | |
| Previous Owner | $50,000 | Credit Line Revolving | |
| Previous Owner | $35,000 | Credit Line Revolving | |
| Previous Owner | $50,000 | Credit Line Revolving |
Property History
| Date | Event | Price | Change | Sq Ft Price |
|---|---|---|---|---|
| 06/15/2024 06/15/24 | Sold | $315,000 | -2.4% | $180 / Sq Ft |
| 05/01/2024 05/01/24 | Pending | -- | -- | -- |
| 04/25/2024 04/25/24 | Price Changed | $322,900 | -0.6% | $184 / Sq Ft |
| 03/29/2024 03/29/24 | For Sale | $324,900 | +17.3% | $185 / Sq Ft |
| 11/01/2021 11/01/21 | Sold | $277,000 | -0.7% | $149 / Sq Ft |
| 09/23/2021 09/23/21 | Pending | -- | -- | -- |
| 09/20/2021 09/20/21 | For Sale | $279,000 | +43.1% | $150 / Sq Ft |
| 03/27/2019 03/27/19 | Sold | $195,000 | -1.5% | $105 / Sq Ft |
| 02/28/2019 02/28/19 | Pending | -- | -- | -- |
| 02/21/2019 02/21/19 | Price Changed | $198,000 | -12.0% | $106 / Sq Ft |
| 01/26/2019 01/26/19 | For Sale | $224,900 | -- | $121 / Sq Ft |
Tax History Compared to Growth
Tax History
| Year | Tax Paid | Tax Assessment Tax Assessment Total Assessment is a certain percentage of the fair market value that is determined by local assessors to be the total taxable value of land and additions on the property. | Land | Improvement |
|---|---|---|---|---|
| 2025 | $321 | $266,982 | $99,000 | $167,982 |
| 2024 | $321 | $266,982 | $99,000 | $167,982 |
| 2023 | $321 | $213,980 | $0 | $0 |
| 2022 | $317 | $207,748 | $45,000 | $162,748 |
| 2021 | $2,640 | $175,400 | $0 | $0 |
| 2020 | $2,792 | $175,400 | $0 | $0 |
| 2019 | $3,739 | $175,400 | $0 | $0 |
| 2018 | $2,315 | $151,666 | $0 | $0 |
| 2017 | $2,255 | $148,547 | $0 | $0 |
| 2016 | $2,236 | $145,492 | $0 | $0 |
| 2015 | $2,231 | $144,481 | $0 | $0 |
| 2014 | $2,233 | $143,335 | $0 | $0 |
Agents Affiliated with this Home
-
Lianna D'Angelo

Seller's Agent in 2024
Lianna D'Angelo
SOTERA LIVING
(321) 446-3509
2 in this area
94 Total Sales
-
Lisa D Orazio
L
Seller Co-Listing Agent in 2024
Lisa D Orazio
SOTERA LIVING
(407) 725-9660
1 in this area
46 Total Sales
-
Pat Sharr

Buyer's Agent in 2024
Pat Sharr
OLYMPUS EXECUTIVE REALTY INC
(407) 948-1326
1 in this area
28 Total Sales
-
Kim Rutherford

Seller's Agent in 2021
Kim Rutherford
(352) 418-7553
2 in this area
11 Total Sales
-
Steven Boone
S
Seller's Agent in 2019
Steven Boone
EXIT REALTY TRI-COUNTY
(352) 385-3948
12 Total Sales
-
Robert Podell, Jr.

Buyer's Agent in 2019
Robert Podell, Jr.
COLDWELL BANKER VANGUARD EDGE
(352) 459-6212
48 in this area
60 Total Sales
Map
Source: Stellar MLS
MLS Number: G5011333
APN: 25-19-25-0155-000-00300
- 239 Juniper Way
- 236 Juniper Way
- 256 Juniper Way
- 264 Juniper Way
- 122 Baytree Blvd
- 2837 Palatino Ln
- 106 Baytree Blvd
- 2916 Canary Ln
- 4571 Abaco Dr
- 4581 Marsh Harbor Dr
- 2720 Dumont Ln
- 3009 Manatee Rd
- 579 Juniper Way
- 2921 Wekiva Rd
- 3209 Manatee Rd
- 4490 Treasure Cay Rd
- 2832 Wekiva Rd
- 432 Santa fe Rd
- 726 Viking Ave
- 3302 Wekiva Rd
