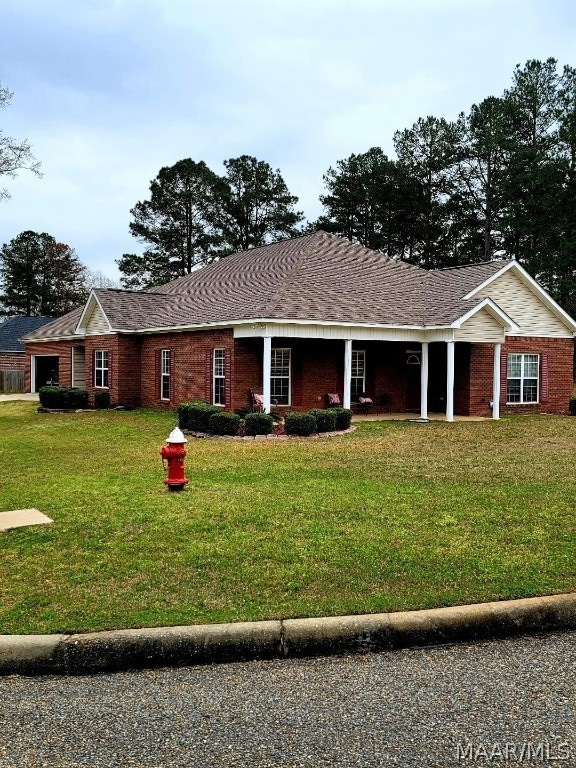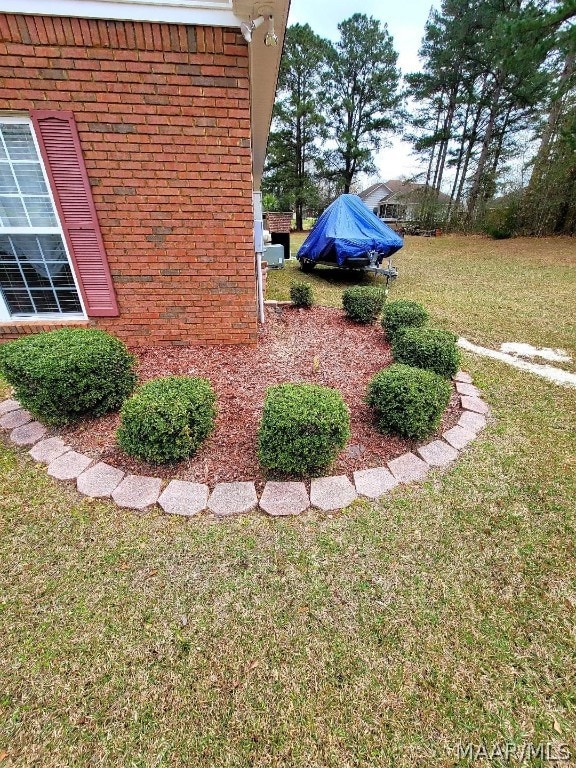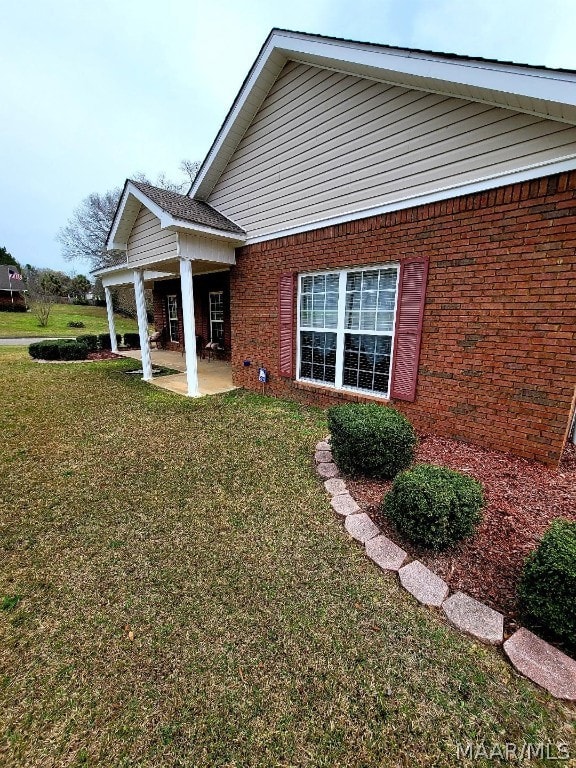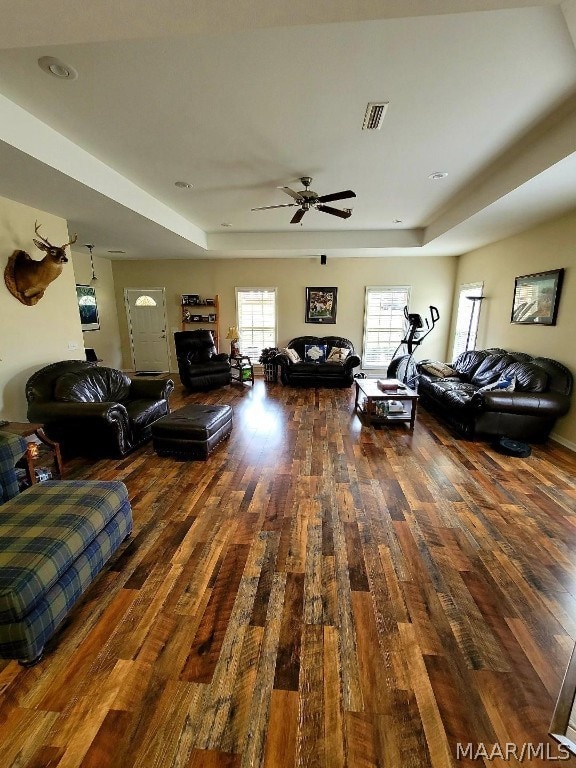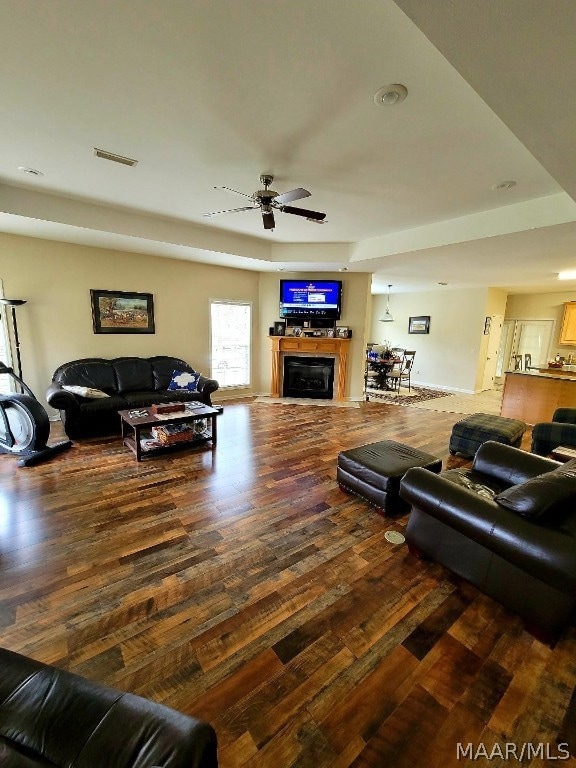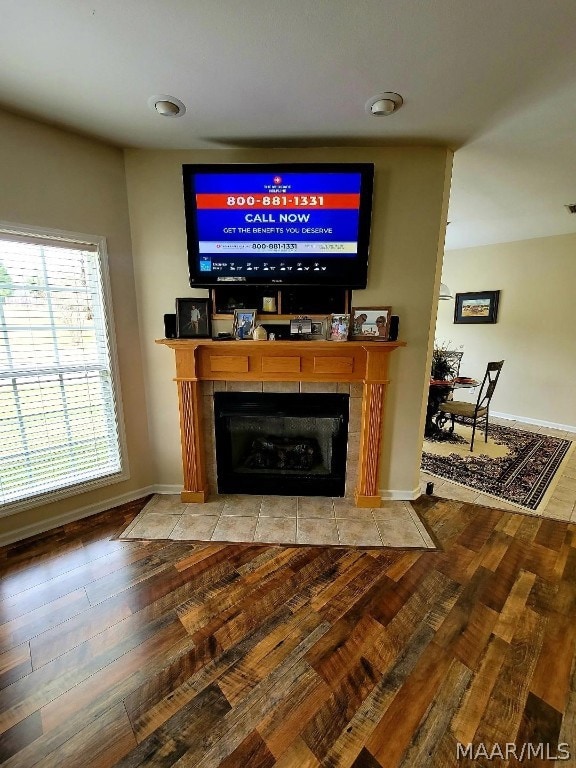
Estimated Value: $269,000 - $313,248
Highlights
- In Ground Pool
- 2 Car Attached Garage
- Central Heating and Cooling System
- Covered patio or porch
- Tile Flooring
- High Speed Internet
About This Home
As of April 2021Talk about a "LOOKER"... Don't miss the opportunity to make this one your DREAM HOME! This darling 3bd/2ba home is located in the Kennesaw Gap subdivision. Kitchen features an island/bar for quick lunches or simply enjoying a cup of coffee while browsing Facebook. Living room boasts tray ceilings with a gas fireplace and plenty of room for entertaining guests for Alabama/Auburn football. Tired of viewing homes with tiny master bedrooms? I know you are!!! Not the case here... And did I mention that the master bath has an OVERSIZED jacuzzi tub for 2???? Bring home a bottle of wine darling, it's time to relax! On the other side of the bedroom you'll notice a set of French doors... Guess where they lead? Yep, THE BACKYARD OASIS! Inground fiberglass pool with custom waterfall and LED lighting...and it's both HEATED & COOLED. What do you think about when you see palm trees? The beach??? Well, you can save that gas and cool-out in your own backyard... NOW THAT'S LIVING!!! Huge garage and more... And it sits on 2 acres! I'm ready to show it! Call me TODAY...
Last Agent to Sell the Property
DeVaughn Moore
Lifestyle Realty Group, LLC Listed on: 03/15/2021
Last Buyer's Agent
DeVaughn Moore
Lifestyle Realty Group, LLC Listed on: 03/15/2021
Home Details
Home Type
- Single Family
Est. Annual Taxes
- $907
Year Built
- Built in 2003
Lot Details
- 2 Acre Lot
- Lot Dimensions are 110 x 151.34'
- Partially Fenced Property
Parking
- 2 Car Attached Garage
Home Design
- Brick Exterior Construction
- Slab Foundation
Interior Spaces
- 2,124 Sq Ft Home
- 1-Story Property
- Tile Flooring
Bedrooms and Bathrooms
- 3 Bedrooms
- 2 Full Bathrooms
Pool
- In Ground Pool
- Pool Equipment or Cover
Outdoor Features
- Covered patio or porch
Utilities
- Central Heating and Cooling System
- Electric Water Heater
- High Speed Internet
- Cable TV Available
Listing and Financial Details
- Home warranty included in the sale of the property
- Assessor Parcel Number 11-03-08-2-000-001.0910
Ownership History
Purchase Details
Home Financials for this Owner
Home Financials are based on the most recent Mortgage that was taken out on this home.Purchase Details
Similar Homes in Ozark, AL
Home Values in the Area
Average Home Value in this Area
Purchase History
| Date | Buyer | Sale Price | Title Company |
|---|---|---|---|
| Leggett Robert E | $225,000 | None Available | |
| Tibbetts Gary R | -- | -- |
Mortgage History
| Date | Status | Borrower | Loan Amount |
|---|---|---|---|
| Open | Leggett Robert E | $225,000 |
Property History
| Date | Event | Price | Change | Sq Ft Price |
|---|---|---|---|---|
| 04/22/2021 04/22/21 | Sold | $225,000 | +4.7% | $106 / Sq Ft |
| 03/23/2021 03/23/21 | Pending | -- | -- | -- |
| 03/15/2021 03/15/21 | For Sale | $215,000 | -- | $101 / Sq Ft |
Tax History Compared to Growth
Tax History
| Year | Tax Paid | Tax Assessment Tax Assessment Total Assessment is a certain percentage of the fair market value that is determined by local assessors to be the total taxable value of land and additions on the property. | Land | Improvement |
|---|---|---|---|---|
| 2024 | -- | $31,400 | $4,760 | $26,640 |
| 2023 | $0 | $26,960 | $4,000 | $22,960 |
| 2022 | $0 | $22,500 | $22,500 | $0 |
| 2021 | $857 | $18,040 | $1,500 | $16,540 |
| 2020 | $907 | $19,020 | $1,500 | $17,520 |
| 2019 | $907 | $19,020 | $1,500 | $17,520 |
| 2018 | $873 | $18,360 | $1,500 | $16,860 |
| 2017 | $873 | $18,360 | $1,500 | $16,860 |
| 2016 | $873 | $18,360 | $1,500 | $16,860 |
| 2015 | $873 | $18,360 | $1,500 | $16,860 |
| 2014 | $859 | $18,080 | $1,500 | $16,580 |
| 2013 | $851 | $18,080 | $1,500 | $16,580 |
Agents Affiliated with this Home
-

Seller's Agent in 2021
DeVaughn Moore
Lifestyle Realty Group, LLC
(334) 803-5850
53 Total Sales
Map
Source: Wiregrass REALTORS®
MLS Number: 490790
APN: 11-03-08-2-000-001.0910
- 3095 Andrews Ave
- TBD Andrews Ave
- 361 Willow Ridge Ln
- 748 Willow Oaks Dr
- 1192 Campground Rd
- 106 Greenwood Ct
- 127 Peters Cir
- 167 Stephanie Dr
- 115 Blossom Dr
- 204 Barbara Dr
- 135 S Court Square
- 139 Merrydell Dr
- Lots 2,3 & 4 Mixon School Rd
- 262 Rosemary Ln
- 1084 Dean Church Rd
- 6.5 Acres Bill Deloney Rd
- 876 Camilla Ave
- 284 Alec Cir
- 167 Oakdale Dr
- Lot 4 U S 231
- 231 Kennesaw Blvd
- VACANT LOT Kennesaw Blvd
- 1.6+/- ACRES Kennesaw Blvd
- 142 Jeb Stuart
- 246 Kennesaw Blvd
- 148 Jeb Stuart Ct
- 269 Kennesaw Blvd
- 126 Charleston Place
- 152 Jeb Stuart Ct
- 152 Jeb Stewart Place
- 152 Charleston Place
- 101 Jeb Stuart Ct
- 166 Jeb Stuart Ct
- 276 Kennesaw Blvd
- 103 Jeb Stewart Place
- 167 Jeb Stuart Ct
- 167 Jeb Stewart Place
- 129 Grant Ct
- 133 Jeb Stuart Ct
- 164 Charleston Place
