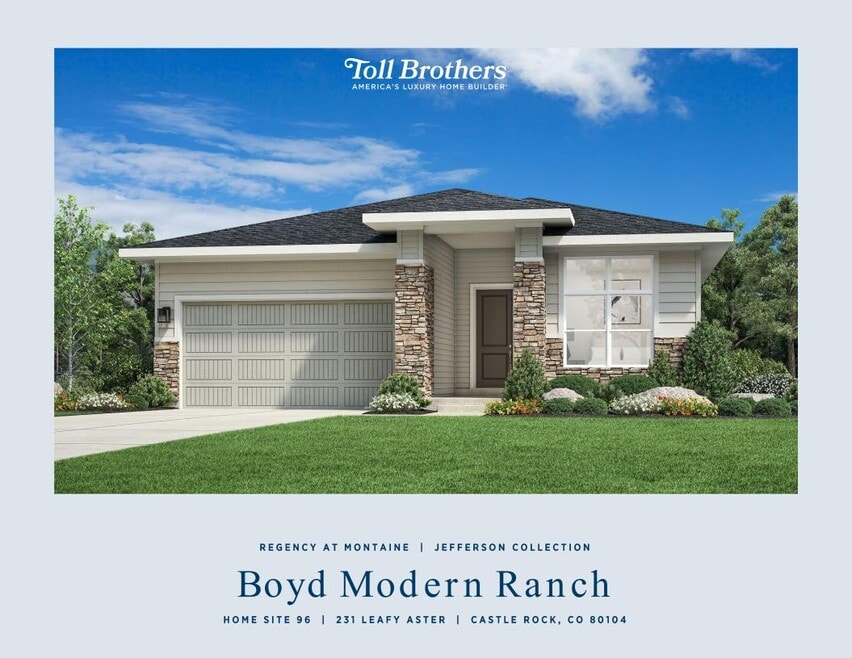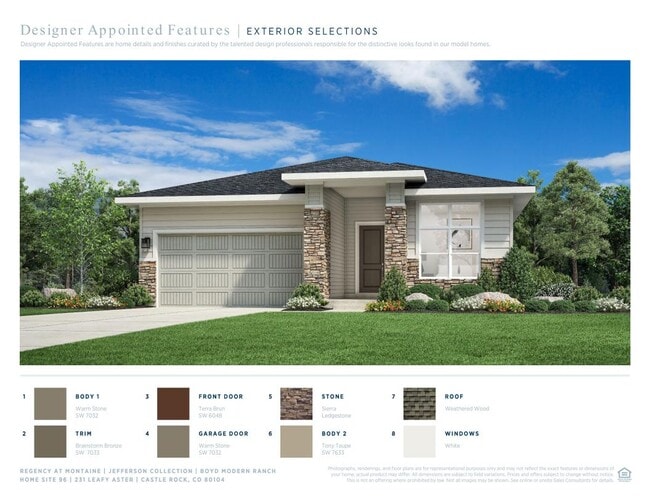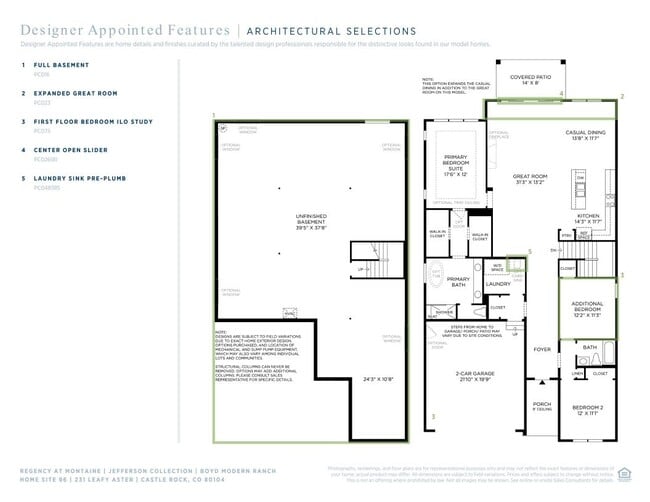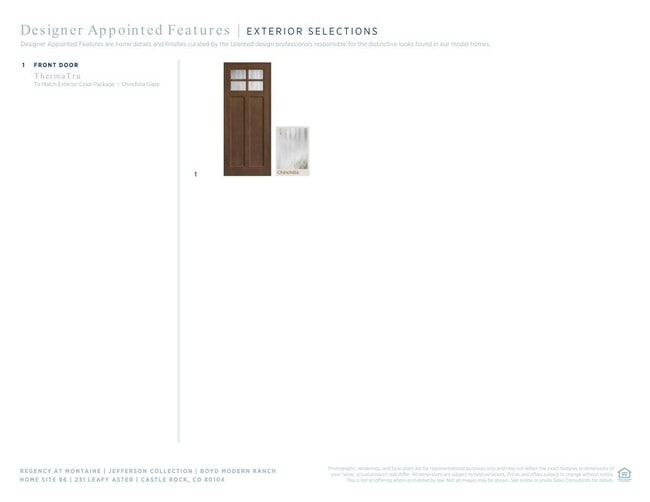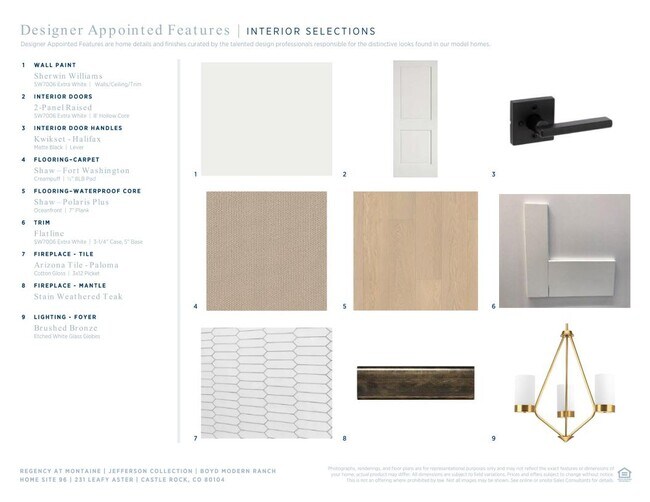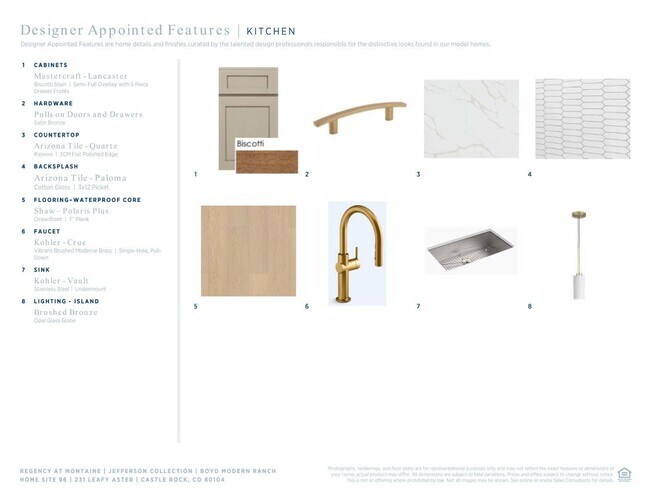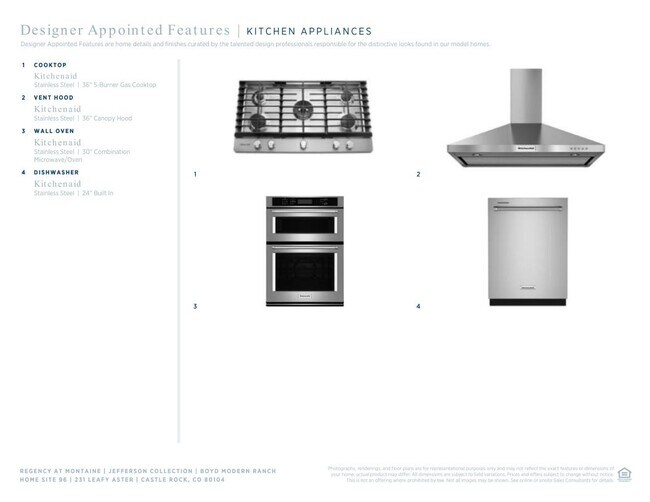
231 Leafy Aster Ln Castle Rock, CO 80104
Regency at Montaine - Jefferson CollectionEstimated payment $4,613/month
Highlights
- Fitness Center
- Active Adult
- Freestanding Bathtub
- New Construction
- Clubhouse
- Community Pool
About This Home
This beautifully designed 3-bedroom home features an expanded great room with a center meet slider, creating a seamless flow to the expanded rear covered patio ideal for indoor-outdoor living. A cozy gas fireplace with mantel adds warmth and charm, while the luxurious 5-piece primary bath with freestanding tub offers a spa-like retreat. The gourmet kitchen is equipped with premium KitchenAid appliances, including a 36 gas cooktop, built-in wall oven, and vent hood. Thoughtfully crafted for comfort, style, and everyday functionality, this home has it all. Disclaimer: Photos are images only and should not be relied upon to confirm applicable features.
Builder Incentives
Take advantage of limited-time incentives on select homes during Toll Brothers Holiday Savings Event, 11/8-11/30/25.* Choose from a wide selection of move-in ready homes, homes nearing completion, or home designs ready to be built for you.
Sales Office
| Monday |
10:00 AM - 5:00 PM
|
| Tuesday |
10:00 AM - 5:00 PM
|
| Wednesday |
1:00 PM - 5:00 PM
|
| Thursday |
10:00 AM - 5:00 PM
|
| Friday |
10:00 AM - 5:00 PM
|
| Saturday |
10:00 AM - 5:00 PM
|
| Sunday |
11:00 AM - 5:00 PM
|
Home Details
Home Type
- Single Family
Parking
- 2 Car Garage
Home Design
- New Construction
Interior Spaces
- 1-Story Property
- Fireplace
- Dining Room
- Den
Bedrooms and Bathrooms
- 3 Bedrooms
- 2 Full Bathrooms
- Freestanding Bathtub
Community Details
Overview
- Active Adult
- Greenbelt
Amenities
- Clubhouse
Recreation
- Pickleball Courts
- Bocce Ball Court
- Fitness Center
- Community Pool
- Community Spa
- Trails
Map
Other Move In Ready Homes in Regency at Montaine - Jefferson Collection
About the Builder
- Regency at Montaine - Jefferson Collection
- Regency at Montaine - Broomfield Collection
- Regency at Montaine - Boulder Collection
- Montaine - Overlook Collection
- Montaine - Point Collection
- Montaine
- 5191 Lions Paw St
- Montaine - Estate Collection
- 5326 Lions Paw St
- 5392 Lions Paw St
- 5358 Lions Paw St
- 5292 Lions Paw St
- 5258 Lions Paw St
- 5224 Lions Paw St
- The Ridge at Crystal Valley - Toll Brothers at Crystal Valley
- 5158 Lions Paw St Unit Lot 8, Block 4
- 5425 Lions Paw St Unit Lot 17, Block 5
- 4823 Lions Paw St Unit Lot 1, Block 5
- Hillside - Crystal Valley Destination Collection
- 1645 Green Fern Point
