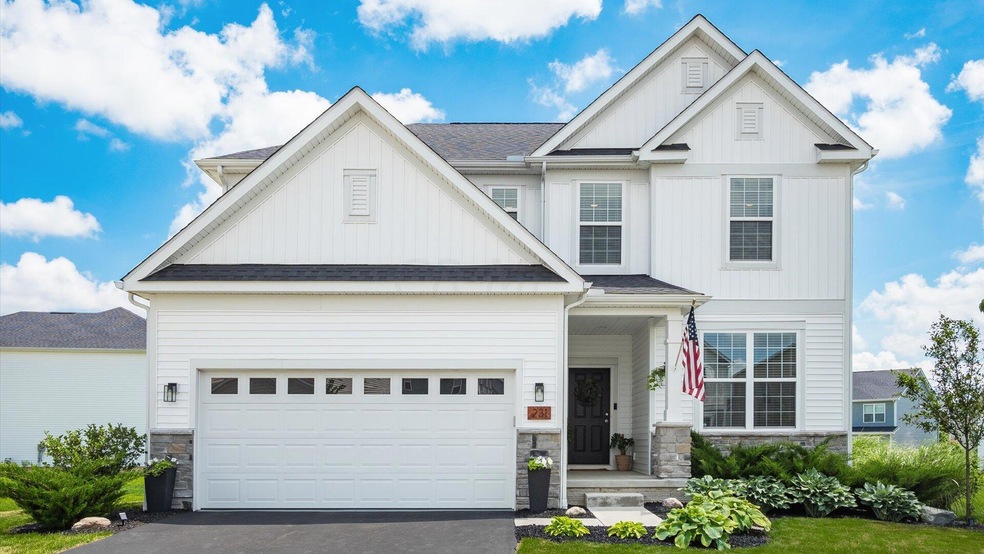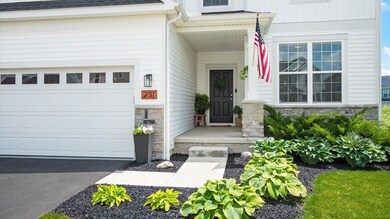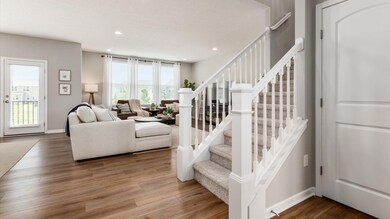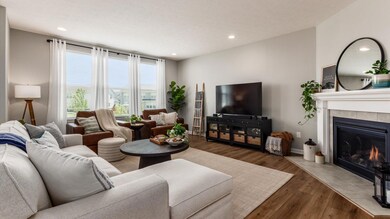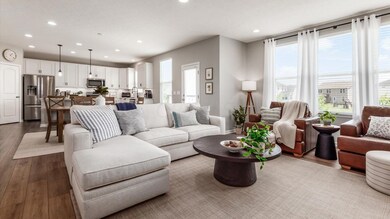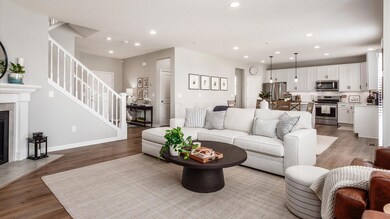
231 Leather Leaf Cir Sunbury, OH 43074
Highlights
- Clubhouse
- Loft
- Community Pool
- Big Walnut Intermediate School Rated A-
- Great Room
- 2 Car Attached Garage
About This Home
As of July 2024Upgraded from top to bottom! Nestled in Sunbury Meadows w/neighborhd pool, meandering walking paths, & park! Every detail has been thoughtfully designed w/an expansive LL w/theater area, kit w/kegerator, bev frig, huge bar & cabinetry. Full bth prepped & ready to be finished. Main level features an open flrplan w/great rm adorned w/gas log fp, kit w/island, eating bar, quartz counters, office/mudroom w/built-in desk & a flex rm overlooking the front yard. Upstairs is an open, sun-filled loft, primary suite w/huge walk-in closet & bth w/2 sinks & large shower w/tile surround, 2 additional bedrms, bth, & convenient 2nd flr laundry. The backyard is a paradise w/patio stretching across the back of the home w/pergola w/tv mount & sitting area. The patio overlooks the lush yard & landscaping.
Last Agent to Sell the Property
RE/MAX Consultant Group License #2005005412 Listed on: 06/04/2024

Home Details
Home Type
- Single Family
Est. Annual Taxes
- $6,114
Year Built
- Built in 2021
HOA Fees
- $53 Monthly HOA Fees
Parking
- 2 Car Attached Garage
Home Design
- Vinyl Siding
- Stone Exterior Construction
Interior Spaces
- 3,142 Sq Ft Home
- 2-Story Property
- Gas Log Fireplace
- Insulated Windows
- Great Room
- Loft
- Basement
- Recreation or Family Area in Basement
- Home Security System
Kitchen
- Gas Range
- Microwave
- Dishwasher
Flooring
- Carpet
- Laminate
- Ceramic Tile
Bedrooms and Bathrooms
- 3 Bedrooms
Laundry
- Laundry on upper level
- Electric Dryer Hookup
Utilities
- Forced Air Heating and Cooling System
- Heating System Uses Gas
- Gas Water Heater
Additional Features
- Patio
- 9,148 Sq Ft Lot
Listing and Financial Details
- Assessor Parcel Number 417-412-32-013-000
Community Details
Overview
- Association Phone (614) 781-0055
- Towne Properties HOA
Amenities
- Clubhouse
- Recreation Room
Recreation
- Community Pool
- Park
Similar Homes in the area
Home Values in the Area
Average Home Value in this Area
Property History
| Date | Event | Price | Change | Sq Ft Price |
|---|---|---|---|---|
| 07/01/2024 07/01/24 | Sold | $515,000 | 0.0% | $164 / Sq Ft |
| 06/04/2024 06/04/24 | For Sale | $515,000 | -- | $164 / Sq Ft |
Tax History Compared to Growth
Tax History
| Year | Tax Paid | Tax Assessment Tax Assessment Total Assessment is a certain percentage of the fair market value that is determined by local assessors to be the total taxable value of land and additions on the property. | Land | Improvement |
|---|---|---|---|---|
| 2024 | $6,426 | $142,310 | $25,550 | $116,760 |
| 2023 | $6,114 | $142,310 | $25,550 | $116,760 |
Agents Affiliated with this Home
-
Lauren Pearson

Seller's Agent in 2024
Lauren Pearson
RE/MAX
(740) 501-0454
1 in this area
327 Total Sales
-
Michael Gibson
M
Buyer's Agent in 2024
Michael Gibson
The Columbus Agents
(614) 582-7301
1 in this area
21 Total Sales
Map
Source: Columbus and Central Ohio Regional MLS
MLS Number: 224018211
APN: 417-412-32-013-000
- 758 Bodkin Ln
- 514 Saffron Dr
- 444 Saffron Dr
- 735 Zoar St
- 603 Mill Stone Dr Unit Lot 2257
- 629 Mill Stone Dr Unit Lot 2260
- 635 Mill Stone Dr Unit Lot 2261
- 634 Mill Stone Dr
- 252 Butterfly Dr
- 536 Fairland Dr
- 752 Mill Stone Dr Unit Lot 2209
- 179 Rosscommon Dr
- 761 Buckeye Cir Unit Lot 2392
- 654 Fairland Dr Unit Lot 2398
- 670 Sunbury Meadows Dr
- 185 Saffron Dr
- 0 W Cherry St
- 305 Letts Ave
- 305 Miller's Cove Ct
- 872 Mill Stone Dr
