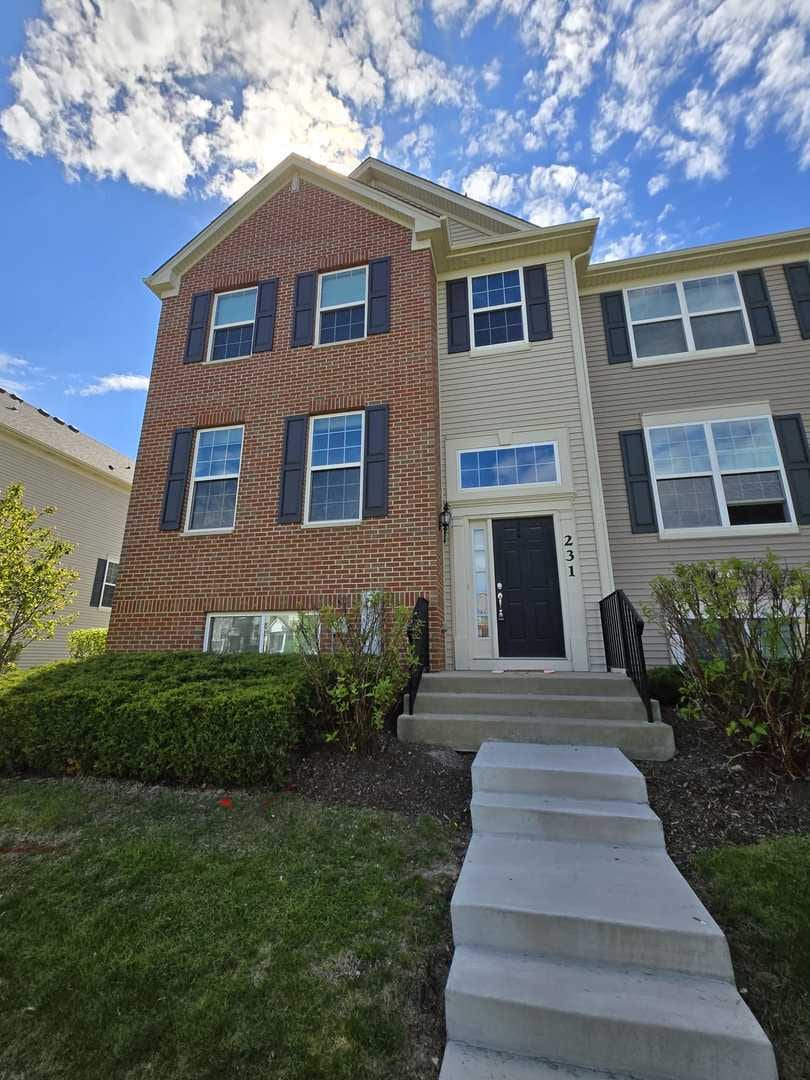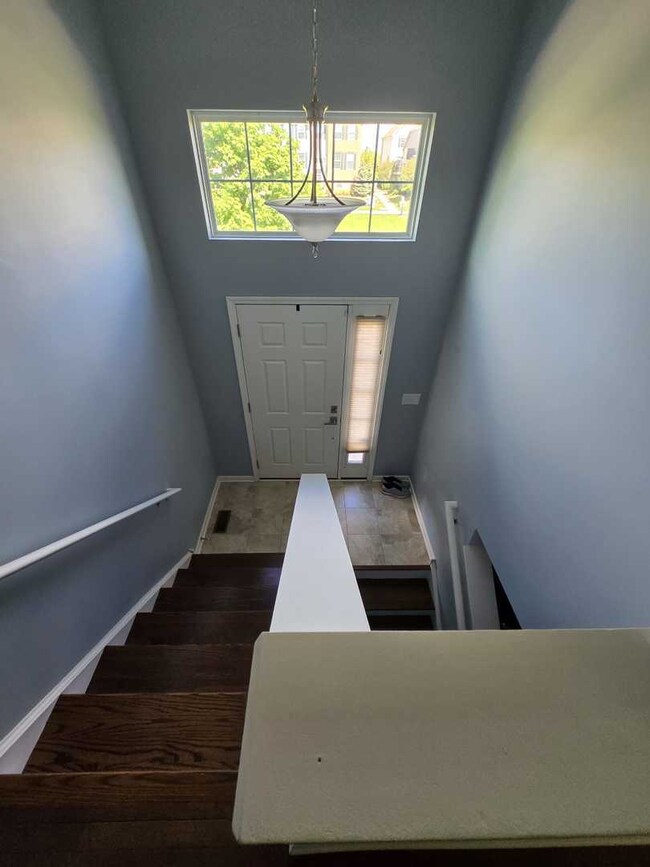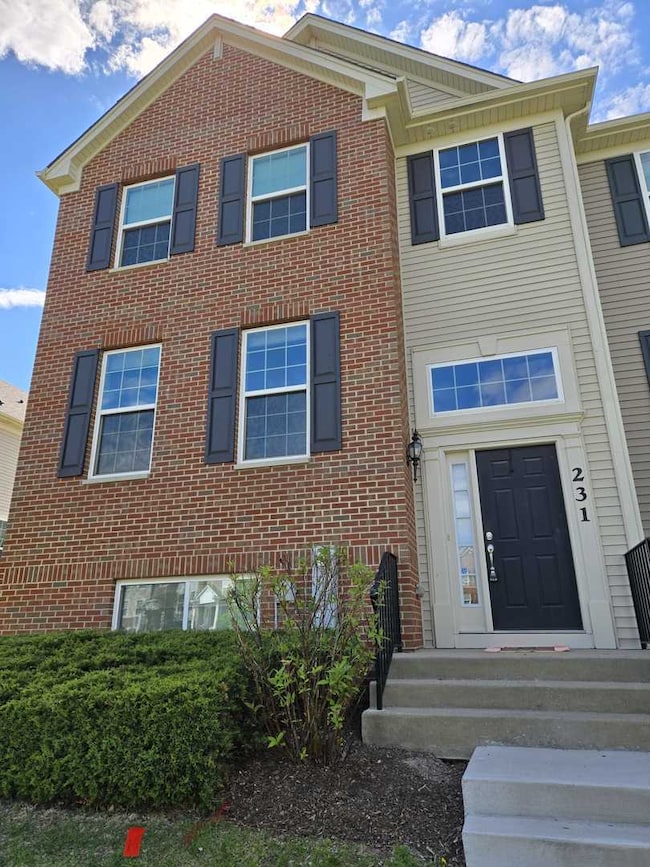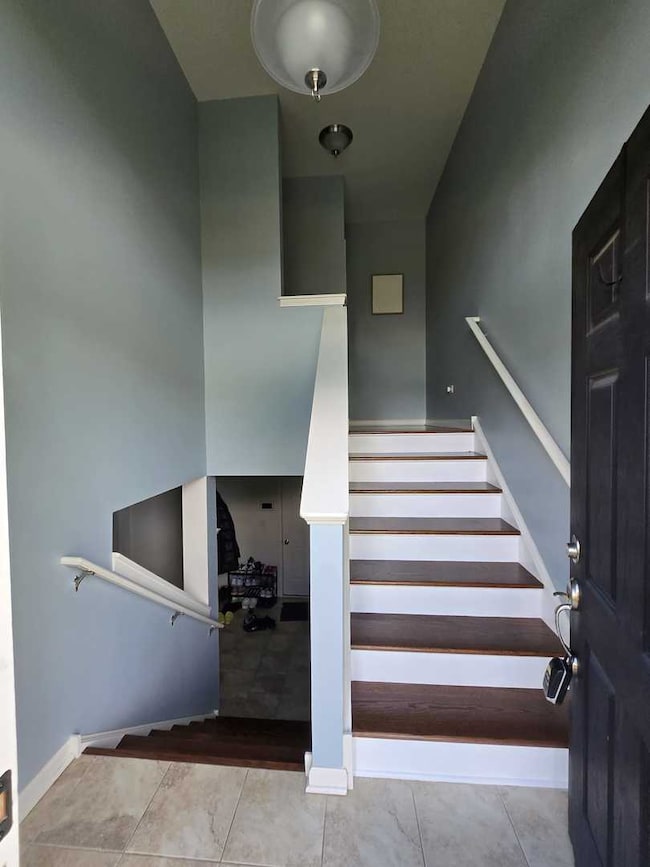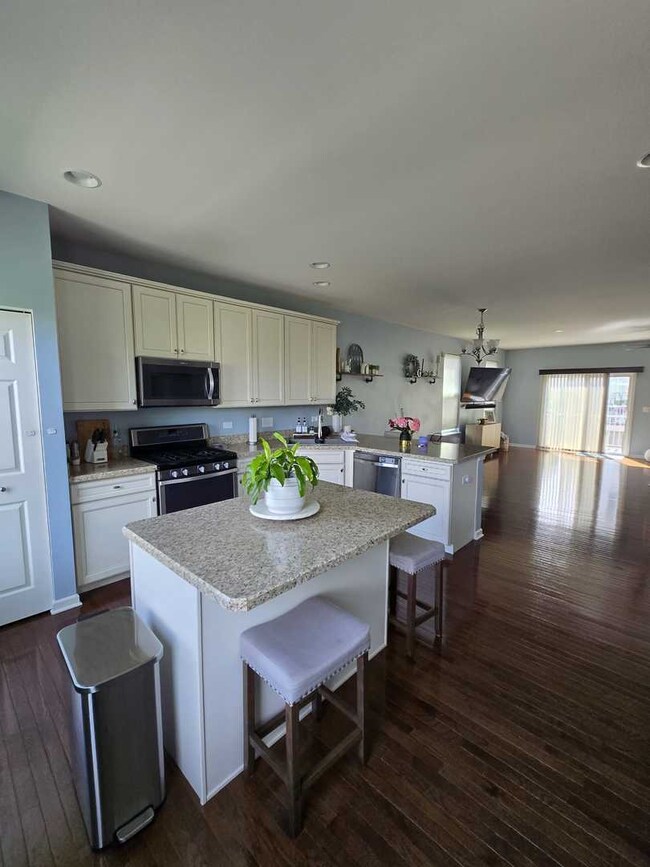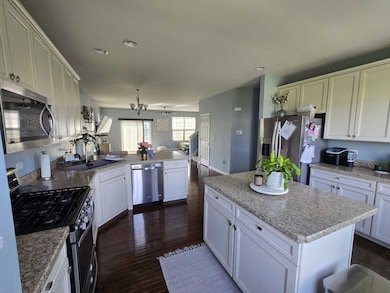
231 Lionel Dr Grayslake, IL 60030
Highlights
- Water Views
- Home fronts a pond
- Landscaped Professionally
- Grayslake Central High School Rated A
- Open Floorplan
- Wood Flooring
About This Home
As of July 2025This stunning end-unit townhome is bathed in natural light and offers picturesque views of the pond and fountain from all three levels. The open-concept main floor is ideal for entertaining, from the front-facing kitchen to the rear living room. A spacious family room provides the perfect spot to relax or gather with loved ones, offering comfort and versatility for everyday living. Featuring 9-foot ceilings, hardwood flooring, and recessed lighting, the living space is bright, welcoming, and ideal for both casual and formal occasions. The kitchen is beautifully appointed with ample cabinetry, a pantry, stainless steel appliances, granite countertops, a large center island, and a breakfast bar-perfect for cooking, dining, and connecting with guests. Upstairs, the spacious owner's suite includes a tray ceiling, a generous walk-in closet, remote-controlled blackout blinds, and a full private bath. Two additional bedrooms share a well-appointed hall bath. The lower level offers a versatile bonus room, a laundry area, and a convenient mudroom space. A rare 2.5-car garage provides ample room for storage and parking. Located less than a mile from charming Downtown Grayslake and the Metra station, this home offers easy access to the farmers market, dining, shopping, parks, and the lake. Combining comfort, style, and an unbeatable location-this is one you won't want to miss!
Last Agent to Sell the Property
Keller Williams Infinity License #475172825 Listed on: 05/14/2025

Townhouse Details
Home Type
- Townhome
Est. Annual Taxes
- $9,540
Year Built
- Built in 2017
Lot Details
- Lot Dimensions are 29x48
- Home fronts a pond
- End Unit
- Landscaped Professionally
HOA Fees
- $311 Monthly HOA Fees
Parking
- 2.5 Car Garage
- Driveway
- Parking Included in Price
Home Design
- Brick Exterior Construction
- Asphalt Roof
- Concrete Perimeter Foundation
Interior Spaces
- 1,792 Sq Ft Home
- 2-Story Property
- Open Floorplan
- Ceiling Fan
- Window Screens
- Family Room
- Living Room
- Formal Dining Room
- Water Views
Kitchen
- Microwave
- Dishwasher
- Stainless Steel Appliances
- Disposal
Flooring
- Wood
- Carpet
Bedrooms and Bathrooms
- 3 Bedrooms
- 3 Potential Bedrooms
- Walk-In Closet
Laundry
- Laundry Room
- Dryer
- Washer
Home Security
Outdoor Features
- Balcony
- Porch
Schools
- Grayslake Middle School
- Grayslake Central High School
Utilities
- Forced Air Heating and Cooling System
- Heating System Uses Natural Gas
Listing and Financial Details
- Homeowner Tax Exemptions
Community Details
Overview
- Association fees include insurance, exterior maintenance, lawn care, snow removal
- 7 Units
- Lake Street Square Association, Phone Number (847) 490-3833
- Lake Street Square Subdivision, Chelsea Floorplan
- Property managed by Associa Chicagoland
Pet Policy
- Dogs and Cats Allowed
Additional Features
- Common Area
- Carbon Monoxide Detectors
Ownership History
Purchase Details
Home Financials for this Owner
Home Financials are based on the most recent Mortgage that was taken out on this home.Purchase Details
Home Financials for this Owner
Home Financials are based on the most recent Mortgage that was taken out on this home.Purchase Details
Home Financials for this Owner
Home Financials are based on the most recent Mortgage that was taken out on this home.Similar Homes in Grayslake, IL
Home Values in the Area
Average Home Value in this Area
Purchase History
| Date | Type | Sale Price | Title Company |
|---|---|---|---|
| Warranty Deed | $287,000 | Stewart Title | |
| Warranty Deed | $267,000 | Chicago Title Insurance Co | |
| Special Warranty Deed | $226,400 | First American Title |
Mortgage History
| Date | Status | Loan Amount | Loan Type |
|---|---|---|---|
| Open | $272,650 | New Conventional | |
| Previous Owner | $247,000 | New Conventional | |
| Previous Owner | $181,120 | New Conventional |
Property History
| Date | Event | Price | Change | Sq Ft Price |
|---|---|---|---|---|
| 07/14/2025 07/14/25 | Sold | $350,000 | 0.0% | $195 / Sq Ft |
| 06/09/2025 06/09/25 | Pending | -- | -- | -- |
| 06/06/2025 06/06/25 | For Sale | $349,900 | +21.9% | $195 / Sq Ft |
| 09/15/2022 09/15/22 | Sold | $287,000 | -1.0% | $160 / Sq Ft |
| 08/01/2022 08/01/22 | Pending | -- | -- | -- |
| 07/07/2022 07/07/22 | For Sale | $289,900 | +8.6% | $162 / Sq Ft |
| 07/14/2021 07/14/21 | Sold | $267,000 | +0.8% | $149 / Sq Ft |
| 06/12/2021 06/12/21 | Pending | -- | -- | -- |
| 06/10/2021 06/10/21 | For Sale | $265,000 | +17.0% | $148 / Sq Ft |
| 10/26/2016 10/26/16 | Sold | $226,400 | 0.0% | $102 / Sq Ft |
| 08/25/2016 08/25/16 | Pending | -- | -- | -- |
| 08/25/2016 08/25/16 | For Sale | $226,400 | -- | $102 / Sq Ft |
Tax History Compared to Growth
Tax History
| Year | Tax Paid | Tax Assessment Tax Assessment Total Assessment is a certain percentage of the fair market value that is determined by local assessors to be the total taxable value of land and additions on the property. | Land | Improvement |
|---|---|---|---|---|
| 2024 | $9,540 | $97,100 | $7,470 | $89,630 |
| 2023 | $9,485 | $89,116 | $6,856 | $82,260 |
| 2022 | $9,485 | $85,091 | $5,353 | $79,738 |
| 2021 | $9,371 | $81,787 | $5,145 | $76,642 |
| 2020 | $10,054 | $83,104 | $4,896 | $78,208 |
| 2019 | $9,706 | $79,731 | $4,697 | $75,034 |
| 2018 | $10,254 | $84,446 | $4,202 | $80,244 |
| 2017 | $10,275 | $238,302 | $3,953 | $75,481 |
Agents Affiliated with this Home
-
Sairavi Suribhotla

Seller's Agent in 2025
Sairavi Suribhotla
Keller Williams Infinity
(513) 349-7284
2 in this area
411 Total Sales
-
Raj Potluri

Seller Co-Listing Agent in 2025
Raj Potluri
Keller Williams Infinity
(732) 501-8040
1 in this area
262 Total Sales
-
Marina Libov

Buyer's Agent in 2025
Marina Libov
Core Realty & Investments, Inc
(847) 226-0310
1 in this area
42 Total Sales
-
Ryan Pavey

Seller's Agent in 2022
Ryan Pavey
Baird Warner
(312) 881-0711
12 in this area
199 Total Sales
-
Sean Hayden
S
Buyer's Agent in 2022
Sean Hayden
Redfin Corporation
-
Karen White

Seller's Agent in 2021
Karen White
@ Properties
(847) 644-3115
6 in this area
39 Total Sales
Map
Source: Midwest Real Estate Data (MRED)
MLS Number: 12365318
APN: 06-34-401-139
- 270 Lionel Dr
- 64 Village Station Ln
- 533 Cannon Ball Dr
- 540 Silverton Dr
- 400 S Lake St
- 344 S Lake St
- 0 S Lake St
- 308 S Slusser St
- Lots 51 &52 Lake Ave
- Lot 48 Lake Ave
- 32100 Alleghany Rd
- 513 Trestle Ct
- 34110 S Circle Dr
- 353 Getchell Ave
- 26155 W Il Route 120
- 40 S Slusser St
- 337 Woodland Dr Unit 6
- 639 Alleghany Rd
- 3546 Blue Heron Cir
- 565 Jeffrey Ave
