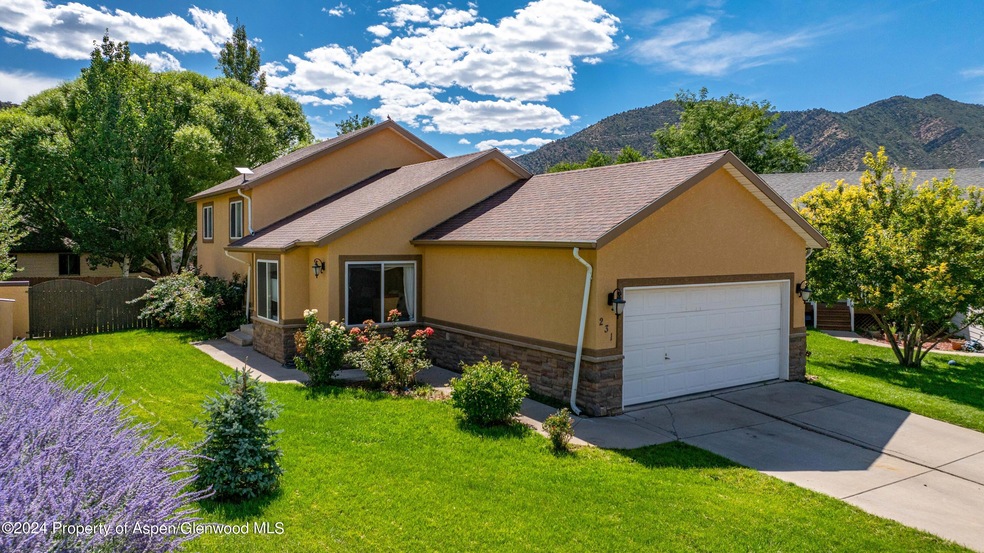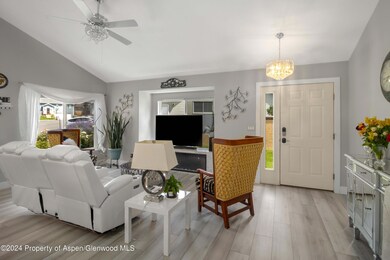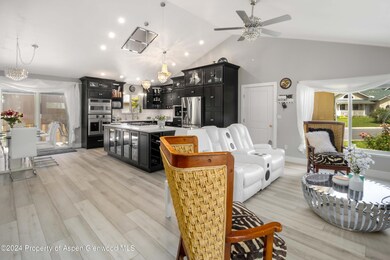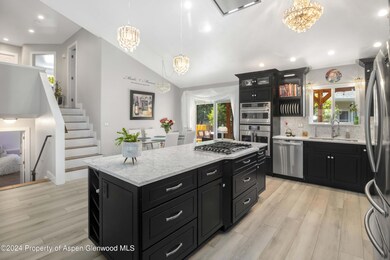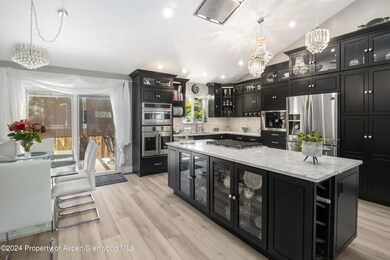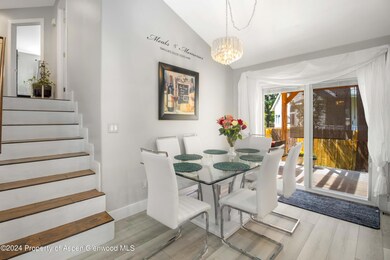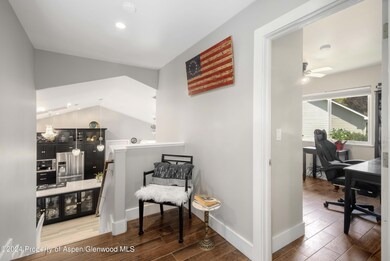
231 Mallow Ct New Castle, CO 81647
New Castle NeighborhoodHighlights
- Green Building
- Views
- Laundry Room
- Interior Lot
- Resident Manager or Management On Site
- Landscaped with Trees
About This Home
As of December 2024Discover your perfect oasis in sunny New Castle, Colorado! This stunning home has been thoughtfully upgraded with luxurious features and modern conveniences, making it a true gem in a picturesque setting. Step inside to a new, custom kitchen outfitted with top-of-the-line smart appliances including a $6,000 built-in Miele coffee system, and a reverse osmosis (RO) system. The newly installed flooring throughout provides a fresh, contemporary feel, while the remodeled bathroom offers a spa-like experience with a Bluetooth light, fan, and speaker system. The living room invites you to relax by the cozy electric fireplace, perfect for unwinding at the end of the day. In the primary bedroom, you'll find an in-wall safe, providing a secure space for your valuables. Additional updates include brand-new sliding doors with embedded blinds, along with new room-darkening shades on most windows. Soak up the sunshine in your new outdoor space featuring a canopied extended porch, the ideal spot for entertaining or enjoying quiet mornings. A fully fenced backyard creates a private retreat, perfect for both relaxation and play. With two spacious sheds, you'll have ample storage for all your outdoor toys and tools. Charming town of New Castle where small-town charm meets modern living. Don't miss your chance to make this beautifully upgraded home your own!
Last Agent to Sell the Property
The Property Shop Brokerage Phone: (970) 947-9300 License #FA100019976 Listed on: 08/30/2024
Home Details
Home Type
- Single Family
Est. Annual Taxes
- $2,439
Year Built
- Built in 1997
Lot Details
- 8,795 Sq Ft Lot
- Fenced
- Interior Lot
- Sprinkler System
- Landscaped with Trees
- Property is in excellent condition
HOA Fees
- $6 Monthly HOA Fees
Parking
- 2 Car Garage
Home Design
- Split Level Home
- Frame Construction
- Composition Roof
- Composition Shingle Roof
- Stucco Exterior
Interior Spaces
- 1,988 Sq Ft Home
- 2-Story Property
- Window Treatments
- Laundry Room
- Property Views
Kitchen
- Oven
- Range
- Microwave
- Dishwasher
Bedrooms and Bathrooms
- 4 Bedrooms
- 2 Full Bathrooms
Basement
- Laundry in Basement
- Crawl Space
Utilities
- Forced Air Heating and Cooling System
- Heating System Uses Natural Gas
- Water Rights Not Included
- Water Softener
Additional Features
- Green Building
- Storage Shed
- Mineral Rights Excluded
Listing and Financial Details
- Assessor Parcel Number 212330409057
- Seller Concessions Not Offered
Community Details
Overview
- Association fees include management, sewer
- Castle Valley Ranch Subdivision
Security
- Resident Manager or Management On Site
Ownership History
Purchase Details
Home Financials for this Owner
Home Financials are based on the most recent Mortgage that was taken out on this home.Purchase Details
Home Financials for this Owner
Home Financials are based on the most recent Mortgage that was taken out on this home.Purchase Details
Home Financials for this Owner
Home Financials are based on the most recent Mortgage that was taken out on this home.Purchase Details
Home Financials for this Owner
Home Financials are based on the most recent Mortgage that was taken out on this home.Purchase Details
Purchase Details
Purchase Details
Similar Homes in New Castle, CO
Home Values in the Area
Average Home Value in this Area
Purchase History
| Date | Type | Sale Price | Title Company |
|---|---|---|---|
| Special Warranty Deed | $750,000 | Title Company Of The Rockies | |
| Special Warranty Deed | $750,000 | Title Company Of The Rockies | |
| Special Warranty Deed | $650,000 | None Listed On Document | |
| Warranty Deed | $396,500 | Title Co Of The Rockies | |
| Interfamily Deed Transfer | -- | Stewart Title | |
| Deed | $218,000 | -- | |
| Deed | $168,500 | -- | |
| Deed | $37,000 | -- |
Mortgage History
| Date | Status | Loan Amount | Loan Type |
|---|---|---|---|
| Open | $712,500 | New Conventional | |
| Closed | $712,500 | New Conventional | |
| Previous Owner | $596,198 | VA | |
| Previous Owner | $90,000 | Credit Line Revolving | |
| Previous Owner | $430,960 | VA | |
| Previous Owner | $376,000 | New Conventional | |
| Previous Owner | $389,317 | New Conventional | |
| Previous Owner | $389,317 | FHA | |
| Previous Owner | $202,000 | New Conventional | |
| Previous Owner | $206,500 | Unknown |
Property History
| Date | Event | Price | Change | Sq Ft Price |
|---|---|---|---|---|
| 12/05/2024 12/05/24 | Sold | $750,000 | -2.5% | $377 / Sq Ft |
| 09/25/2024 09/25/24 | Price Changed | $769,000 | -2.5% | $387 / Sq Ft |
| 09/06/2024 09/06/24 | Price Changed | $789,000 | -7.2% | $397 / Sq Ft |
| 08/30/2024 08/30/24 | For Sale | $850,000 | +30.8% | $428 / Sq Ft |
| 07/01/2022 07/01/22 | Sold | $650,000 | -7.1% | $324 / Sq Ft |
| 05/05/2022 05/05/22 | Pending | -- | -- | -- |
| 04/21/2022 04/21/22 | For Sale | $700,000 | -- | $349 / Sq Ft |
Tax History Compared to Growth
Tax History
| Year | Tax Paid | Tax Assessment Tax Assessment Total Assessment is a certain percentage of the fair market value that is determined by local assessors to be the total taxable value of land and additions on the property. | Land | Improvement |
|---|---|---|---|---|
| 2024 | $2,714 | $39,150 | $8,270 | $30,880 |
| 2023 | $2,714 | $39,150 | $8,270 | $30,880 |
| 2022 | $2,011 | $30,300 | $4,170 | $26,130 |
| 2021 | $2,290 | $31,170 | $4,290 | $26,880 |
| 2020 | $1,988 | $29,520 | $3,930 | $25,590 |
| 2019 | $1,917 | $29,520 | $3,930 | $25,590 |
| 2018 | $1,712 | $26,110 | $3,240 | $22,870 |
| 2017 | $1,482 | $26,110 | $3,240 | $22,870 |
| 2016 | $1,268 | $23,660 | $2,790 | $20,870 |
| 2015 | $1,171 | $23,660 | $2,790 | $20,870 |
| 2014 | -- | $16,510 | $2,470 | $14,040 |
Agents Affiliated with this Home
-
Janelle Lundin
J
Seller's Agent in 2024
Janelle Lundin
The Property Shop
(970) 379-1429
46 in this area
154 Total Sales
-
Shannon Francis-Pienaar

Buyer's Agent in 2024
Shannon Francis-Pienaar
eXp Realty LLC
(888) 440-2724
5 in this area
25 Total Sales
-
Kendall Rapp

Seller's Agent in 2022
Kendall Rapp
Bray & Company, Inc - Rifle
(970) 210-0847
6 in this area
51 Total Sales
Map
Source: Aspen Glenwood MLS
MLS Number: 185267
APN: R380725
- 474 Palmetto Dr
- 656 Alder Ridge Ln
- 678 Alder Ridge Ln
- 633 Alder Ridge Ln
- 41 Red Cloud Ct
- 440 Stage Coach Ln
- 758 Pine Ct
- 42 Buckskin Cir
- 444 Wagon Wheel Cir
- 721 Pine Ct
- 787 Pine Ct
- 451 Silverhorn Dr
- 12 Marys Way
- 459 Rio Grande Ave
- 39 Redstone Dr
- 510 S Wildhorse Dr
- 930 County Road 245
- 960 County Road 245
- 316 W Main St
- 14105 County Road 245
