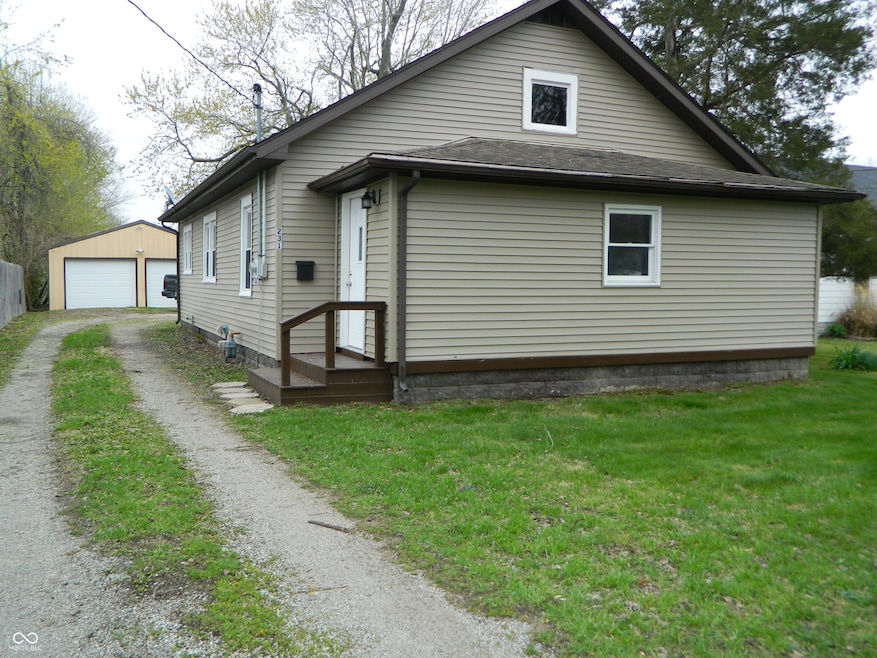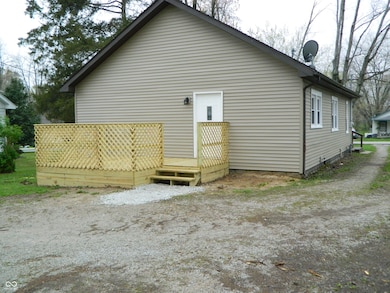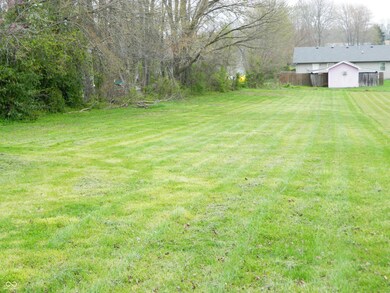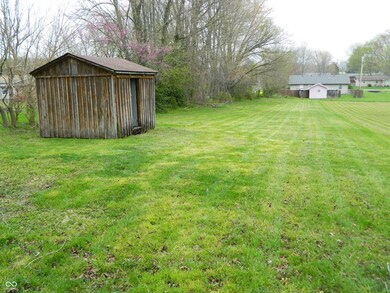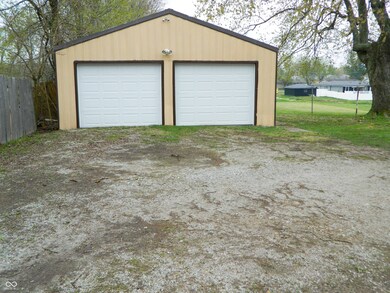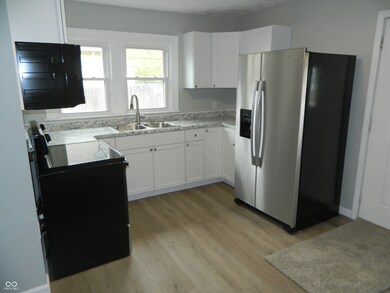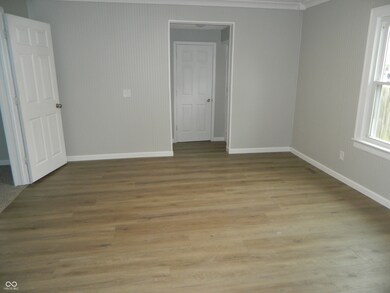
231 Mann Ave Austin, IN 47102
Highlights
- 0.47 Acre Lot
- No HOA
- Eat-In Kitchen
- Traditional Architecture
- 2 Car Detached Garage
- Walk-In Closet
About This Home
As of May 2025Welcome to this stunningly remodeled 3-bedroom, 2-bath home that blends tactful updates with modern convenances. The kitchen boasts brand-new appliances, new cabinetry and countertops. Primary bedroom offers a private retreat with a walk-in closet and connected bathroom. Two additional oversized bedrooms provide ample space for family, guests, or a home office. Outside, enjoy an updated back deck with beautiful lattice perfect for gathering, eating, cooking or just relaxing on. With a new HVAC, new water heater, new vinyl plank flooring, new carpet, and new vinyl siding, this home is move-in ready and built to last. The 24x30 garage with new garage doors makes a fantastic place to park in or work out of. With nearly 1/2 acre of yard space the possibilities are endless. Football, soccer, playset, fruit trees, garden space. Let your imagination run wild. Located within walking distance to restaurants, schools, parks, and shopping, this home offers the perfect mix of style, comfort, and convenience.
Last Agent to Sell the Property
Berkshire Hathaway Home Brokerage Email: abare@bhhsin.com License #RB15001134 Listed on: 04/11/2025

Home Details
Home Type
- Single Family
Est. Annual Taxes
- $464
Year Built
- Built in 1933
Parking
- 2 Car Detached Garage
Home Design
- Traditional Architecture
- Block Foundation
- Vinyl Siding
Interior Spaces
- 1,290 Sq Ft Home
- 1-Story Property
- Combination Kitchen and Dining Room
- Pull Down Stairs to Attic
Kitchen
- Eat-In Kitchen
- Electric Oven
- Built-In Microwave
Flooring
- Carpet
- Vinyl Plank
Bedrooms and Bathrooms
- 3 Bedrooms
- Walk-In Closet
- 2 Full Bathrooms
Additional Features
- 0.47 Acre Lot
- Electric Water Heater
Community Details
- No Home Owners Association
Listing and Financial Details
- Tax Lot 36
- Assessor Parcel Number 720336130005000003
- Seller Concessions Offered
Ownership History
Purchase Details
Purchase Details
Home Financials for this Owner
Home Financials are based on the most recent Mortgage that was taken out on this home.Purchase Details
Purchase Details
Purchase Details
Home Financials for this Owner
Home Financials are based on the most recent Mortgage that was taken out on this home.Purchase Details
Similar Homes in Austin, IN
Home Values in the Area
Average Home Value in this Area
Purchase History
| Date | Type | Sale Price | Title Company |
|---|---|---|---|
| Deed | $92,300 | Sotille And Barile Llc | |
| Warranty Deed | -- | Signature Title Llc | |
| Deed | $54,285 | Foutty & Foutty Llp | |
| Warranty Deed | -- | None Available | |
| Sheriffs Deed | $54,085 | None Available | |
| Warranty Deed | -- | None Available | |
| Quit Claim Deed | -- | -- |
Mortgage History
| Date | Status | Loan Amount | Loan Type |
|---|---|---|---|
| Previous Owner | $106,060 | New Conventional | |
| Previous Owner | $43,848 | FHA |
Property History
| Date | Event | Price | Change | Sq Ft Price |
|---|---|---|---|---|
| 05/30/2025 05/30/25 | Sold | $177,900 | +4.7% | $138 / Sq Ft |
| 04/24/2025 04/24/25 | Pending | -- | -- | -- |
| 04/11/2025 04/11/25 | For Sale | $169,900 | +208.9% | $132 / Sq Ft |
| 01/10/2025 01/10/25 | Sold | $55,000 | -8.2% | $43 / Sq Ft |
| 12/27/2024 12/27/24 | Pending | -- | -- | -- |
| 12/05/2024 12/05/24 | Price Changed | $59,900 | -11.8% | $46 / Sq Ft |
| 11/19/2024 11/19/24 | For Sale | $67,900 | 0.0% | $53 / Sq Ft |
| 11/08/2024 11/08/24 | Pending | -- | -- | -- |
| 10/18/2024 10/18/24 | Price Changed | $67,900 | -9.3% | $53 / Sq Ft |
| 09/19/2024 09/19/24 | Price Changed | $74,900 | -11.8% | $58 / Sq Ft |
| 08/12/2024 08/12/24 | Price Changed | $84,900 | -8.6% | $66 / Sq Ft |
| 07/11/2024 07/11/24 | For Sale | $92,900 | +353.2% | $72 / Sq Ft |
| 09/24/2012 09/24/12 | Sold | $20,500 | -18.0% | $16 / Sq Ft |
| 08/24/2012 08/24/12 | Pending | -- | -- | -- |
| 06/30/2012 06/30/12 | For Sale | $25,000 | -- | $20 / Sq Ft |
Tax History Compared to Growth
Tax History
| Year | Tax Paid | Tax Assessment Tax Assessment Total Assessment is a certain percentage of the fair market value that is determined by local assessors to be the total taxable value of land and additions on the property. | Land | Improvement |
|---|---|---|---|---|
| 2024 | $464 | $54,300 | $6,500 | $47,800 |
| 2023 | $452 | $55,300 | $6,500 | $48,800 |
| 2022 | $312 | $50,500 | $6,500 | $44,000 |
| 2021 | $278 | $46,400 | $6,500 | $39,900 |
| 2020 | $317 | $49,600 | $6,500 | $43,100 |
| 2019 | $318 | $50,000 | $6,500 | $43,500 |
| 2018 | $333 | $52,600 | $6,500 | $46,100 |
| 2017 | $249 | $43,300 | $6,500 | $36,800 |
| 2016 | $833 | $41,400 | $6,500 | $34,900 |
| 2014 | $845 | $42,000 | $8,000 | $34,000 |
| 2013 | $845 | $44,800 | $8,000 | $36,800 |
Agents Affiliated with this Home
-
Alex Bare

Seller's Agent in 2025
Alex Bare
Berkshire Hathaway Home
(812) 530-0356
2 in this area
77 Total Sales
-
Beth Terry

Seller's Agent in 2025
Beth Terry
Coldwell Banker Martin Miller Lamb
(812) 346-5881
3 in this area
179 Total Sales
-
Non-BLC Member
N
Buyer's Agent in 2025
Non-BLC Member
MIBOR REALTOR® Association
-
G
Seller's Agent in 2012
Gene Baxter
Schuler Bauer Real Estate Services ERA Powered (N
-
Patricia Harrison

Seller Co-Listing Agent in 2012
Patricia Harrison
RE/MAX
(812) 989-4663
179 Total Sales
-
J
Buyer's Agent in 2012
Jack Bridgewater
Jack Bridgewater Real Estate
Map
Source: MIBOR Broker Listing Cooperative®
MLS Number: 22032167
APN: 72-03-36-130-005.000-003
- 232 E Main St
- 127 N Church St
- 0 U S 31
- 569 Broadway St
- 4198 S Us Highway 31
- 542 North St
- 263 S 1st St
- 127 S 4th St
- 354 W Cross St
- 1153 Clay St
- 314 S 1st St
- 379 S High St
- 95 Rural St
- 1212 Mann Ave
- 1220 N 3rd St
- 707 W Main St
- 1941 W Booe Rd
- 1310 W Kenwood Dr
- 4954 N Jack Morgan Rd
- Lot 1 Crothersville Rd
