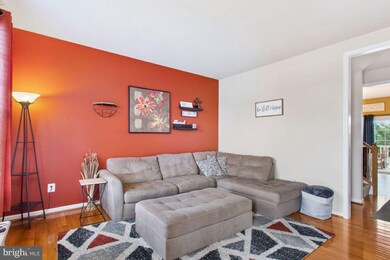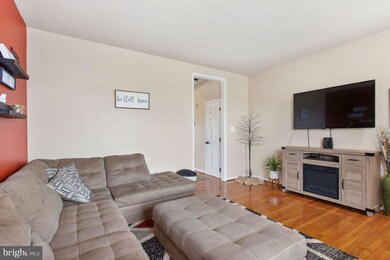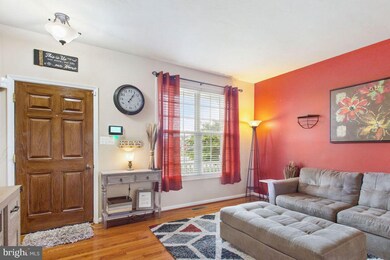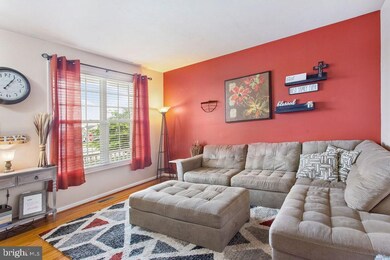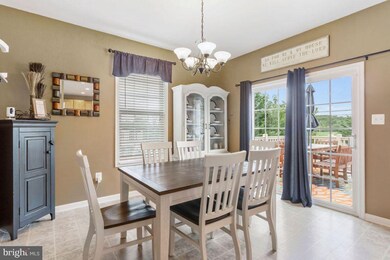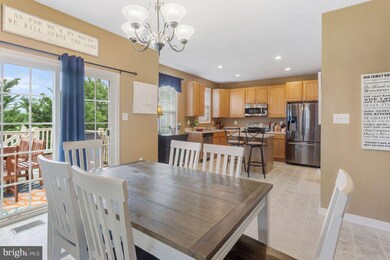
231 Maple Dr Unit 16A Hanover, PA 17331
Estimated Value: $290,813 - $323,000
Highlights
- Colonial Architecture
- Wood Flooring
- Stainless Steel Appliances
- Deck
- No HOA
- Porch
About This Home
As of August 2021Welcome home to this beautiful semi-detached home, with welcoming front porch and nice landscaping. Stepping into the living room you can't help but feel happy by wonderful paint color and hardwood floors.
Continue on into the large dining area with walkout to deck and nice sized kitchen with eat at island. To make this even better, all the stainless steel appliances in the kitchen plus the washer & dryer) are included for the new owners. The mudroom/laundry room makes coming home organized. There's also a half bath on the main level for added convenience. Upstairs, there are 3 large bedrooms, with the owners suite having a private bath with walk in closet, and double sinks making getting ready easier. And it's worth to mention that one of the other bedrooms has double closets!! The main full bath on this level is large with big countertop sink. The lower level has a nice Family room with a portion of it that can be used as office space. There is also another bedroom, full bath and walk out to the covered patio area. The 10x12 trek deck overlooks nice level yard. One car attached garage, and driveway offers, off street parking. What more could you want? Don't wait too long....this one won't last!
Last Agent to Sell the Property
Keller Williams Keystone Realty License #RS331270 Listed on: 06/28/2021

Townhouse Details
Home Type
- Townhome
Est. Annual Taxes
- $3,871
Year Built
- Built in 2008
Lot Details
- 5,000 Sq Ft Lot
Parking
- 1 Car Attached Garage
- Front Facing Garage
- Garage Door Opener
- Driveway
- On-Street Parking
- Off-Street Parking
Home Design
- Semi-Detached or Twin Home
- Colonial Architecture
- Stone Siding
- Vinyl Siding
Interior Spaces
- Property has 2 Levels
- Ceiling Fan
- Recessed Lighting
- Family Room
- Living Room
- Combination Kitchen and Dining Room
- Home Security System
Kitchen
- Eat-In Kitchen
- Electric Oven or Range
- Built-In Microwave
- Dishwasher
- Stainless Steel Appliances
- Kitchen Island
- Disposal
Flooring
- Wood
- Carpet
Bedrooms and Bathrooms
- En-Suite Primary Bedroom
- En-Suite Bathroom
- Walk-In Closet
- Bathtub with Shower
- Walk-in Shower
Laundry
- Laundry Room
- Laundry on main level
- Dryer
- Washer
Basement
- Walk-Out Basement
- Basement Fills Entire Space Under The House
Outdoor Features
- Deck
- Patio
- Porch
Utilities
- Forced Air Heating and Cooling System
- Electric Water Heater
Listing and Financial Details
- Tax Lot L-0016A
- Assessor Parcel Number 08024-0007---000
Community Details
Overview
- No Home Owners Association
- Oak Hills Subdivision
Security
- Carbon Monoxide Detectors
- Fire and Smoke Detector
Ownership History
Purchase Details
Home Financials for this Owner
Home Financials are based on the most recent Mortgage that was taken out on this home.Purchase Details
Home Financials for this Owner
Home Financials are based on the most recent Mortgage that was taken out on this home.Purchase Details
Home Financials for this Owner
Home Financials are based on the most recent Mortgage that was taken out on this home.Purchase Details
Home Financials for this Owner
Home Financials are based on the most recent Mortgage that was taken out on this home.Purchase Details
Home Financials for this Owner
Home Financials are based on the most recent Mortgage that was taken out on this home.Similar Homes in Hanover, PA
Home Values in the Area
Average Home Value in this Area
Purchase History
| Date | Buyer | Sale Price | Title Company |
|---|---|---|---|
| Ortiz Santiago Mizraim | $237,900 | Homesale Settlement Services | |
| Chenoweth Todd C | $199,900 | -- | |
| Daigle Brayden A | -- | None Available | |
| Daigle Brayden A | -- | None Available | |
| Petry Edward O | $218,050 | -- |
Mortgage History
| Date | Status | Borrower | Loan Amount |
|---|---|---|---|
| Open | Ortiz Santiago Mizraim | $226,005 | |
| Previous Owner | Chenoweth Todd C | $196,278 | |
| Previous Owner | Daigle Brayden A | $155,600 | |
| Previous Owner | Daigle Brayden A | $159,556 | |
| Previous Owner | Petry Edward O | $222,738 | |
| Previous Owner | Roth Douglas E | $260,000 | |
| Previous Owner | Roth Douglas E | $85,000 |
Property History
| Date | Event | Price | Change | Sq Ft Price |
|---|---|---|---|---|
| 08/06/2021 08/06/21 | Sold | $237,900 | 0.0% | $105 / Sq Ft |
| 06/30/2021 06/30/21 | Pending | -- | -- | -- |
| 06/30/2021 06/30/21 | Price Changed | $237,900 | +3.5% | $105 / Sq Ft |
| 06/28/2021 06/28/21 | For Sale | $229,900 | +15.0% | $102 / Sq Ft |
| 11/01/2019 11/01/19 | Sold | $199,900 | 0.0% | $80 / Sq Ft |
| 09/15/2019 09/15/19 | Pending | -- | -- | -- |
| 08/18/2019 08/18/19 | For Sale | $199,900 | +23.0% | $80 / Sq Ft |
| 11/08/2013 11/08/13 | Sold | $162,500 | -18.7% | $65 / Sq Ft |
| 07/24/2013 07/24/13 | Pending | -- | -- | -- |
| 05/05/2013 05/05/13 | For Sale | $199,900 | -- | $80 / Sq Ft |
Tax History Compared to Growth
Tax History
| Year | Tax Paid | Tax Assessment Tax Assessment Total Assessment is a certain percentage of the fair market value that is determined by local assessors to be the total taxable value of land and additions on the property. | Land | Improvement |
|---|---|---|---|---|
| 2025 | $4,607 | $192,400 | $47,000 | $145,400 |
| 2024 | $4,256 | $192,400 | $47,000 | $145,400 |
| 2023 | $4,099 | $192,400 | $47,000 | $145,400 |
| 2022 | $3,973 | $192,400 | $47,000 | $145,400 |
| 2021 | $3,871 | $192,400 | $47,000 | $145,400 |
| 2020 | $3,877 | $192,400 | $47,000 | $145,400 |
| 2019 | $3,703 | $192,400 | $47,000 | $145,400 |
| 2018 | $3,625 | $192,400 | $47,000 | $145,400 |
| 2017 | $3,476 | $192,400 | $47,000 | $145,400 |
| 2016 | -- | $192,400 | $47,000 | $145,400 |
| 2015 | -- | $192,400 | $47,000 | $145,400 |
| 2014 | -- | $202,500 | $47,000 | $155,500 |
Agents Affiliated with this Home
-
Neil Reichart

Seller's Agent in 2021
Neil Reichart
Keller Williams Keystone Realty
(717) 465-7076
558 Total Sales
-
Colby Jacobs

Seller Co-Listing Agent in 2021
Colby Jacobs
Keller Williams Keystone Realty
(717) 465-7588
447 Total Sales
-
Becky Brown

Buyer's Agent in 2021
Becky Brown
Berkshire Hathaway HomeServices Homesale Realty
(717) 476-8796
54 Total Sales
-
Dru Rineman

Seller's Agent in 2019
Dru Rineman
RE/MAX
(717) 465-8383
78 Total Sales
-
Patrick Rineman

Seller Co-Listing Agent in 2019
Patrick Rineman
RE/MAX
(717) 965-6913
81 Total Sales
-
Matthew Inskip

Buyer's Agent in 2019
Matthew Inskip
RE/MAX
(717) 253-5718
85 Total Sales
Map
Source: Bright MLS
MLS Number: PAAD2000198
APN: 08-024-0007-000
- 47 Birch Dr Unit 38A
- 316 Maple Dr Unit 57B
- 11 Solar Ct
- 53 Skyview Cir Unit 54A
- 165 Wappler Dr
- 303 Ridge Ave
- 355 North St
- 133 Michelle Dr
- 41 Squire Cir Unit 25A
- 502 South St Unit 1
- 718 Linden Ave
- 3604 Centennial Rd Unit 2
- 700 Linden Ave
- 1482 & 1494 Carlisle Pike
- 626 Linden Ave
- 1026 High St
- 19 Saint Josephs Ln Unit 4
- 226 S 3rd St
- 26 Kinzers Ct Unit 65
- 1009 Keith Dr
- 231 Maple Dr Unit 16A
- 235 Maple Dr Unit 15B
- 229 Maple Dr Unit 16B
- 225 Maple Dr
- 225 Maple Dr Unit 17A
- 237 Maple Dr Unit 15A
- 241 Maple Dr Unit 14B
- 223 Maple Dr Unit 17B
- 243 Maple Dr Unit 14A
- 219 Maple Dr Unit 18A
- 57 Birch Dr
- 251 Maple Dr Unit 13B
- 217 Maple Dr Unit 18B
- 53 Birch Dr Unit 37A
- 218 Maple Dr
- 253 Maple Dr Unit 13A
- 52 Birch Dr Unit 51B
- 213 Maple Dr Unit 19A
- 50 Birch Dr Unit 51A
- 51 Birch Dr Unit 37B

