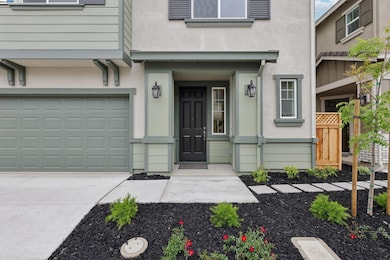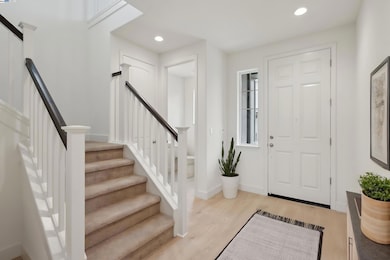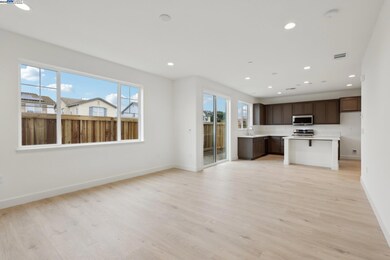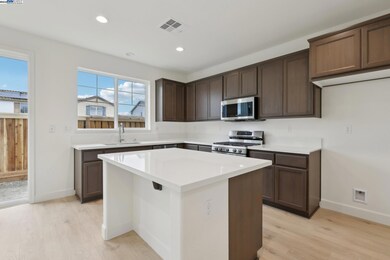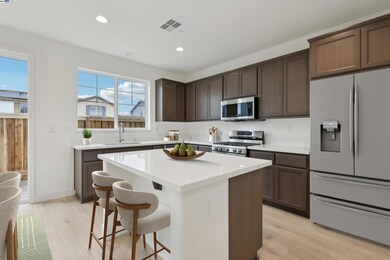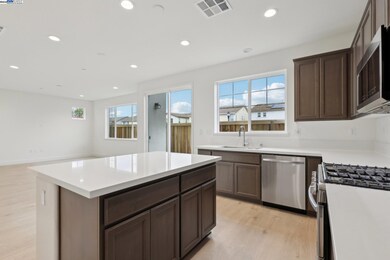231 Mindy Way Pittsburg, CA 94565
Central Pittsburg NeighborhoodEstimated payment $4,313/month
Highlights
- New Construction
- Updated Kitchen
- 2 Car Attached Garage
- Solar Power System
- Contemporary Architecture
- Soaking Tub
About This Home
Discover exceptional new construction in a private tucked away location! This Plan is our Aubrey floor plan on a great corner lot! This beautifully designed modern farmhouse style home offers 1,812 square feet of versatile living space, with 3 bedrooms, 2.5 bathrooms. Enjoy a seamless flow into the open-concept great room, casual dining nook, and gourmet kitchen-a perfect space for both everyday living and entertaining. Upstairs, the spacious loft offers flexibility as a second living space, and two generously sized secondary bedrooms share a large full bathroom with dual vanities. The primary suite is your personal sanctuary, featuring a spa-inspired en-suite bathroom with a soaking tub, walk-in shower, dual vanity, and a large walk-in closet. These homes offer the perfect blend of suburban charm and urban convenience. Situated less than one mile from both the BART station and Highway 4, and with easy access to Interstate 680, Liberty II provides unparalleled connectivity for seamless commutes throughout the Bay Area. Positioned between Concord, Clayton, and Antioch, Pittsburg combines a rich history, a diverse community, and a prime location, making this neighborhood an ideal choice for buyers seeking convenience, accessibility, and a welcoming lifestyle. Not exact home.
Open House Schedule
-
Friday, November 28, 202510:00 am to 4:00 pm11/28/2025 10:00:00 AM +00:0011/28/2025 4:00:00 PM +00:00Please come by our open house-Many floorplans to view. Great private community. Call for more information 925.995.8612Add to Calendar
-
Saturday, November 29, 202510:00 am to 4:00 pm11/29/2025 10:00:00 AM +00:0011/29/2025 4:00:00 PM +00:00Please come by our open house-Many floorplans to view. Great private community. Call for more information 925.995.8612Add to Calendar
Home Details
Home Type
- Single Family
Year Built
- Built in 2025 | New Construction
Lot Details
- 2,521 Sq Ft Lot
- Paved or Partially Paved Lot
- Back and Front Yard
HOA Fees
- $162 Monthly HOA Fees
Parking
- 2 Car Attached Garage
- Front Facing Garage
- Side by Side Parking
- Garage Door Opener
- Guest Parking
- Parking Lot
Home Design
- Contemporary Architecture
- Slab Foundation
- Ceiling Insulation
- Fiber Cement Roof
- Composition Roof
- Wood Shingle Exterior
- Stucco
Interior Spaces
- 2-Story Property
- Window Screens
Kitchen
- Updated Kitchen
- Microwave
- Dishwasher
Flooring
- Carpet
- Laminate
- Tile
Bedrooms and Bathrooms
- 3 Bedrooms
- Soaking Tub
Laundry
- Laundry in unit
- 220 Volts In Laundry
Eco-Friendly Details
- ENERGY STAR Qualified Appliances
- Energy-Efficient Insulation
- ENERGY STAR Qualified Equipment
- Solar Power System
- Solar owned by seller
Utilities
- Zoned Heating and Cooling System
- Thermostat
- High-Efficiency Water Heater
Community Details
- Association fees include management fee, ground maintenance, street
- Association Phone (925) 373-6316
- Built by Discovery Homes
- Central Subdivision, Aubrey Floorplan
Listing and Financial Details
- Assessor Parcel Number 086151061
Map
Home Values in the Area
Average Home Value in this Area
Property History
| Date | Event | Price | List to Sale | Price per Sq Ft |
|---|---|---|---|---|
| 11/27/2025 11/27/25 | For Sale | $662,500 | -- | $366 / Sq Ft |
Source: Bay East Association of REALTORS®
MLS Number: 41118302
- 262 Mindy Way
- 286 Mindy Way
- Baxter Plan at Liberty II
- Charlotte Plan at Liberty II
- Daphne Plan at Liberty II
- Aubrey Plan at Liberty II
- 310 Central Ave
- 301 Central Ave
- 532 Central Ave
- 1100 Harbor St
- 270 Mindy Way
- 278 Mindy Way
- 46 Belle Harbor Cir
- 1394 Pine St
- 332 E 8th St
- 102 Dimaggio Ave
- 88 E 6th St Unit 215
- 2031 Biscay Dr
- 340 Cumberland St
- 360 Gull Place
- 201 E 17th St
- 449 E 9th St
- 1617 Vincent St
- 108 W 9th St
- 342 W 10th St
- 342 W 10th St
- 105 E 5th St Unit A
- 131 Pelican Loop
- 2 Marina Blvd
- 2105 Carion Ct
- 201 Whimbrel Cir
- 11 Atlantic Cir
- 1128 E Leland Rd
- 110 Dias Cir
- 1010 Power Ave
- 86 Huntington Cir
- 230 Queens Way
- 701 Stoneman Ave
- 500 Loveridge Cir
- 23 Pittsburg-Antioch Hwy

