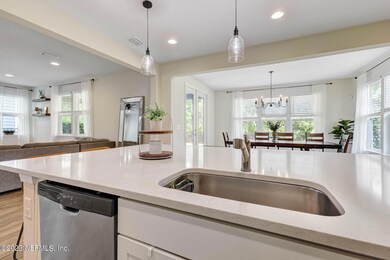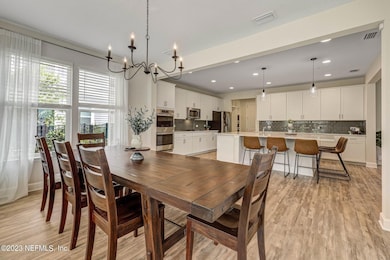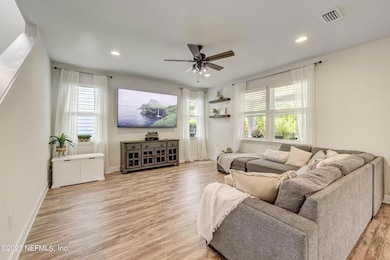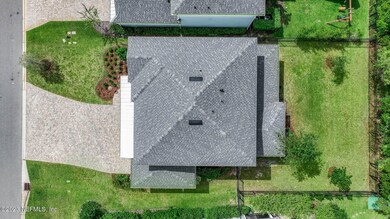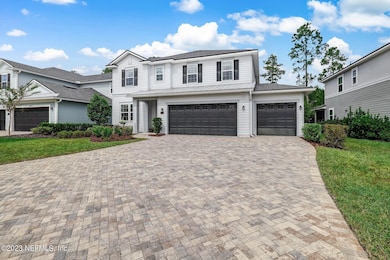
231 Palisade Dr St. Augustine, FL 32092
Shearwater NeighborhoodHighlights
- Fitness Center
- Views of Preserve
- Traditional Architecture
- Timberlin Creek Elementary School Rated A
- Clubhouse
- Tennis Courts
About This Home
As of January 2024$12K PRICE DROP! PRICED BELOW APPRAISAL! FALLING RATES! Start the New Year with the gift of EQUITY! (Back on market due to no fault of seller, buyers inability to perform.)
Welcome to 231 Palisade Drive, a magnificent family residence nestled in the heart of St. Augustine, Florida. This 4-bedroom, 2.5-bathroom home embodies both comfort and convenience within the highly sought-after Shearwater community.
Prepare to be captivated by the open-concept living spaces, bathed in natural light, creating an ideal backdrop for family gatherings and entertaining friends. As you step inside, the foyer area beckons with its versatility, suited for an office or a multitude of possibilities, making it a haven for busy families, hobbyists, and entrepreneurs alike. The focal point of this home is unquestionably the stunning kitchen, where the potential is limitless, and memories await. An impressive oversized island comfortably accommodates up to five guests, overlooking the expansive dining area, a perfect setting for hosting holiday celebrations. Featuring stainless steel appliances, a gas range, double ovens, quartz countertops, and an abundance of cabinetry, meal preparation is transformed into a culinary delight. Storage space is abundant, ensuring an uncluttered environment.
With a 3-car garage, you'll have ample room for vehicles, a golf cart, gym equipment, and outdoor gear. The adjacent mudroom, complete with custom built-ins, serves as a convenient drop zone for busy families, streamlining your daily routine. A spacious walk-in pantry keeps your favorite snacks and essentials well-stocked.
Whether you crave solitude or spaces for entertaining, you'll find both in abundance, on both the main floor living area and, in the loft, upstairs. The storage space isn't just generous; it's also bursting with creative possibilities. The current owners have ingeniously transformed the storage closet under the stairs into a magical play area for their little ones.
The primary suite is a tranquil sanctuary, boasting an en-suite bathroom with a dual vanity and an expansive walk-in closet.
Step outside to your private backyard oasis, complete with a covered porch for outdoor dining. The property is fully fenced and backs onto a conservation preserve, offering privacy and serene views of nature. There's even space to add a pool, enhancing your outdoor haven. See attached survey- property extends PASSED the fence- possibilities to enhance the yard are endless!!
Residents of Palisade Drive enjoy resort-style community amenities, including a lazy river, kayak launch, and 13 scenic nature trail systems covering 15 miles of preserve. Fitness enthusiasts can begin their day at the fitness lodge, equipped with state-of-the-art equipment. The community also features a pool, playground, walking trails, dog parks, and a community garden.
Situated in one of the nation's top 10 school districts, Shearwater is an ideal choice for families with children. Its strategic location provides easy access to shopping, dining, historic St. Augustine attractions, and the vibrant Jacksonville scene, all just a short drive away via major highways.
Discover the limitless opportunities that Shearwater offers and begin crafting a lifetime of cherished memories today. Your dream home awaits!
Last Agent to Sell the Property
BERKSHIRE HATHAWAY HOMESERVICES FLORIDA NETWORK REALTY License #3277648 Listed on: 11/03/2023

Home Details
Home Type
- Single Family
Est. Annual Taxes
- $9,325
Year Built
- Built in 2018
HOA Fees
- $21 Monthly HOA Fees
Parking
- 3 Car Attached Garage
Home Design
- Traditional Architecture
- Wood Frame Construction
- Shingle Roof
Interior Spaces
- 2,733 Sq Ft Home
- 2-Story Property
- Entrance Foyer
- Views of Preserve
- Washer and Electric Dryer Hookup
Kitchen
- Gas Range
- <<microwave>>
- Ice Maker
- Dishwasher
- Kitchen Island
- Disposal
Flooring
- Carpet
- Vinyl
Bedrooms and Bathrooms
- 4 Bedrooms
- Walk-In Closet
- Shower Only
Outdoor Features
- Patio
Schools
- Timberlin Creek Elementary School
- Switzerland Point Middle School
- Bartram Trail High School
Utilities
- Central Heating and Cooling System
- Tankless Water Heater
- Water Softener is Owned
Listing and Financial Details
- Assessor Parcel Number 0100121220
Community Details
Overview
- Shearwater HOA, Phone Number (904) 342-3732
- Shearwater Subdivision
Amenities
- Clubhouse
Recreation
- Tennis Courts
- Community Playground
- Fitness Center
- Jogging Path
Ownership History
Purchase Details
Home Financials for this Owner
Home Financials are based on the most recent Mortgage that was taken out on this home.Purchase Details
Home Financials for this Owner
Home Financials are based on the most recent Mortgage that was taken out on this home.Purchase Details
Home Financials for this Owner
Home Financials are based on the most recent Mortgage that was taken out on this home.Purchase Details
Purchase Details
Similar Homes in the area
Home Values in the Area
Average Home Value in this Area
Purchase History
| Date | Type | Sale Price | Title Company |
|---|---|---|---|
| Warranty Deed | $605,000 | Gibraltar Title Services | |
| Warranty Deed | $419,900 | Greycroft Title Agency Llc | |
| Special Warranty Deed | $351,708 | Multiple | |
| Special Warranty Deed | $1,088,700 | First American Title Ins Co | |
| Deed | $1,088,700 | -- |
Mortgage History
| Date | Status | Loan Amount | Loan Type |
|---|---|---|---|
| Open | $375,000 | New Conventional | |
| Previous Owner | $504,680 | FHA | |
| Previous Owner | $398,905 | New Conventional | |
| Previous Owner | $345,761 | FHA | |
| Previous Owner | $345,337 | FHA |
Property History
| Date | Event | Price | Change | Sq Ft Price |
|---|---|---|---|---|
| 01/10/2024 01/10/24 | Sold | $605,000 | +44.1% | $221 / Sq Ft |
| 12/17/2023 12/17/23 | Off Market | $419,900 | -- | -- |
| 12/16/2023 12/16/23 | Off Market | $617,900 | -- | -- |
| 12/11/2023 12/11/23 | Pending | -- | -- | -- |
| 11/03/2023 11/03/23 | For Sale | $643,000 | +53.1% | $235 / Sq Ft |
| 09/29/2020 09/29/20 | Sold | $419,900 | 0.0% | $154 / Sq Ft |
| 09/06/2020 09/06/20 | Pending | -- | -- | -- |
| 08/21/2020 08/21/20 | For Sale | $419,900 | -- | $154 / Sq Ft |
Tax History Compared to Growth
Tax History
| Year | Tax Paid | Tax Assessment Tax Assessment Total Assessment is a certain percentage of the fair market value that is determined by local assessors to be the total taxable value of land and additions on the property. | Land | Improvement |
|---|---|---|---|---|
| 2025 | $9,325 | $371,122 | -- | -- |
| 2024 | $9,325 | $502,134 | $105,500 | $396,634 |
| 2023 | $9,325 | $506,140 | $105,500 | $400,640 |
| 2022 | $6,651 | $354,110 | $0 | $0 |
| 2021 | $6,546 | $343,796 | $0 | $0 |
| 2020 | $6,195 | $313,973 | $0 | $0 |
| 2019 | $6,283 | $306,914 | $0 | $0 |
| 2018 | $3,142 | $58,000 | $0 | $0 |
| 2017 | $3,140 | $55,000 | $55,000 | $0 |
Agents Affiliated with this Home
-
LAURA MASSINELLO

Seller's Agent in 2024
LAURA MASSINELLO
BERKSHIRE HATHAWAY HOMESERVICES FLORIDA NETWORK REALTY
(561) 635-6064
1 in this area
35 Total Sales
-
Luke Newcomer

Buyer's Agent in 2024
Luke Newcomer
THE NEWCOMER GROUP
(917) 294-6616
9 in this area
1,445 Total Sales
-
H
Seller's Agent in 2020
HAYDEN LEE
FIRST COAST REALTY OF JACKSONVILLE INC
-
J
Buyer's Agent in 2020
JORDEN HAMRICK
HAMRICK HOMES REALTY, LLC.
Map
Source: realMLS (Northeast Florida Multiple Listing Service)
MLS Number: 1251376
APN: 010012-1220
- 261 Palisade Dr
- 190 Palisade Dr
- 71 Woodsong Ln
- 80 Atlas Dr
- 100 Atlas Dr
- 77 Palisade Dr
- 169 Rivercliff Trail
- 41 Palisade Dr
- 146 Atlas Dr
- 112 Bluffton Ct
- 165 Bluffton Ct
- 162 Bluffton Ct
- 2347 W Clovelly Ln
- 2374 W Clovelly Ln
- 2720 Arundel Ln
- 161 Windley Dr
- 126 Seahill Dr
- 90 Nyes Place
- 106 Anclote Way
- 262 Ashbury St

