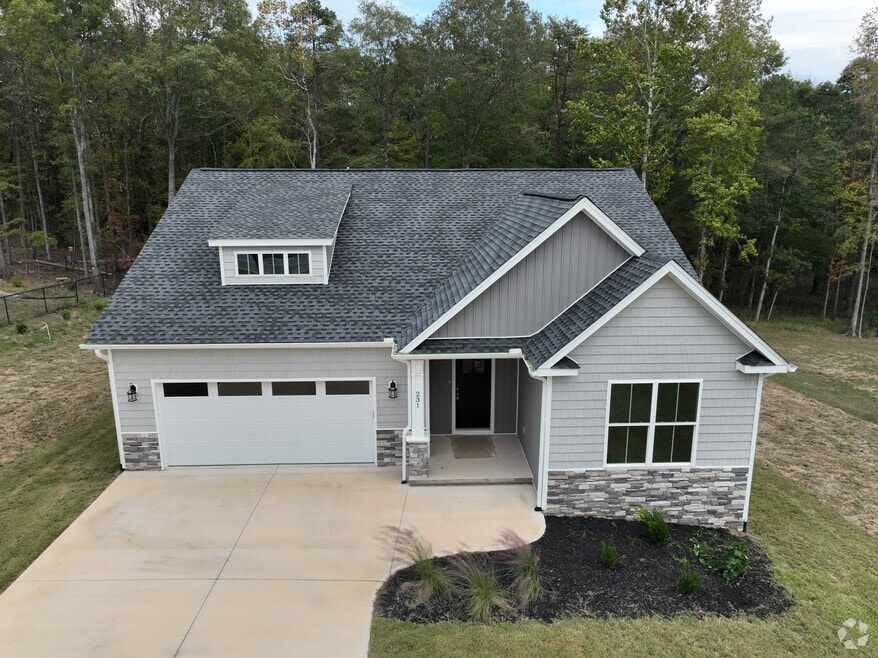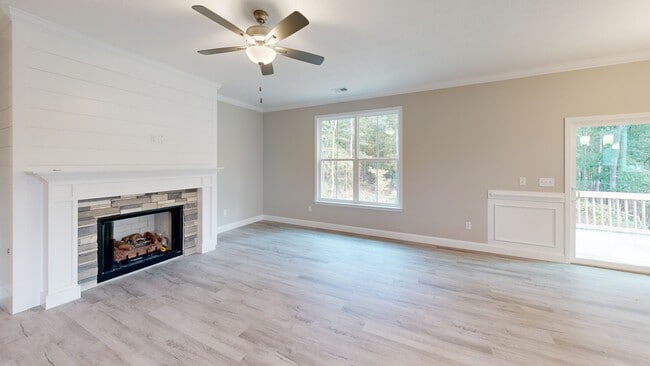
231 Patch Dr Spartanburg, SC 29302
Estimated payment $2,067/month
Highlights
- New Construction
- RV or Boat Parking
- Craftsman Architecture
- Spartanburg High School Rated A-
- Open Floorplan
- Deck
About This Home
No HOA! Discover this new 4 BR / 3 BA home on a .78-acre lot backing up to mature hardwoods for lasting privacy. Over 2,200+ sq ft with an open, split-bedroom layout, solid-surface flooring, gas fireplace, and granite throughout. The cook’s kitchen features a breakfast island, soft-close cabinetry, and excellent flow to the dining and great room which is perfect for entertaining. The main level primary suite offers multiple closets, a tile walk-in shower, double vanity, and crown lighting. Upstairs you’ll find a flex/recreation room, a guest suite with full bath, and walk-in attic storage. Enjoy outdoor living on the covered back porch, plus oversized guest bedrooms and a fully finished garage. With No HOA, adding boat or RV parking is an option. Move-in ready, private, and packed with upgrades—schedule your tour today!
Home Details
Home Type
- Single Family
Est. Annual Taxes
- $184
Year Built
- Built in 2025 | New Construction
Lot Details
- 0.78 Acre Lot
- Level Lot
- Wooded Lot
- Few Trees
Home Design
- Craftsman Architecture
- 1.5-Story Property
- Traditional Architecture
- Architectural Shingle Roof
- Vinyl Siding
- Aluminum Trim
- Stone Exterior Construction
Interior Spaces
- 2,200-2,399 Sq Ft Home
- Open Floorplan
- Crown Molding
- Smooth Ceilings
- Ceiling height of 9 feet or more
- Ceiling Fan
- Gas Log Fireplace
- Insulated Windows
- Tilt-In Windows
- Window Treatments
- Living Room
- Dining Room
- Home Office
- Loft
- Bonus Room
- Crawl Space
- Storage In Attic
- Fire and Smoke Detector
Kitchen
- Free-Standing Electric Range
- Built-In Microwave
- Dishwasher
- Granite Countertops
- Disposal
Flooring
- Carpet
- Ceramic Tile
- Luxury Vinyl Plank Tile
Bedrooms and Bathrooms
- 4 Bedrooms | 3 Main Level Bedrooms
- Split Bedroom Floorplan
- Walk-In Closet
- 3 Full Bathrooms
Laundry
- Laundry Room
- Laundry on main level
- Washer and Electric Dryer Hookup
Parking
- 2 Car Attached Garage
- Garage Door Opener
- RV or Boat Parking
Outdoor Features
- Deck
- Covered Patio or Porch
Schools
- Ep Todd Elementary School
- Carver Middle School
- Spartanburg High School
Utilities
- Forced Air Heating and Cooling System
- Underground Utilities
- Electric Water Heater
Community Details
- Built by Goddard Construction
Listing and Financial Details
- Assessor Parcel Number 7220001823
3D Interior and Exterior Tours
Floorplans
Map
Home Values in the Area
Average Home Value in this Area
Tax History
| Year | Tax Paid | Tax Assessment Tax Assessment Total Assessment is a certain percentage of the fair market value that is determined by local assessors to be the total taxable value of land and additions on the property. | Land | Improvement |
|---|---|---|---|---|
| 2025 | $191 | $450 | $450 | -- |
| 2024 | $191 | $450 | $450 | -- |
| 2023 | $191 | $1,578 | $1,578 | $0 |
| 2022 | $548 | $1,302 | $1,302 | $0 |
| 2021 | $8 | $3 | $3 | $0 |
Property History
| Date | Event | Price | List to Sale | Price per Sq Ft |
|---|---|---|---|---|
| 10/15/2025 10/15/25 | Price Changed | $390,000 | -2.5% | $177 / Sq Ft |
| 10/06/2025 10/06/25 | Price Changed | $400,000 | 0.0% | $182 / Sq Ft |
| 10/03/2025 10/03/25 | Price Changed | $399,900 | 0.0% | $182 / Sq Ft |
| 09/19/2025 09/19/25 | Price Changed | $400,000 | +2.6% | $182 / Sq Ft |
| 09/06/2025 09/06/25 | Price Changed | $389,950 | 0.0% | $177 / Sq Ft |
| 08/27/2025 08/27/25 | Price Changed | $390,000 | 0.0% | $177 / Sq Ft |
| 08/03/2025 08/03/25 | Price Changed | $389,900 | -2.5% | $177 / Sq Ft |
| 08/01/2025 08/01/25 | Price Changed | $400,000 | +0.3% | $182 / Sq Ft |
| 07/24/2025 07/24/25 | Price Changed | $399,000 | -0.3% | $181 / Sq Ft |
| 06/25/2025 06/25/25 | Price Changed | $400,000 | 0.0% | $182 / Sq Ft |
| 05/30/2025 05/30/25 | For Sale | $399,990 | -- | $182 / Sq Ft |
About the Listing Agent

"Ray Crotts is a trusted, top rated real estate agent and U.S. Air Force Veteran helping clients buy and sell homes, land, lake properties, and custom new construction across Spartanburg, Greenville, Cherokee & Anderson Counties. Specializing in residential listings, Ray works with local builders offering custom homes and marketing properties in top areas like Woodfin Ridge, Carolina Country Club, Converse Heights, Lake Bowen, and more. As the 2023 REALTOR® of the Year and former President of
Ray's Other Listings
Source: Greater Greenville Association of REALTORS®
MLS Number: 1558911
APN: 7-22-00-018.23
- 203 Patch Dr
- 530 Patch Dr
- Essex Plan at Riverdale Hills
- Beaumont Plan at Riverdale Hills
- Cabot Plan at Riverdale Hills
- Dupont Plan at Riverdale Hills
- Berkshire Plan at Riverdale Hills
- 3420 E Croft Cir
- 302 Sundance Way
- 1008 Patch Dr
- 0 Bethesda Rd
- 452 Sundown Dr
- 444 Sundown Dr
- 456 Sundown Dr
- 440 Sundown Dr
- 460 Sundown Dr
- 448 Sundown Dr
- 464 Sundown Dr
- 240 Cotton Creek Dr
- 118 Sunrise Rd
- 2479 Country Club Rd
- 1278 Elterwater Ln
- 157 Evvalane Dr
- 137 Edgecombe Rd Unit Utilities and Furnished
- 117 Vermillian Dr
- 1631 Fernwood Glendale Rd
- 31 Summercreek Dr
- 104 Madera Ct
- 1097 Union St
- 1514 Fernwood Glendale Rd
- 200 Canaan Pointe Dr
- 219 Lakewood Dr
- 837 Vistamount Path
- 425 St Andrews St
- 105 Cabot Ct
- 314 S Pine St
- 2096 E Main St
- 300 Regency Rd
- 283 E Hampton Ave
- 249 E Hampton Ave





