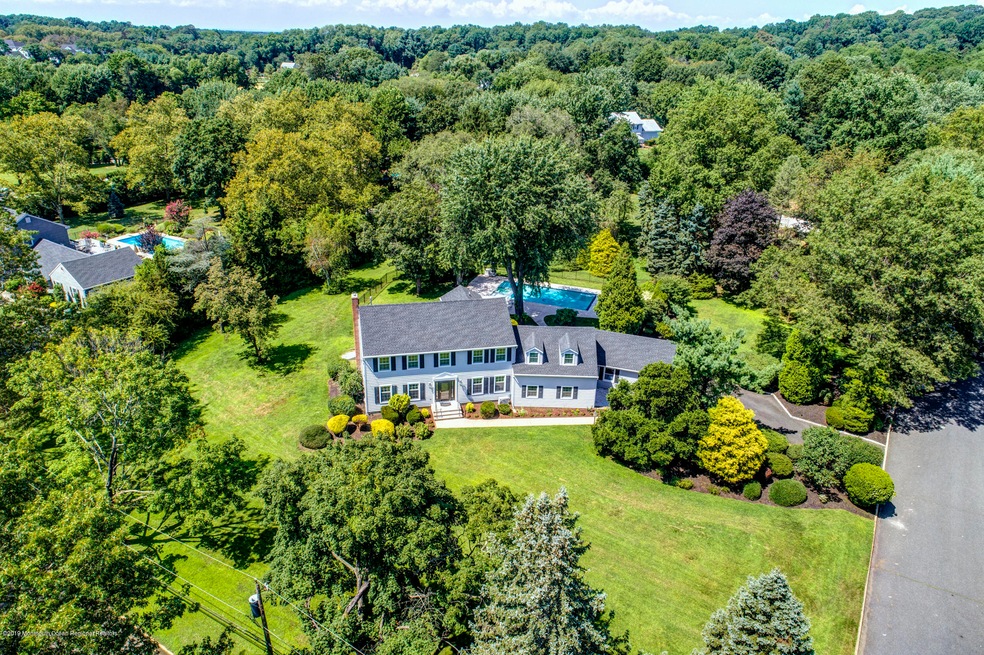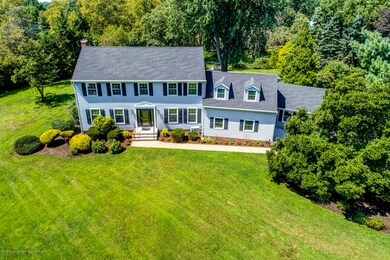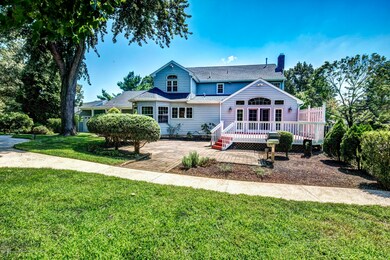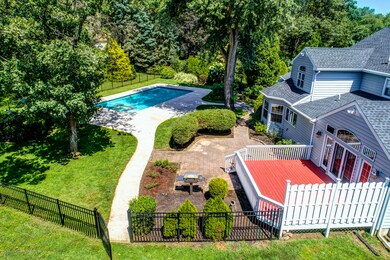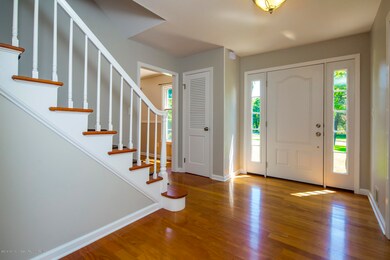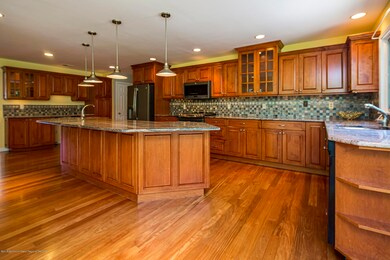
231 Peachwood Rd Middletown, NJ 07748
New Monmouth NeighborhoodEstimated Value: $1,322,000 - $1,434,000
Highlights
- Heated Pool and Spa
- Bay View
- 1.17 Acre Lot
- Fairview Elementary School Rated A-
- Custom Home
- New Kitchen
About This Home
As of August 2020Vacant & ready for immediate occupancy! Out of town owner is permitting private showings. Fantastic opportunity to own a spacious & gracious center hall colonial with separate in-law apartment in Kings Valley area of Middletown! This 4,000 sq ft, 5 bedroom, 3.5 bath home is set on a 1+ acre private corner lot with 2 car garage & heated concrete in ground, salt water pool/spa. This well-loved home has a huge great room with fireplace, wet bar, french doors to deck overlooking private backyard. Large eat-in kitchen with maple cabinets (cherry finish), granite, expansive center island, 2 dishwashers. Two level in-law apartment has so many possibilities.. guest home, home office, pool cabana. Currently has large 1st fl living area, kitchen, laundry; 2nd fl bedroom & 1 bath. Multi-zone heat & air, sprinklers, retractable pool cover, full basement, 2 newer baths, some HVAC updates. Newer roof, vinyl siding, sewer line. Minutes to parkway, NYC ferry, bus service, beaches, hiking at Hartshorne Woods, plus dining, shopping in downtown Red Bank!
Last Agent to Sell the Property
Linda Blevins
Coldwell Banker Realty Listed on: 02/17/2020

Property Details
Home Type
- Multi-Family
Est. Annual Taxes
- $17,566
Year Built
- Built in 1967
Lot Details
- 1.17 Acre Lot
- Lot Dimensions are 211 x 242
- Fenced
- Corner Lot
- Oversized Lot
- Sprinkler System
- Landscaped with Trees
Parking
- 2 Car Attached Garage
- Oversized Parking
- Garage Door Opener
- Driveway
Home Design
- Single Family Detached Home
- Custom Home
- Colonial Architecture
- Shingle Roof
- Vinyl Siding
Interior Spaces
- 4,243 Sq Ft Home
- 2-Story Property
- Wet Bar
- Built-In Features
- Crown Molding
- Tray Ceiling
- Ceiling Fan
- Recessed Lighting
- Track Lighting
- Light Fixtures
- Wood Burning Fireplace
- Thermal Windows
- Palladian Windows
- Bay Window
- French Doors
- Entrance Foyer
- Great Room
- Living Room
- Dining Room
- Conservatory Room
- Center Hall
- Bay Views
- Pull Down Stairs to Attic
- Storm Doors
Kitchen
- New Kitchen
- Breakfast Area or Nook
- Eat-In Kitchen
- Self-Cleaning Oven
- Electric Cooktop
- Stove
- Microwave
- Dishwasher
- Kitchen Island
- Granite Countertops
- Disposal
Flooring
- Wood
- Laminate
- Ceramic Tile
Bedrooms and Bathrooms
- 5 Bedrooms
- Primary bedroom located on second floor
- Walk-In Closet
- Primary Bathroom is a Full Bathroom
- In-Law or Guest Suite
- Dual Vanity Sinks in Primary Bathroom
- Primary Bathroom includes a Walk-In Shower
Laundry
- Washer
- Laundry Tub
Unfinished Basement
- Basement Fills Entire Space Under The House
- Workshop
Pool
- Heated Pool and Spa
- Concrete Pool
- Heated In Ground Pool
Outdoor Features
- Deck
- Covered patio or porch
- Exterior Lighting
Additional Homes
- Separate Apartment
Schools
- Fairview Elementary School
- Bayshore Middle School
- Middle North High School
Utilities
- Forced Air Zoned Heating and Cooling System
- Heating System Uses Natural Gas
- Programmable Thermostat
- Natural Gas Water Heater
Community Details
- No Home Owners Association
- Kings Valley Subdivision
Listing and Financial Details
- Assessor Parcel Number 32-00829-0000-00007
Ownership History
Purchase Details
Home Financials for this Owner
Home Financials are based on the most recent Mortgage that was taken out on this home.Purchase Details
Home Financials for this Owner
Home Financials are based on the most recent Mortgage that was taken out on this home.Similar Home in the area
Home Values in the Area
Average Home Value in this Area
Purchase History
| Date | Buyer | Sale Price | Title Company |
|---|---|---|---|
| Cherepski Kevin M | $815,000 | None Available | |
| Benitah Noemi | $734,550 | None Available |
Mortgage History
| Date | Status | Borrower | Loan Amount |
|---|---|---|---|
| Open | Cherepski Kevin M | $774,100 | |
| Previous Owner | Cherepski Kevin M | $765,600 | |
| Previous Owner | Benitah Noemi | $484,550 | |
| Previous Owner | Stumpf Richard H | $210,000 |
Property History
| Date | Event | Price | Change | Sq Ft Price |
|---|---|---|---|---|
| 08/03/2020 08/03/20 | Sold | $815,000 | -1.2% | $192 / Sq Ft |
| 06/03/2020 06/03/20 | Pending | -- | -- | -- |
| 05/25/2020 05/25/20 | Price Changed | $825,000 | -2.4% | $194 / Sq Ft |
| 02/17/2020 02/17/20 | For Sale | $845,000 | +15.0% | $199 / Sq Ft |
| 08/23/2012 08/23/12 | Sold | $734,550 | -- | $184 / Sq Ft |
Tax History Compared to Growth
Tax History
| Year | Tax Paid | Tax Assessment Tax Assessment Total Assessment is a certain percentage of the fair market value that is determined by local assessors to be the total taxable value of land and additions on the property. | Land | Improvement |
|---|---|---|---|---|
| 2024 | $18,308 | $1,117,900 | $457,200 | $660,700 |
| 2023 | $18,308 | $1,053,400 | $399,600 | $653,800 |
| 2022 | $17,457 | $976,400 | $353,800 | $622,600 |
| 2021 | $17,457 | $839,300 | $321,900 | $517,400 |
| 2020 | $17,694 | $827,600 | $321,900 | $505,700 |
| 2019 | $17,566 | $831,700 | $321,900 | $509,800 |
| 2018 | $17,509 | $808,000 | $321,900 | $486,100 |
| 2017 | $17,294 | $814,200 | $321,100 | $493,100 |
| 2016 | $17,199 | $807,100 | $329,800 | $477,300 |
| 2015 | $17,146 | $802,700 | $329,800 | $472,900 |
| 2014 | $16,680 | $762,000 | $329,800 | $432,200 |
Agents Affiliated with this Home
-

Seller's Agent in 2020
Linda Blevins
Coldwell Banker Realty
(732) 757-1374
5 in this area
35 Total Sales
-
Amy Arnone

Buyer's Agent in 2020
Amy Arnone
Jason Mitchell Real Estate New Jersey
(917) 626-3747
1 in this area
92 Total Sales
-
K
Seller's Agent in 2012
Karen McCreadie
Coldwell Banker Realty
Map
Source: MOREMLS (Monmouth Ocean Regional REALTORS®)
MLS Number: 22006477
APN: 32-00829-0000-00007
- 206 Peachwood Rd
- 341 Chapel Hill Rd
- 6 Carriage Dr
- 6 Augustus Dr
- 24 Waller Dr
- 38 Waller Dr
- 26 Waller Dr
- 19 Waller Dr
- 23 Clavendon Ct
- 14 Waller Dr
- 11 Kennedy Ct
- 601 East Rd
- 7 Mc Donald Ct
- 73 Swartzel Dr
- 183 Crestview Dr
- 408 April Way Unit 408
- 152 Chapel Hill Rd
- 10 Unity Ct
- 0 Hamiltonian Dr Unit 22514980
- 263 Cooper Rd
- 231 Peachwood Rd
- 21 Stavola Rd
- 225 Peachwood Rd
- 33 Stavola Rd
- 26 Stavola Rd
- 138 Woodgate Rd
- 20 Stavola Rd
- 32 Stavola Rd
- 144 Woodgate Rd
- 222 Peachwood Rd
- 132 Woodgate Rd
- 219 Peachwood Rd
- 37 Stavola Rd
- 11 Garryford Dr
- 14 Stavola Rd
- 38 Stavola Rd
- 13 Garryford Dr
- 126 Woodgate Rd
- 137 Woodgate Rd
- 143 Woodgate Rd
