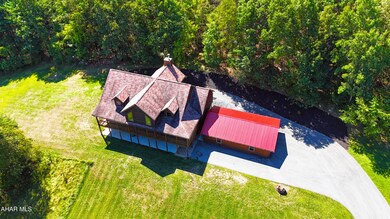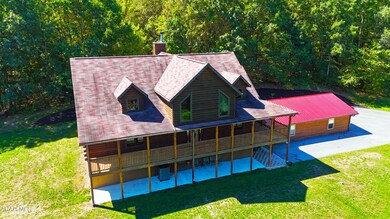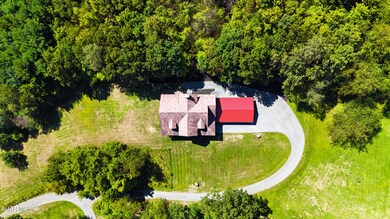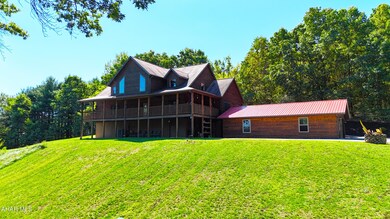
231 Ridgewood Dr New Paris, PA 15554
Estimated payment $2,790/month
Highlights
- A-Frame Home
- Wood Flooring
- Covered patio or porch
- Deck
- No HOA
- 4 Car Detached Garage
About This Home
Here is your opportunity to own the log home that you have always dreamed of! This conveniently located custom-built log home offers a wow factor as soon as you walk in the door with the vaulted ceilings and beautiful woodwork. The main level consists of a great room with a stone fireplace offering an open concept that flows into the dining area and kitchen. The main level also includes two bedrooms, two bathrooms, and a convenient 1st floor laundry. The upstairs loft overlooking the main level could be used as another bedroom, office, or bunk room. The partially finished basement offers additional living space, complete with another 3/4 bath, work area, and utility room. Outside, you will find a covered front porch offering a place to take in the surrounding views, a rear deck, and an oversize garage.
Home Details
Home Type
- Single Family
Est. Annual Taxes
- $4,232
Year Built
- Built in 2008
Lot Details
- 1.18 Acre Lot
Parking
- 4 Car Detached Garage
- Garage Door Opener
- Driveway
Home Design
- A-Frame Home
- Shingle Roof
- Wood Siding
- Log Siding
- Concrete Perimeter Foundation
Interior Spaces
- 3,299 Sq Ft Home
- 2-Story Property
- Ceiling Fan
- Wood Burning Fireplace
- Insulated Windows
- Partially Finished Basement
- Basement Fills Entire Space Under The House
- Property Views
Kitchen
- Eat-In Kitchen
- Oven
- Microwave
- Dishwasher
Flooring
- Wood
- Ceramic Tile
Bedrooms and Bathrooms
- 3 Bedrooms
- Walk-In Closet
- 3 Full Bathrooms
Laundry
- Dryer
- Washer
Outdoor Features
- Deck
- Covered patio or porch
- Exterior Lighting
Utilities
- Cooling Available
- Heating System Uses Wood
- Heat Pump System
Community Details
- No Home Owners Association
- Ridgewood Development Subdivision
Listing and Financial Details
- Assessor Parcel Number D.06-0.00-487
Map
Home Values in the Area
Average Home Value in this Area
Tax History
| Year | Tax Paid | Tax Assessment Tax Assessment Total Assessment is a certain percentage of the fair market value that is determined by local assessors to be the total taxable value of land and additions on the property. | Land | Improvement |
|---|---|---|---|---|
| 2025 | $4,438 | $294,100 | $50,300 | $243,800 |
| 2024 | $4,067 | $294,100 | $50,300 | $243,800 |
| 2023 | $3,922 | $294,100 | $50,300 | $243,800 |
| 2022 | $3,866 | $294,100 | $50,300 | $243,800 |
| 2021 | $3,707 | $294,100 | $50,300 | $243,800 |
| 2020 | $3,669 | $294,100 | $50,300 | $243,800 |
| 2019 | $3,462 | $294,100 | $50,300 | $243,800 |
| 2018 | $3,462 | $294,100 | $50,300 | $243,800 |
| 2017 | $3,373 | $294,100 | $50,300 | $243,800 |
| 2016 | -- | $294,100 | $50,300 | $243,800 |
| 2014 | -- | $294,100 | $50,300 | $243,800 |
Property History
| Date | Event | Price | Change | Sq Ft Price |
|---|---|---|---|---|
| 07/16/2025 07/16/25 | Price Changed | $440,000 | -3.3% | $136 / Sq Ft |
| 04/17/2025 04/17/25 | Price Changed | $455,000 | -7.1% | $141 / Sq Ft |
| 01/29/2025 01/29/25 | For Sale | $489,900 | -- | $152 / Sq Ft |
Purchase History
| Date | Type | Sale Price | Title Company |
|---|---|---|---|
| Warranty Deed | $19,000 | None Available |
Mortgage History
| Date | Status | Loan Amount | Loan Type |
|---|---|---|---|
| Open | $155,000 | New Conventional | |
| Closed | $160,000 | Construction |
Similar Home in New Paris, PA
Source: Allegheny Highland Association of REALTORS®
MLS Number: 76622
APN: 330-084442
- 335 Ridgewood Dr
- 144 Lemic Dr
- 0 Leprechaun Ln
- 000 Leprechaun Ln
- 2634 Adams Run Rd
- 1222 Quaker Valley Rd
- Off Reynoldsdale Rd
- Lot 32 Fairway Dr
- Lot 34 Fairway Dr
- Lot 20 Fairway Dr
- Lot 21 Fairway Dr
- Off Belles Rd
- 4063 Cortland Dr
- 4328 Quaker Valley Rd
- 119 Old Mill St
- 3891 Cortland Dr
- 963 Sloans Hollow Rd
- 160 Serenity Cir
- 162 Hill Top Heights
- 930 Osman Rd
- 470 Golden Rule Dr
- 956 Bedford St Unit Left -side B
- 1800 Graham Ave Unit 1
- 1800 Graham Ave Unit 4
- 1800 Graham Ave Unit 3
- 1800 Graham Ave Unit 2
- 2008 Forest Hills Dr Unit 5
- 329 Theatre Dr Unit 2C2
- 658 Plummer Rd
- 907 Old Scalp Ave Unit Mult.
- 1005 Aspen Woods Ln
- 751 Koontz Rd
- 616 Lamberd Ave Unit 2
- 448 Belmont St Unit 2
- 1201 Heeney Ave Unit 3
- 1201 Heeney Ave Unit 2
- 1201 Heeney Ave Unit 1
- 1201 Heeney Ave
- 343 Linden Ave
- 341 Linden Ave Unit 3






