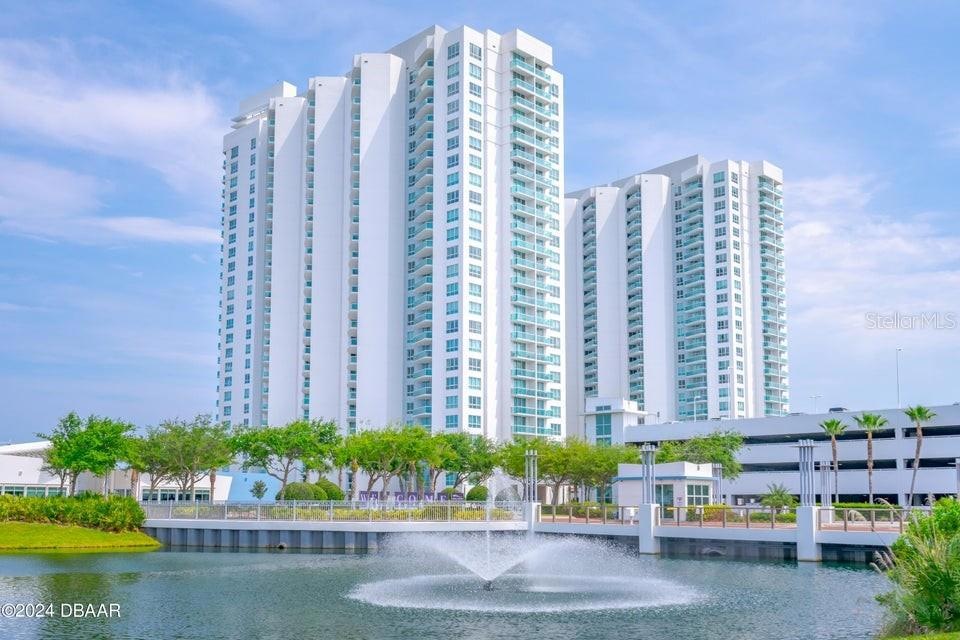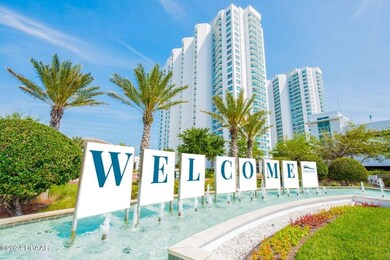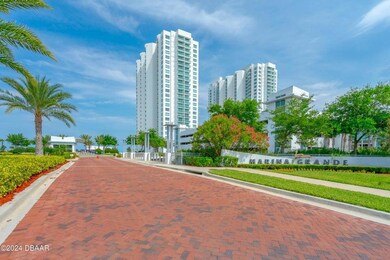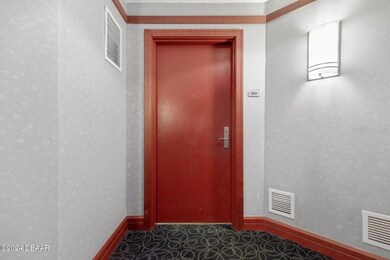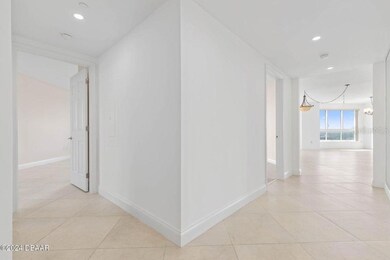
231 Riverside Dr Unit 1209-1 Holly Hill, FL 32117
Estimated payment $4,288/month
Highlights
- Waterfront Community
- Intracoastal View
- Gated Community
- Fitness Center
- Heated In Ground Pool
- Clubhouse
About This Home
One or more photo(s) has been virtually staged. Discover the epitome of luxurious living in this much sought after Southern Corner Riverfront home/condo that features 3-bedrooms, 3-bathrooms, and multiple balconies access. Enjoy fantastic City Views, Sunsets, and Nasa/SpaceX launches on the balcony or while making dinner in the kitchen, this is what makes this corner a must!
The Marina Grande on the Halifax unit offers an ideal blend of comfort and elegance and is situated along the stunning Halifax River and across from the World's Most Famous Beach. Enjoy breathtaking Sunset views from the comfort of your private primary suite balcony while unwinding, or relax in the large jetted tub in your ensuite bathroom. The condo boasts upgrades such as tiled flooring throughout the main areas and primary Guest suite; while natural stone upgrades are featured in the open spaced gourmet kitchen with granite countertops, and upgraded backsplash! The array of top-tier amenities, including 2 riverfront swimming pools, a state-of-the-art fitness center, 2 clubhouses, game rooms, and a private movie theater make this a must have! Effortless living begins here! Call Today!
Property Details
Home Type
- Condominium
Est. Annual Taxes
- $5,896
Year Built
- Built in 2007
Lot Details
- End Unit
- Southeast Facing Home
- Additional Parcels
HOA Fees
- $1,339 Monthly HOA Fees
Parking
- 1 Parking Garage Space
Property Views
- Intracoastal
- City
Home Design
- Contemporary Architecture
- Block Foundation
- Slab Foundation
- Concrete Roof
- Concrete Siding
- Block Exterior
- Concrete Perimeter Foundation
- Stucco
Interior Spaces
- 2,079 Sq Ft Home
- Ceiling Fan
- Living Room
Kitchen
- Convection Oven
- Cooktop
- Microwave
- Freezer
- Ice Maker
- Dishwasher
- Disposal
Flooring
- Carpet
- Marble
- Tile
Bedrooms and Bathrooms
- 3 Bedrooms
- Split Bedroom Floorplan
- Closet Cabinetry
- 3 Full Bathrooms
Laundry
- Laundry in unit
- Dryer
- Washer
Home Security
- Home Security System
- Security Gate
Pool
- Heated In Ground Pool
- Heated Spa
- In Ground Spa
Outdoor Features
- Balcony
- Covered patio or porch
Utilities
- Central Heating and Cooling System
- Cable TV Available
Listing and Financial Details
- Visit Down Payment Resource Website
- Legal Lot and Block 1 / 1
- Assessor Parcel Number 6847908
Community Details
Overview
- Association fees include 24-Hour Guard, electricity, insurance, internet, ground maintenance, maintenance, pool, security, sewer, trash, water
- Neil Tattrie Association, Phone Number (386) 506-8530
- Visit Association Website
- Marina Grand Condo Assoc Association
- Marina Grande On The Halifax Subdivision
- 25-Story Property
Amenities
- Clubhouse
- Elevator
Recreation
- Waterfront Community
- Fitness Center
- Community Pool
- Dog Park
Pet Policy
- Pets up to 35 lbs
- Pet Size Limit
- 2 Pets Allowed
- Dogs and Cats Allowed
- Breed Restrictions
Security
- Security Guard
- Gated Community
- Fire and Smoke Detector
- Fire Sprinkler System
Map
Home Values in the Area
Average Home Value in this Area
Tax History
| Year | Tax Paid | Tax Assessment Tax Assessment Total Assessment is a certain percentage of the fair market value that is determined by local assessors to be the total taxable value of land and additions on the property. | Land | Improvement |
|---|---|---|---|---|
| 2025 | $5,896 | $343,114 | -- | $343,114 |
| 2024 | $5,896 | $368,940 | -- | $368,940 |
| 2023 | $5,896 | $368,940 | $0 | $368,940 |
| 2022 | $5,245 | $285,090 | $0 | $285,090 |
| 2021 | $4,985 | $251,550 | $0 | $251,550 |
| 2020 | $5,012 | $252,840 | $0 | $252,840 |
| 2019 | $4,968 | $251,163 | $0 | $251,163 |
| 2018 | $5,011 | $263,160 | $0 | $263,160 |
| 2017 | $4,649 | $216,946 | $54,237 | $162,709 |
| 2016 | $5,001 | $225,750 | $0 | $0 |
| 2015 | $4,969 | $214,463 | $0 | $0 |
| 2014 | $5,276 | $225,750 | $0 | $0 |
Property History
| Date | Event | Price | Change | Sq Ft Price |
|---|---|---|---|---|
| 01/02/2025 01/02/25 | Price Changed | $439,000 | -2.2% | $211 / Sq Ft |
| 12/26/2024 12/26/24 | Price Changed | $449,000 | -2.2% | $216 / Sq Ft |
| 10/23/2024 10/23/24 | Price Changed | $459,000 | -2.1% | $221 / Sq Ft |
| 08/23/2024 08/23/24 | For Sale | $469,000 | +55.6% | $226 / Sq Ft |
| 02/15/2019 02/15/19 | Sold | $301,500 | 0.0% | $145 / Sq Ft |
| 12/30/2018 12/30/18 | Pending | -- | -- | -- |
| 12/14/2018 12/14/18 | For Sale | $301,500 | -- | $145 / Sq Ft |
Purchase History
| Date | Type | Sale Price | Title Company |
|---|---|---|---|
| Warranty Deed | $301,500 | Columbia Title Research Corp | |
| Interfamily Deed Transfer | -- | None Available | |
| Warranty Deed | $255,000 | Columbia Title Research Corp | |
| Warranty Deed | $140,000 | Columbia Title |
Mortgage History
| Date | Status | Loan Amount | Loan Type |
|---|---|---|---|
| Open | $171,000 | New Conventional | |
| Closed | $241,200 | Seller Take Back | |
| Previous Owner | $140,000 | Purchase Money Mortgage |
Similar Homes in Holly Hill, FL
Source: Stellar MLS
MLS Number: O6235658
APN: 5337-48-01-1209
- 231 Riverside Dr Unit 807
- 231 Riverside Dr Unit 901
- 231 Riverside Dr Unit 2310
- 231 Riverside Dr Unit 1910
- 231 Riverside Dr Unit 1003-1
- 231 Riverside Dr Unit 2508
- 231 Riverside Dr Unit 1510-1
- 231 Riverside Dr Unit 2201
- 231 Riverside Dr Unit 1907-1
- 231 Riverside Dr Unit 1509-1
- 231 Riverside Dr Unit 1001
- 231 Riverside Dr Unit 509-1
- 231 Riverside Dr Unit 701
- 231 Riverside Dr Unit 1904
- 231 Riverside Dr Unit 101-1
- 231 Riverside Dr Unit 1209-1
- 231 Riverside Dr Unit 604
- 231 Riverside Dr Unit 1106-1
- 231 Riverside Dr Unit 2409
- 231 Riverside Dr Unit 10031
