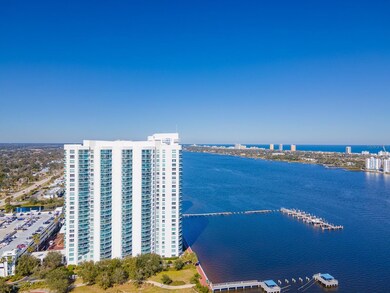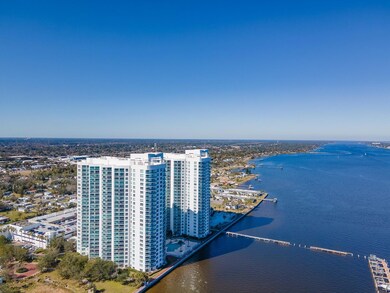
231 Riverside Dr Unit 1509-1 Holly Hill, FL 32117
Estimated payment $4,804/month
Highlights
- Property fronts an intracoastal waterway
- Fitness Center
- Gated Community
- River Access
- In Ground Pool
- 2.8 Acre Lot
About This Home
Experience luxury living in this exceptional three-bedroom, three-bathroom condo located at the Marina Grande on the Halifax River. This corner unit offers stunning, unobstructed panoramic waterfront views of the river and city, showcasing beautiful sunrises and sunsets. The condo features high-end finishes, including custom window treatments, crown molding through out, Chandelier's in dinning room and master bath. recessed lighting, and top-notch fixtures in every room, complemented by stylish wallpaper. The main balcony features tile. Bamboo wood flooring enhances the living area, while the bedroom suites feature cozy carpeting. The well-designed bedroom layout ensures privacy, with each suite boasting an in-suite full bathroom. Each closet is equipped with organizers for maximum functionality. The chef-inspired kitchen is fitted with high-end Samsung appliances and upgraded with rollout storage for maximum efficiency.
Listing Agent
CENTURY 21 SUNDANCE REALTY Brokerage Phone: 386-441-2000 License #3474048

Property Details
Home Type
- Condominium
Est. Annual Taxes
- $6,313
Year Built
- Built in 2007
Lot Details
- Property fronts an intracoastal waterway
- River Front
- Property fronts a canal with brackish water
- South Facing Home
HOA Fees
- $1,339 Monthly HOA Fees
Parking
- 2 Car Garage
Property Views
- Intracoastal
- River
- City
- Park or Greenbelt
Home Design
- Slab Foundation
- Concrete Siding
- Concrete Perimeter Foundation
Interior Spaces
- 2,079 Sq Ft Home
- Open Floorplan
- Built-In Features
- Crown Molding
- Tray Ceiling
- Ceiling Fan
- Window Treatments
- Combination Dining and Living Room
Kitchen
- Convection Oven
- Cooktop
- Microwave
- Dishwasher
- Disposal
Flooring
- Bamboo
- Carpet
- Tile
Bedrooms and Bathrooms
- 3 Bedrooms
- Split Bedroom Floorplan
- Walk-In Closet
- 3 Full Bathrooms
Laundry
- Laundry in Kitchen
- Dryer
- Washer
Pool
- In Ground Pool
- Pool Deck
Outdoor Features
- River Access
- Balcony
Utilities
- Central Heating and Cooling System
- Thermostat
- Cable TV Available
Listing and Financial Details
- Visit Down Payment Resource Website
- Legal Lot and Block 1509 / 1
- Assessor Parcel Number 00-53-37-48-01-1509
Community Details
Overview
- Association fees include cable TV, internet, ground maintenance, pool, security, sewer, trash, water
- Castle Group Association, Phone Number (800) 337-5850
- Marina Grande/Halifax 01 Subdivision
- 25-Story Property
Amenities
- Sauna
- Elevator
- Community Storage Space
Recreation
- Fitness Center
- Community Pool
- Community Spa
- Dog Park
Pet Policy
- 2 Pets Allowed
- Dogs and Cats Allowed
- Breed Restrictions
Security
- Security Guard
- Gated Community
Map
Home Values in the Area
Average Home Value in this Area
Tax History
| Year | Tax Paid | Tax Assessment Tax Assessment Total Assessment is a certain percentage of the fair market value that is determined by local assessors to be the total taxable value of land and additions on the property. | Land | Improvement |
|---|---|---|---|---|
| 2025 | $6,932 | $353,753 | -- | $353,753 |
| 2024 | $6,932 | $380,380 | -- | $380,380 |
| 2023 | $6,932 | $380,380 | $0 | $380,380 |
| 2022 | $3,869 | $293,930 | $0 | $293,930 |
| 2021 | $3,928 | $241,394 | $0 | $0 |
| 2020 | $3,866 | $238,061 | $0 | $0 |
| 2019 | $3,756 | $232,709 | $0 | $0 |
| 2018 | $3,777 | $228,370 | $0 | $0 |
| 2017 | $3,874 | $223,673 | $55,918 | $167,755 |
| 2016 | $3,985 | $222,661 | $0 | $0 |
| 2015 | $4,133 | $221,113 | $0 | $0 |
| 2014 | $4,442 | $232,750 | $0 | $0 |
Property History
| Date | Event | Price | Change | Sq Ft Price |
|---|---|---|---|---|
| 02/06/2025 02/06/25 | For Sale | $525,000 | -- | $253 / Sq Ft |
Purchase History
| Date | Type | Sale Price | Title Company |
|---|---|---|---|
| Warranty Deed | -- | -- | |
| Warranty Deed | $560,000 | None Listed On Document | |
| Special Warranty Deed | $318,900 | Columbia Title Research Corp |
Similar Homes in the area
Source: Stellar MLS
MLS Number: NS1083802
APN: 5337-48-01-1509
- 231 Riverside Dr Unit 807
- 231 Riverside Dr Unit 901
- 231 Riverside Dr Unit 2310
- 231 Riverside Dr Unit 1910
- 231 Riverside Dr Unit 1003-1
- 231 Riverside Dr Unit 2508
- 231 Riverside Dr Unit 1510-1
- 231 Riverside Dr Unit 2201
- 231 Riverside Dr Unit 1907-1
- 231 Riverside Dr Unit 1509-1
- 231 Riverside Dr Unit 1001
- 231 Riverside Dr Unit 509-1
- 231 Riverside Dr Unit 701
- 231 Riverside Dr Unit 1904
- 231 Riverside Dr Unit 101-1
- 231 Riverside Dr Unit 1209-1
- 231 Riverside Dr Unit 604
- 231 Riverside Dr Unit 1106-1
- 231 Riverside Dr Unit 2409
- 231 Riverside Dr Unit 10031






