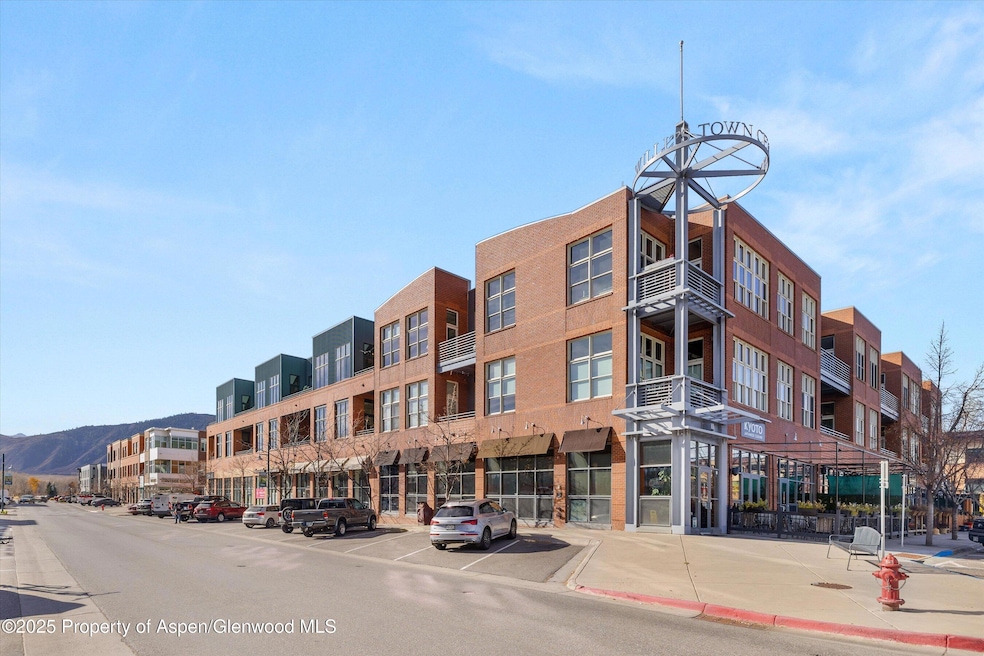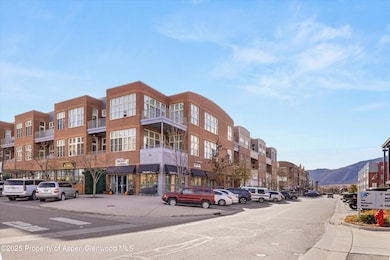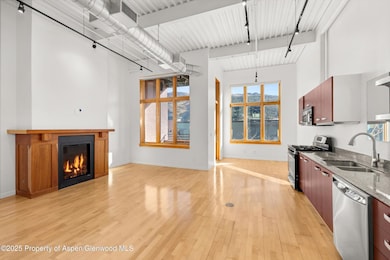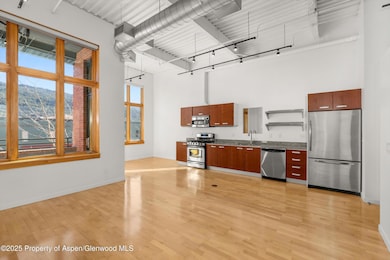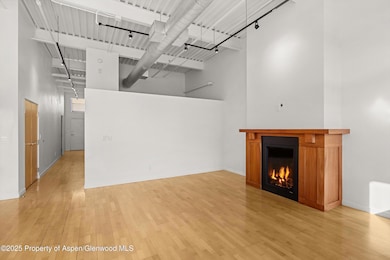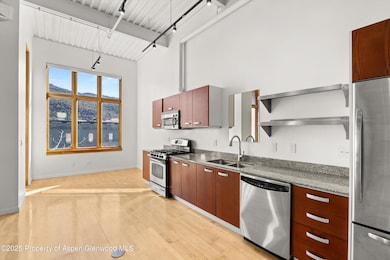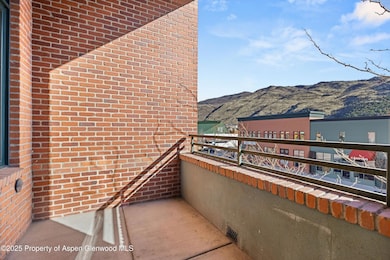231 Robinson St Unit R226 Basalt, CO 81621
Estimated payment $7,422/month
Highlights
- Fitness Center
- Main Floor Primary Bedroom
- Views
- Contemporary Architecture
- Brick Veneer
- 2-minute walk to Triangle Parks Lofts
About This Home
This two-bedroom residence in the heart of Willits Town Center blends modern urban convenience with mountain lifestyle. Thoughtfully designed with an open floor plan, the home features expansive windows that frame picturesque valley views. The private deck off the main living area creates a seamless indoor-outdoor connection. Both bedrooms offer generous proportions and the contemporary bathrooms showcase clean lines and quality finishes. Willits living means having dining, shopping, and amenities just steps from your front door—no car required. The underground garage keeps your car out of the elements and includes one reserved parking space, additional guest parking and a storage room dedicated to the unit. The building's rooftop deck features gas grills and a fire pit with big mountain views beyond. In-unit laundry and air conditioning make life here convenient and comfortable. This lock-and-leave property presents an exceptional opportunity for both full-time valley residents and those seeking a low-maintenance retreat in one of the area's most vibrant neighborhoods.
Listing Agent
Compass Aspen Brokerage Phone: 970-925-6063 License #FA.100090816 Listed on: 11/11/2025

Property Details
Home Type
- Condominium
Est. Annual Taxes
- $4,227
Year Built
- Built in 2006
Lot Details
- Northeast Facing Home
- Property is in good condition
HOA Fees
- $1,008 Monthly HOA Fees
Parking
- 1 Car Garage
- Assigned Parking
Home Design
- Contemporary Architecture
- Brick Veneer
- Frame Construction
- Membrane Roofing
- Metal Roof
- Metal Siding
Interior Spaces
- 1,003 Sq Ft Home
- Gas Fireplace
- Window Treatments
- Property Views
Kitchen
- Range
- Microwave
- Freezer
- Dishwasher
Bedrooms and Bathrooms
- 2 Bedrooms
- Primary Bedroom on Main
- 2 Full Bathrooms
Laundry
- Laundry in Hall
- Dryer
- Washer
Outdoor Features
- Patio
- Storage Shed
Location
- Mineral Rights Excluded
Utilities
- Forced Air Heating and Cooling System
- Water Rights Not Included
Listing and Financial Details
- Assessor Parcel Number 246502211038
Community Details
Overview
- Association fees include contingency fund, management, sewer, unit heat, insurance, water, trash, snow removal, ground maintenance
- Triangle Park Lofts Subdivision
- On-Site Maintenance
Recreation
- Fitness Center
- Snow Removal
Pet Policy
- Only Owners Allowed Pets
Security
- Resident Manager or Management On Site
Map
Home Values in the Area
Average Home Value in this Area
Tax History
| Year | Tax Paid | Tax Assessment Tax Assessment Total Assessment is a certain percentage of the fair market value that is determined by local assessors to be the total taxable value of land and additions on the property. | Land | Improvement |
|---|---|---|---|---|
| 2024 | $4,110 | $49,090 | -- | $49,090 |
| 2023 | $4,110 | $49,090 | $0 | $49,090 |
| 2022 | $3,168 | $34,830 | $0 | $34,830 |
| 2021 | $3,260 | $35,840 | $0 | $35,840 |
| 2020 | $2,924 | $33,350 | $0 | $33,350 |
| 2019 | $2,953 | $33,350 | $0 | $33,350 |
| 2018 | $2,926 | $32,580 | $0 | $32,580 |
| 2017 | $2,791 | $32,580 | $0 | $32,580 |
| 2016 | $2,522 | $28,990 | $0 | $28,990 |
| 2015 | -- | $28,990 | $0 | $28,990 |
| 2014 | $1,176 | $14,420 | $0 | $14,420 |
Property History
| Date | Event | Price | List to Sale | Price per Sq Ft |
|---|---|---|---|---|
| 11/11/2025 11/11/25 | For Sale | $1,150,000 | -- | $1,147 / Sq Ft |
Purchase History
| Date | Type | Sale Price | Title Company |
|---|---|---|---|
| Special Warranty Deed | $231,000 | None Available | |
| Trustee Deed | -- | None Available | |
| Warranty Deed | $530,000 | None Available | |
| Warranty Deed | $371,000 | None Available |
Mortgage History
| Date | Status | Loan Amount | Loan Type |
|---|---|---|---|
| Open | $184,800 | New Conventional | |
| Previous Owner | $423,999 | Purchase Money Mortgage | |
| Previous Owner | $296,800 | Purchase Money Mortgage |
Source: Aspen Glenwood MLS
MLS Number: 190765
APN: R058983
- 231 Robinson St Unit R340
- 128 Hopi
- 155 Lakeview Dr
- TBD Tree Farm Dr Unit A4 - 201
- TBD Tree Farm Dr Unit A1-302
- TBD Tree Farm Dr Unit A2 - 301
- TBD Tree Farm Dr Unit A4 - 202
- TBD Tree Farm Dr Unit A1-202
- TBD Tree Farm Dr Unit The Edge at Tree Far
- TBD Tree Farm Dr Unit A1-203
- TBD Tree Farm Dr Unit A3 - 301
- TBD Tree Farm Dr Unit A1-301
- TBD Tree Farm Dr Unit A3 -201
- TBD Tree Farm Dr Unit A-2 302
- TBD Tree Farm Dr Unit A2-201
- TBD Tree Farm Dr Unit A1-201
- TBD Tree Farm Dr Unit A2-202
- TBD Tree Farm Dr Unit A4 - 301
- 201 Tree Farm Dr Unit The Creekside
- 201 Tree Farm Dr Unit All Parcels
- 231 Robinson St Unit R330
- 231 Robinson St Unit R212
- 361 Robinson St Unit 314
- 361 Robinson St Unit 308
- 401 Robinson St
- 5 Tree Farm Dr
- 211 Juniper Ct
- 210 Juniper Ct
- 333 Sopris Cir
- 405 Meadow Ct
- 162 Juniper Trail
- 225 Juniper Ct
- 142 Juniper Trail
- 408 Meadow Ct
- 141 Juniper Trail
- 250 Overlook Ridge Unit 250
- 314 Sopris Cir
- 111 Juniper Trail
- 528 Lake Ct
- 546 Evans Ct
