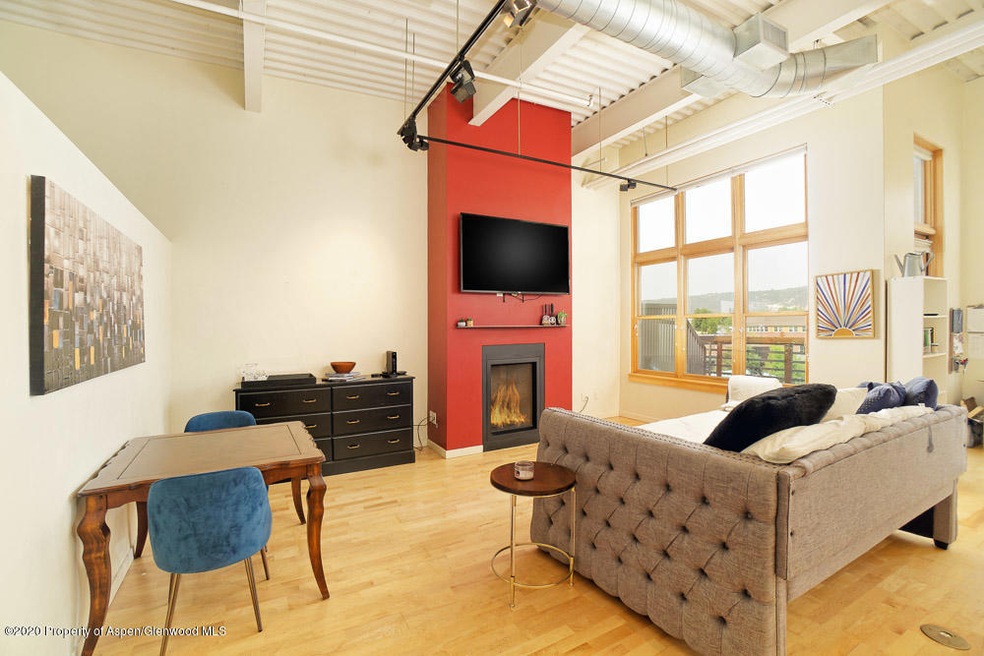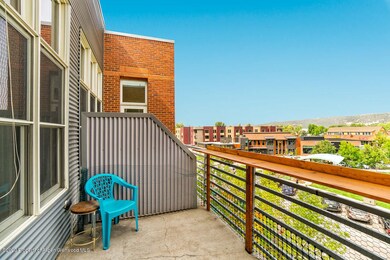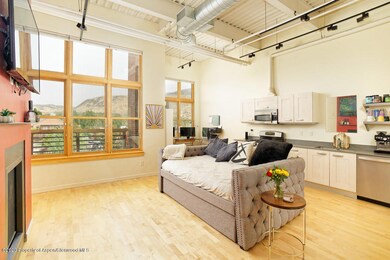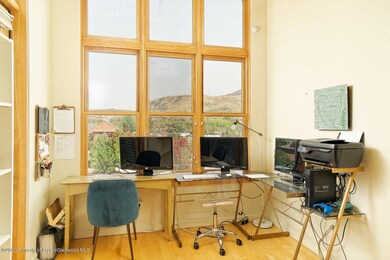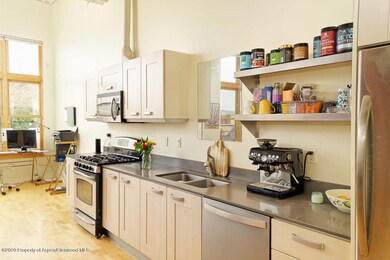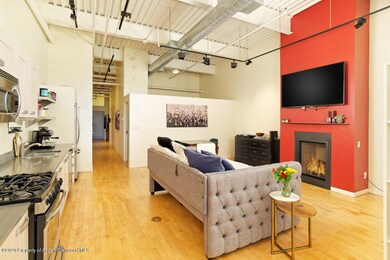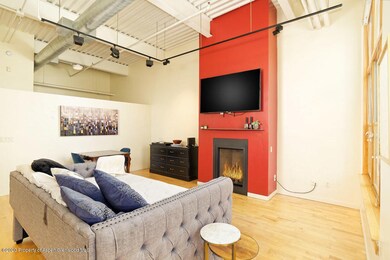
231 Robinson St Unit R322 Basalt, CO 81621
Highlights
- Fitness Center
- Brick Veneer
- Patio
- Contemporary Architecture
- Views
- 2-minute walk to Triangle Parks Lofts
About This Home
As of September 2021Located in the heart of Willits, this contemporary style condo offers everything you need at your fingertips. It includes 2 bedrooms, a fireplace, updated appliances, underground parking, a storage area, work out gym, air conditioning, and a rooftop area for a BBQ or to relax. When music returns to the park in the summer evenings, have the best view of the band from your deck. With five star restaurants and shopping steps from your door, you never have to go too far away! Buses will bring you to the ski area.
Last Agent to Sell the Property
Aspen Snowmass Sotheby's International Realty-Basalt Brokerage Phone: (970) 927-8080 License #FA40031276 Listed on: 09/09/2020

Last Buyer's Agent
Aspen Snowmass Sotheby's International Realty - Hyman Mall License #FA040045606
Property Details
Home Type
- Condominium
Est. Annual Taxes
- $3,066
Year Built
- Built in 2006
Lot Details
- North Facing Home
- Landscaped with Trees
- Property is in excellent condition
HOA Fees
- $617 Monthly HOA Fees
Home Design
- Contemporary Architecture
- Brick Veneer
- Frame Construction
- Metal Roof
- Metal Siding
Interior Spaces
- 1,060 Sq Ft Home
- 1-Story Property
- Ceiling Fan
- Gas Fireplace
- Window Treatments
- Home Security System
- Dryer
- Property Views
Kitchen
- Range<<rangeHoodToken>>
- <<microwave>>
- Dishwasher
Bedrooms and Bathrooms
- 2 Bedrooms
- 2 Full Bathrooms
Parking
- No Garage
- Assigned Parking
Utilities
- Forced Air Heating and Cooling System
- Heating System Uses Natural Gas
- Water Rights Not Included
- Cable TV Available
Additional Features
- Patio
- Mineral Rights Excluded
Listing and Financial Details
- Assessor Parcel Number 246502211056
Community Details
Overview
- Association fees include contingency fund, sewer, unit heat, insurance, water, trash, snow removal, ground maintenance
- Triangle Park Lofts Subdivision
- On-Site Maintenance
Amenities
- Laundry Facilities
Recreation
- Fitness Center
- Snow Removal
Pet Policy
- Only Owners Allowed Pets
Ownership History
Purchase Details
Home Financials for this Owner
Home Financials are based on the most recent Mortgage that was taken out on this home.Purchase Details
Home Financials for this Owner
Home Financials are based on the most recent Mortgage that was taken out on this home.Purchase Details
Purchase Details
Home Financials for this Owner
Home Financials are based on the most recent Mortgage that was taken out on this home.Purchase Details
Purchase Details
Home Financials for this Owner
Home Financials are based on the most recent Mortgage that was taken out on this home.Similar Homes in Basalt, CO
Home Values in the Area
Average Home Value in this Area
Purchase History
| Date | Type | Sale Price | Title Company |
|---|---|---|---|
| Special Warranty Deed | $750,000 | Land Title Guarantee Co | |
| Warranty Deed | $587,500 | Land Title Guarantee Co | |
| Warranty Deed | $400,000 | Title Company Of The Rockies | |
| Warranty Deed | $399,500 | None Available | |
| Warranty Deed | $599,000 | None Available | |
| Warranty Deed | $469,200 | None Available |
Mortgage History
| Date | Status | Loan Amount | Loan Type |
|---|---|---|---|
| Open | $562,500 | New Conventional | |
| Previous Owner | $460,000 | New Conventional | |
| Previous Owner | $392,000 | New Conventional | |
| Previous Owner | $351,900 | Negative Amortization |
Property History
| Date | Event | Price | Change | Sq Ft Price |
|---|---|---|---|---|
| 09/28/2021 09/28/21 | Sold | $750,000 | -5.7% | $708 / Sq Ft |
| 08/04/2021 08/04/21 | Pending | -- | -- | -- |
| 05/21/2021 05/21/21 | For Sale | $795,000 | +35.3% | $750 / Sq Ft |
| 04/01/2021 04/01/21 | Sold | $587,500 | -9.6% | $554 / Sq Ft |
| 11/19/2020 11/19/20 | Pending | -- | -- | -- |
| 09/09/2020 09/09/20 | For Sale | $650,000 | 0.0% | $613 / Sq Ft |
| 10/10/2014 10/10/14 | Rented | $2,100 | -4.5% | -- |
| 10/10/2014 10/10/14 | Under Contract | -- | -- | -- |
| 10/01/2014 10/01/14 | For Rent | $2,200 | -- | -- |
Tax History Compared to Growth
Tax History
| Year | Tax Paid | Tax Assessment Tax Assessment Total Assessment is a certain percentage of the fair market value that is determined by local assessors to be the total taxable value of land and additions on the property. | Land | Improvement |
|---|---|---|---|---|
| 2024 | $4,334 | $51,770 | -- | $51,770 |
| 2023 | $4,334 | $51,770 | $0 | $51,770 |
| 2022 | $3,322 | $36,520 | $0 | $36,520 |
| 2021 | $3,418 | $37,580 | $0 | $37,580 |
| 2020 | $3,066 | $34,970 | $0 | $34,970 |
| 2019 | $3,096 | $34,970 | $0 | $34,970 |
| 2018 | $3,066 | $34,140 | $0 | $34,140 |
| 2017 | $2,925 | $34,140 | $0 | $34,140 |
| 2016 | $2,636 | $30,300 | $0 | $30,300 |
| 2015 | -- | $30,300 | $0 | $30,300 |
Agents Affiliated with this Home
-
Scott Bayens

Seller's Agent in 2021
Scott Bayens
Aspen Snowmass Sotheby's International Realty - Hyman Mall
(970) 948-2265
7 in this area
52 Total Sales
-
Teri Christensen
T
Seller's Agent in 2021
Teri Christensen
Aspen Snowmass Sotheby's International Realty-Basalt
(970) 948-9314
7 in this area
31 Total Sales
-
Sam Green
S
Buyer's Agent in 2021
Sam Green
Aspen Snowmass Sotheby's International Realty - Durant
(970) 925-1100
1 in this area
9 Total Sales
-
W
Seller's Agent in 2014
Wendy Lucas
Shane Aspen
Map
Source: Aspen Glenwood MLS
MLS Number: 166497
APN: R059001
- 231 Robinson St
- 361 Robinson St Unit 238
- 210 E Lewis Ln
- 220 Lewis Ln
- 155 Lakeview Dr
- TBD Tree Farm Dr Unit The Edge at Tree Far
- TBD Tree Farm Dr Unit A2 - 301
- TBD Tree Farm Dr Unit A2-202
- TBD Tree Farm Dr Unit A2-201
- TBD Tree Farm Dr Unit A1-302
- TBD Tree Farm Dr Unit A3 -201
- TBD Tree Farm Dr Unit A1-301
- TBD Tree Farm Dr Unit A3 - 301
- TBD Tree Farm Dr Unit A1-203
- TBD Tree Farm Dr Unit A4 - 201
- TBD Tree Farm Dr Unit A1-202
- TBD Tree Farm Dr Unit A4 - 202
- TBD Tree Farm Dr Unit A4 - 301
- TBD Tree Farm Dr Unit A1-201
- TBD Tree Farm Dr Unit A-2 302
