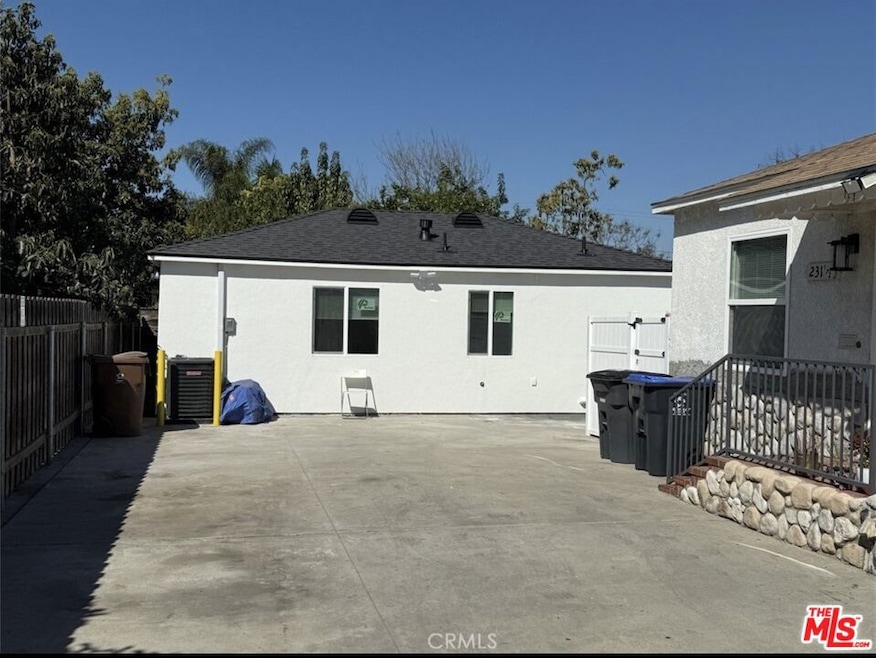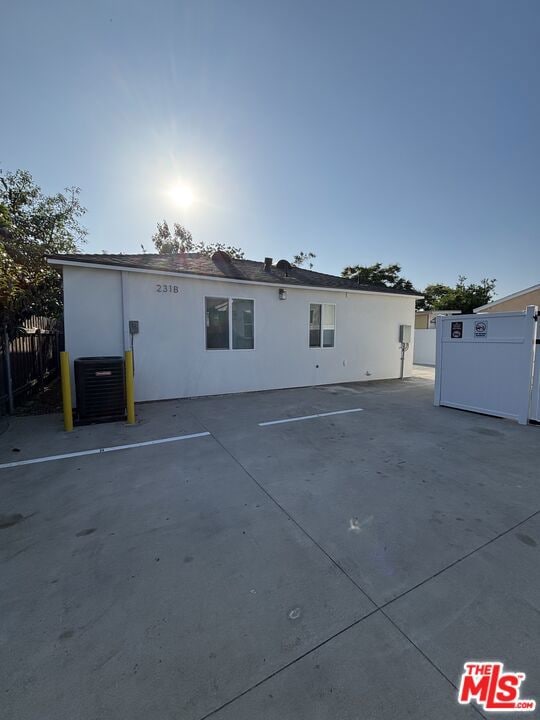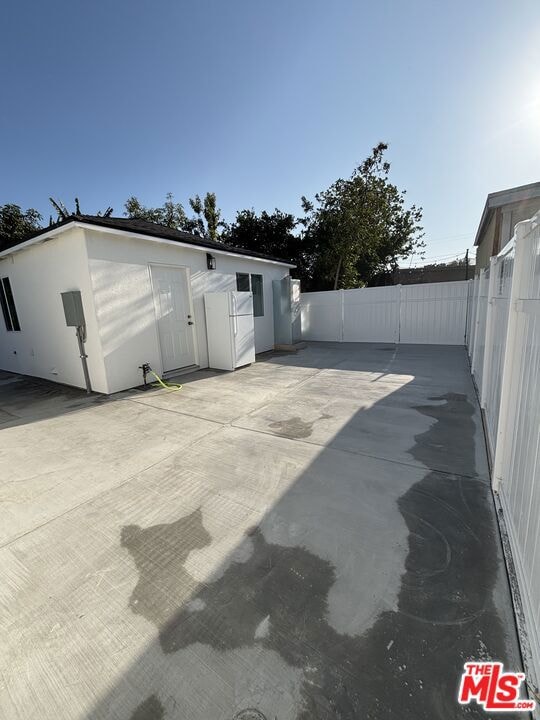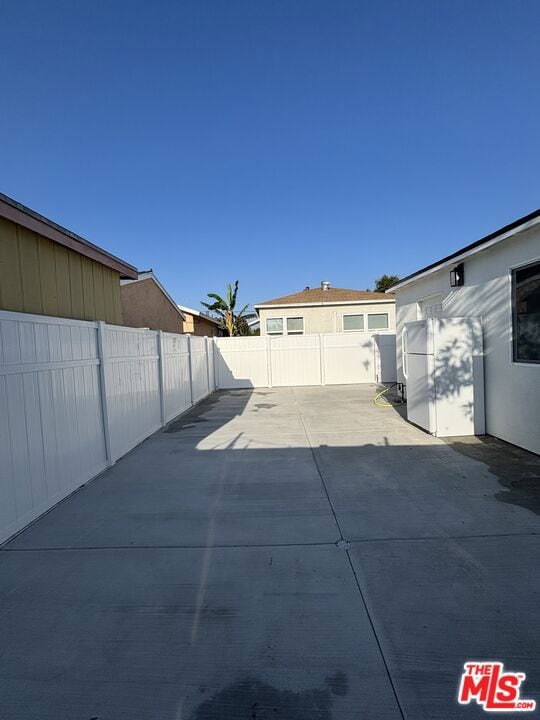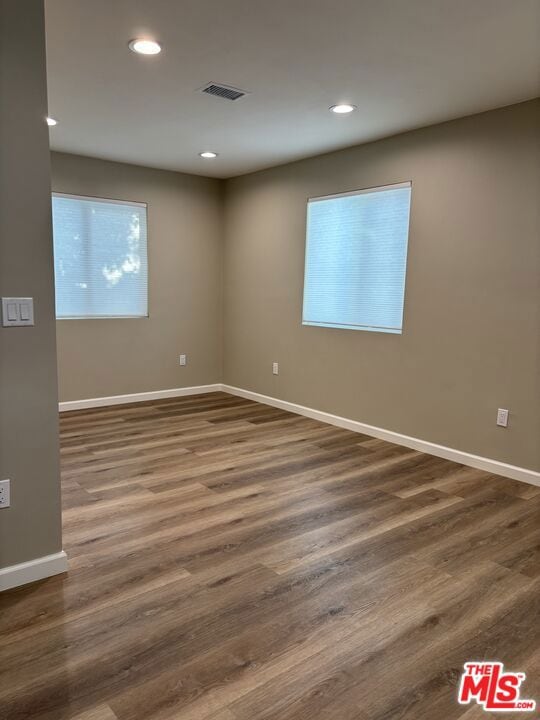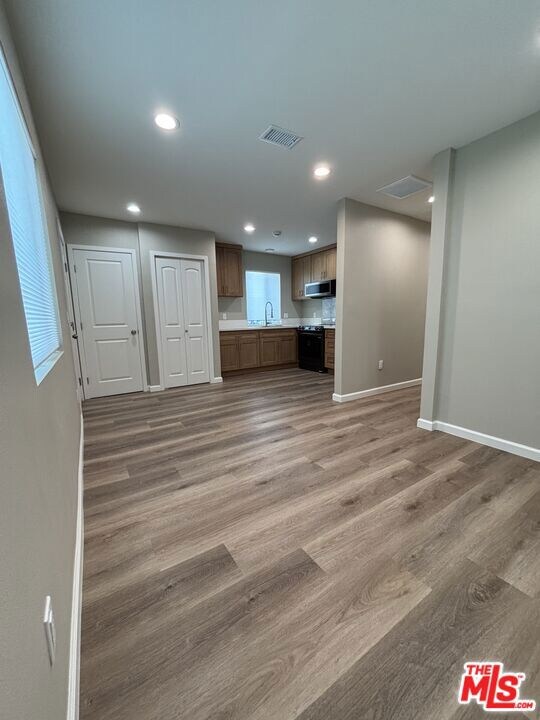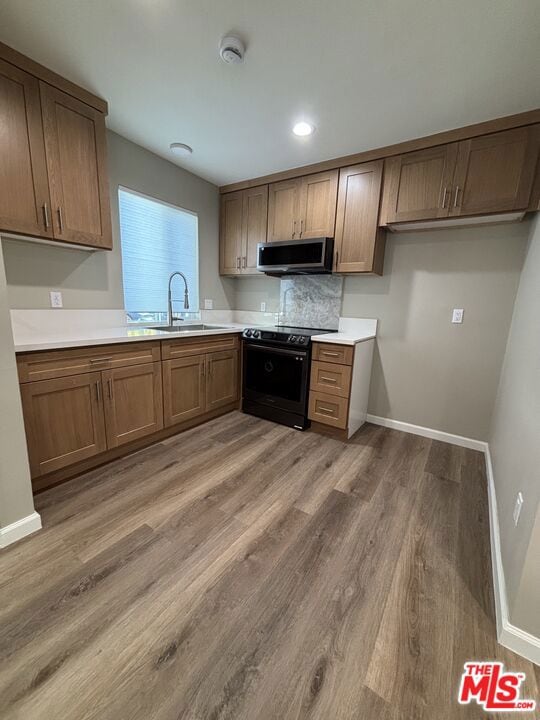231 S Waldo Ave Unit B Fullerton, CA 92833
2
Beds
1
Bath
650
Sq Ft
6,055
Sq Ft Lot
Highlights
- Modern Architecture
- Living Room
- Central Heating and Cooling System
- D. Russell Parks Junior High School Rated A-
- Laundry closet
- Dining Area
About This Home
Brand NEW Construction built in May 2025! Cul de Sac street in a quiet neighborhood. Central A/C & heat and new water heater. Bright new LED recessed lighting throughout. New 2 bedrooms, new flooring, tiled bathroom, new appliances, new kitchen cabinet, and laundry hookup inside with storage closet. Parking on premise right in front of the unit and HUGE front yard - new cement. Landlord pays water and trash. No pets allowed.
Home Details
Home Type
- Single Family
Est. Annual Taxes
- $1,116
Year Built
- Built in 2025
Home Design
- Modern Architecture
Interior Spaces
- 650 Sq Ft Home
- 1-Story Property
- Living Room
- Dining Area
- Vinyl Flooring
Kitchen
- <<microwave>>
- Disposal
Bedrooms and Bathrooms
- 2 Bedrooms
- 1 Full Bathroom
Laundry
- Laundry closet
- Stacked Washer and Dryer Hookup
Parking
- 2 Parking Spaces
- Driveway
- Uncovered Parking
Additional Features
- 6,055 Sq Ft Lot
- Central Heating and Cooling System
Listing and Financial Details
- Security Deposit $2,790
- Tenant pays for electricity, gas, special, cable TV
- 12 Month Lease Term
Map
Source: The MLS
MLS Number: 25545593
APN: 030-034-28
Nearby Homes
- 238 Kellog Ave
- 3641 W Oak Ave
- 4201 W Ash Ave
- 2400 W Commonwealth Ave
- 3502 W Flower Ave
- 2624 W Cherry Ave
- 4231 W Hill Ave
- 2404 W Oak Ave
- 6926 Cottonwood Ln
- 2321 Williamson Ave
- 6971 Crimson Dr
- 6983 Alderwood Ave
- 9 Woodlake Dr
- 520 S Paula Ave
- 106 Lakeside Dr
- 1133 S Paula Dr Unit 7
- 7 Bayview Dr
- 707 S Pine Dr
- 39 Windward Way
- 2514 W Orangethorpe Ave Unit 7
- 3809 Carol Dr Unit B
- 2721 W Olive Ave Unit A
- 2721 W Olive Ave
- 8550 Commonwealth Ave
- 2323 W West Ave Unit 2
- 8418 Whitaker St
- 8640 Auto Center Dr
- 6910-9618 Dale St
- 2100 W Commonwealth Ave
- 2410 W Orangethorpe Ave Unit 5
- 8181 Whitaker St Unit B
- 8182 7th St
- 1600 Picadilly Way Unit C
- 8182 4th St
- 20 Coveside Ct
- 2401 W Roberta Ave
- 8071 7th St
- 8021 9th St
- 8061 8th St
- 6152 Stanton Ave
