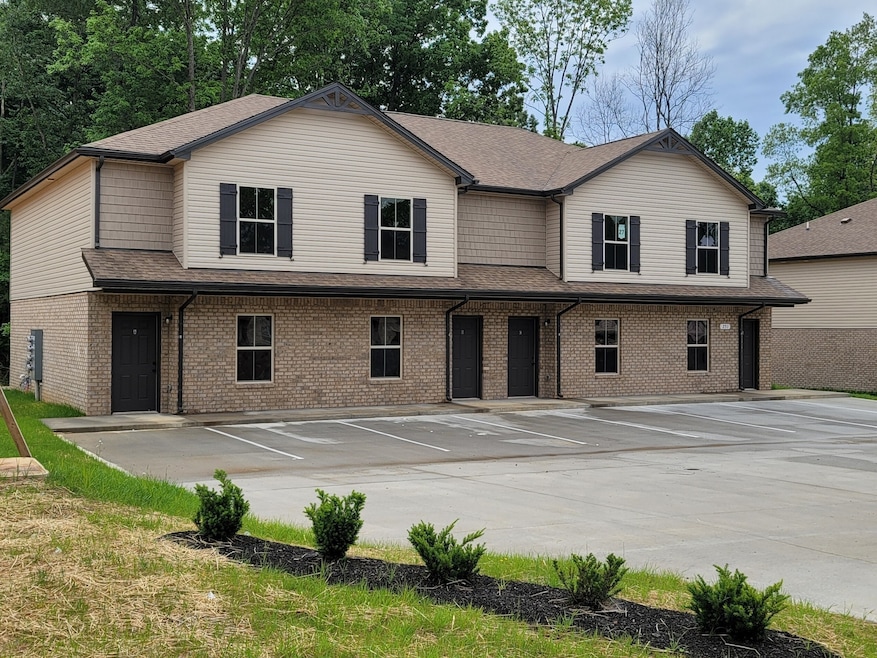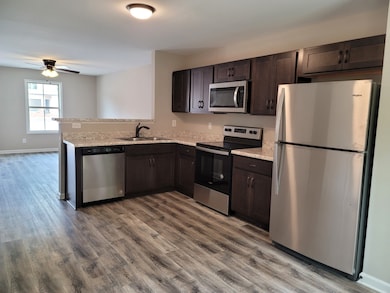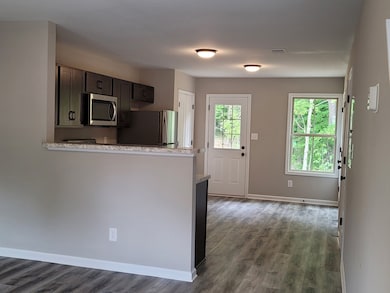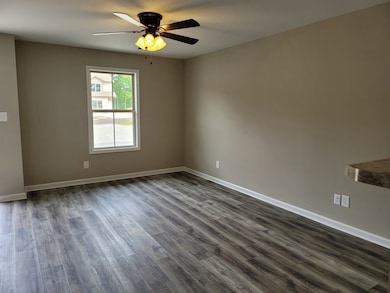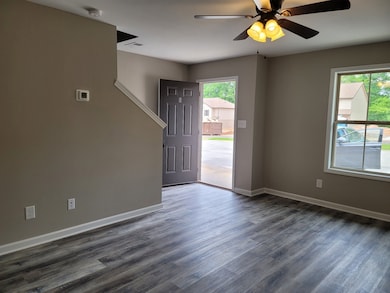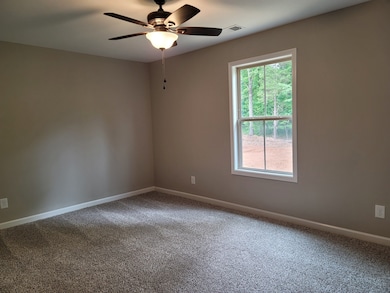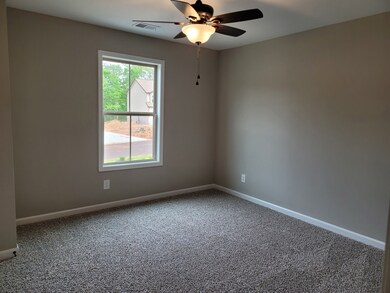231 Smithson Ln Unit A Clarksville, TN 37040
About This Home
Immerse yourself in the charm and comfort of your new home at 231A Smithson Lane, Clarksville, TN 37040. This spacious 2-bedroom apartment offers a perfect blend of contemporary design and cozy living across 1,153 square feet. With two full baths and an additional half bath, morning routines and evening wind-downs will be a breeze. The open layout invites you to create a living space that reflects your personal style and needs. Nestled in a vibrant neighborhood, this property promises both tranquility and convenience, perfect for any lifestyle. The thoughtfully designed kitchen is ideal for culinary adventures and entertaining guests. Enjoy the luxury of space, privacy, and modern amenities all in one beautiful package. With easy access to local shops, dining, and entertainment, every day presents new opportunities for exploration and enjoyment. Make 231A Smithson Lane your sanctuary, where comfort meets convenience in the heart of Clarksville.
**ALL HUNEYCUTT REALTORS RESIDENTS ARE ENROLLED IN THE RESIDENT BENEFITS PACKAGE FOR $52.95 / MO.
**NO PETS ALLOWED.
Listing Agent
Huneycutt, Realtors Brokerage Phone: 9316243857 License #240535 Listed on: 11/19/2025
Townhouse Details
Home Type
- Townhome
Year Built
- Built in 2021
Interior Spaces
- 1,000 Sq Ft Home
- Property has 1 Level
Kitchen
- Oven or Range
- Microwave
- Dishwasher
Bedrooms and Bathrooms
- 2 Bedrooms
Schools
- Glenellen Elementary School
- Kenwood Middle School
- Kenwood High School
Utilities
- No Cooling
- No Heating
Listing and Financial Details
- Property Available on 12/15/25
- The owner pays for trash collection, water
- Rent includes trash collection, water
Community Details
Overview
- No Home Owners Association
- Flint Ridge Subdivision
Pet Policy
- No Pets Allowed
Map
Source: Realtracs
MLS Number: 3048177
- 2153 Blakemore Dr
- 2185 Bauling Ct
- 556 Briarwood Ct
- 788 Cherrybark Ln
- 1117 Black Rock Rd
- 1113 Black Rock Rd
- 1109 Black Rock Rd
- 1173 Black Rock Rd
- 2183 Blakemore Dr
- 28 Boulder Pass Rd
- 40 Boulder Pass Rd
- 572 Tracy Ln
- 1146 Black Rock Rd
- 2189 Blakemore Dr
- 389 Bosca Ct
- 2161 Amadeus Dr
- 509 Canyon View Ct
- 1192 Boulder Pass Rd
- 1204 Boulder Pass Rd
- 517 Canyon View Ct
- 218 Smithson Ln Unit B
- 218 Smithson Ln Unit D
- 260 Smithson Ln Unit C
- 264 Smithson Ln Unit A
- 267 Smithson Ln Unit A
- 267 Smithson Ln Unit D
- 272 Smithson Ln
- 693 Oliver Loop Unit B
- 2430 Whitfield Rd
- 2287 Mccormick Ln Unit G
- 2287 Mccormick Ln Unit C
- 818 Prewitt Ln
- 2296 Mccormick Ln Unit E
- 2296 Mccormick Ln Unit J
- 2200 Trophy Trace
- 760 Tracy Ln
- 760 Tracy Ln Unit D-102
- 760 Tracy Ln Unit D-108
- 760 Tracy Ln Unit D-105
- 760 Tracy Ln Unit F-105
