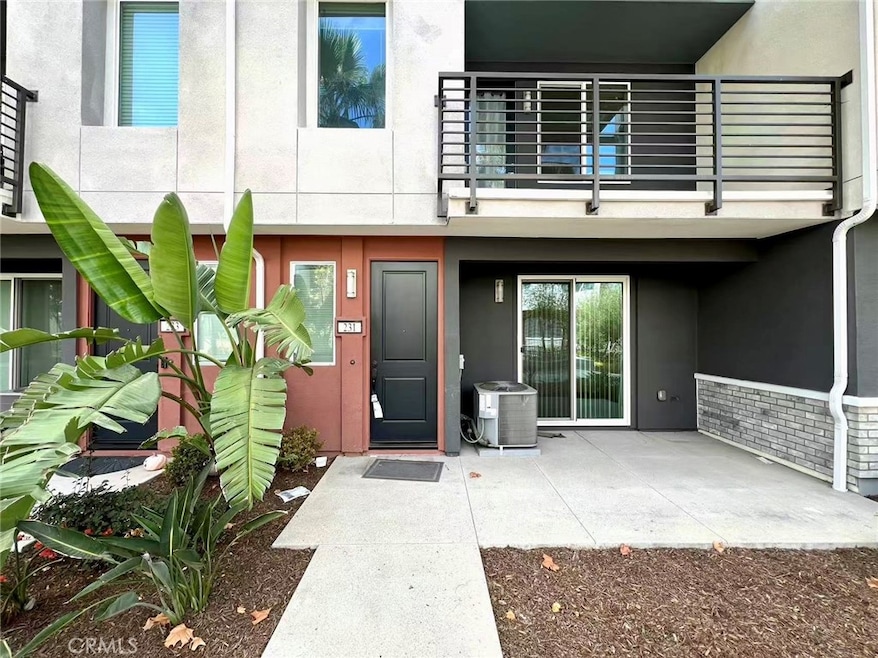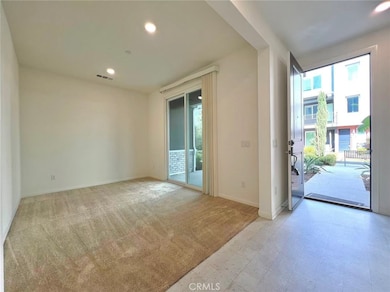Highlights
- Primary Bedroom Suite
- 1.34 Acre Lot
- Home Office
- Westpark Elementary School Rated A
- Community Pool
- Walk-In Pantry
About This Home
This modern 3-bedroom, 2.5-bathroom home offers a bright and spacious layout in one of Irvine's most desirable neighborhoods. The kitchen is beautifully appointed with granite countertops, stainless steel appliances, and ample cabinet space. The open-concept living and dining areas feature large sliding glass doors that fill the space with natural light. Upstairs, the primary bedroom provides generous closet space, while two additional bedrooms offer flexibility for family, guests, or a home office. The home includes in-unit laundry, central A/C, an attached garage, and a private outdoor area. Located in a prime Irvine community, residents enjoy access to award-winning schools and close proximity to shopping, dining, and entertainment at The District and Diamond Jamboree, with easy access to the 405, 55, and 5 freeways.
Listing Agent
Real Broker Brokerage Email: LuckySummerChen@gmail.com License #02091837 Listed on: 11/15/2025

Condo Details
Home Type
- Condominium
Year Built
- Built in 2021
Parking
- 2 Car Attached Garage
Home Design
- Entry on the 1st floor
Interior Spaces
- 1,592 Sq Ft Home
- 3-Story Property
- Living Room
- Home Office
- Walk-In Pantry
Bedrooms and Bathrooms
- 3 Bedrooms
- All Upper Level Bedrooms
- Primary Bedroom Suite
- Walk-In Closet
Laundry
- Laundry Room
- Dryer
- Washer
Additional Features
- Exterior Lighting
- Two or More Common Walls
- Central Air
Listing and Financial Details
- Security Deposit $4,400
- 12-Month Minimum Lease Term
- Available 11/15/25
- Tax Lot 3
- Tax Tract Number 17914
- Assessor Parcel Number 93526744
Community Details
Overview
- Property has a Home Owners Association
- 100 Units
- Chelsea Subdivision
Recreation
- Community Pool
Pet Policy
- Call for details about the types of pets allowed
- Pet Deposit $500
Map
Property History
| Date | Event | Price | List to Sale | Price per Sq Ft | Prior Sale |
|---|---|---|---|---|---|
| 11/15/2025 11/15/25 | For Rent | $4,400 | 0.0% | -- | |
| 08/29/2023 08/29/23 | Rented | $4,400 | 0.0% | -- | |
| 08/11/2023 08/11/23 | For Rent | $4,400 | 0.0% | -- | |
| 12/15/2022 12/15/22 | Sold | $1,050,000 | 0.0% | $665 / Sq Ft | View Prior Sale |
| 11/09/2022 11/09/22 | For Sale | $1,049,990 | -- | $665 / Sq Ft |
Source: California Regional Multiple Listing Service (CRMLS)
MLS Number: OC25261351
APN: 935-267-44
- 223 Steely
- 157 Steely
- 2318 Synergy
- 114 Costero Aisle
- 89 Alberti Aisle
- 2536 Nolita
- 16328 Helber Way
- 16321 Veterans Way
- 1218 Nolita
- 402 Rockefeller Unit 118
- 53 Gramercy
- 543 Rockefeller
- 16289 Dawn Way
- 18 Laconia
- 21 Gramercy Unit 410
- 21 Gramercy Unit 220
- 21 Gramercy Unit 421
- 21 Gramercy Unit 312
- 4302 Rivington
- 3131 Michelson Dr Unit 503
- 1100 Synergy
- 1100 Steely
- 185 Steely
- 106 Unity
- 2501 Alton Pkwy
- 2320 Synergy
- 17600 Cartwright Rd
- 2555 Main St
- 2777 Alton Pkwy
- 2777 Alton Pkwy Unit FL3-ID10905A
- 2777 Alton Pkwy Unit FL3-ID10797A
- 2777 Alton Pkwy Unit FL3-ID10532A
- 2777 Alton Pkwy Unit FL2-ID9034A
- 2777 Alton Pkwy Unit FL3-ID10429A
- 2777 Alton Pkwy Unit FL1-ID4040A
- 2777 Alton Pkwy Unit FL1-ID4744A
- 2801 Kelvin Ave
- 2055 Main St
- 2801 Alton Pkwy
- 2100 Sullivan






