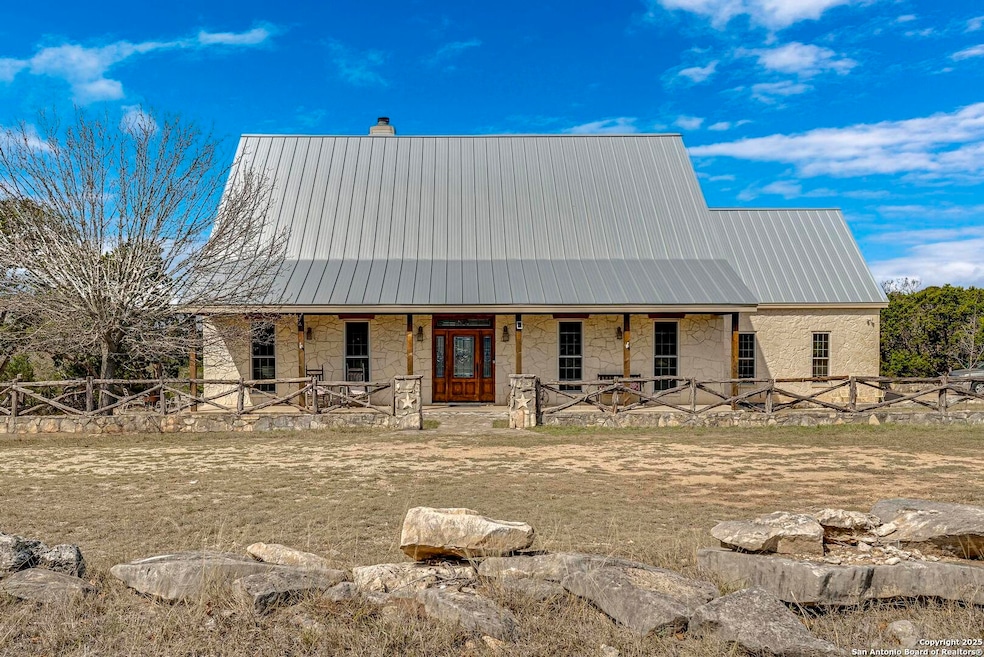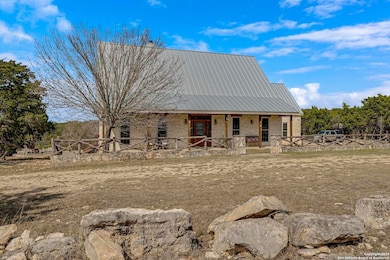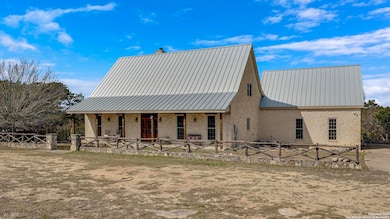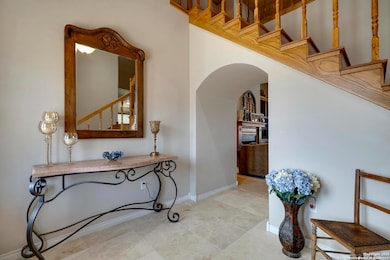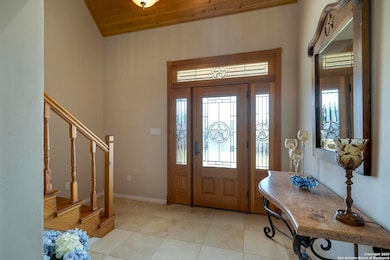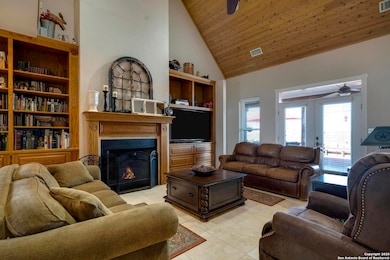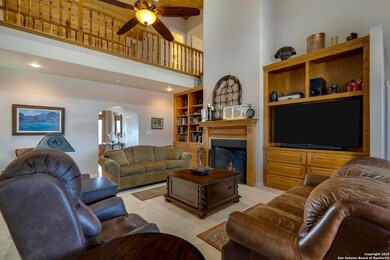
231 Stoney Brook Rd Kerrville, TX 78028
Estimated payment $5,689/month
Highlights
- Fishing Pier
- Custom Closet System
- Deck
- Starkey Elementary School Rated A-
- Mature Trees
- Game Room
About This Home
Welcome to 231 Stoney Brook Rd in Kerrville Tx. This property offers a beautiful 3233 sq ft custom-built home, large workshop with one bedroom apartment attached, all sitting on 9.82 acres of Texas Hill Country with amazing views. The home includes 3 generously sized bedrooms with the master suite downstairs, three full and one-half baths, and a large bonus room. The kitchen is designed for entertaining with granite countertops, custom cabinetry, a large island with second sink, built in appliances, full breakfast bar with an open floorplan design making this the perfect location for large family gatherings. Throughout the home you will find 18 inch travertine stone flooring in the common areas, along with custom cut railing and balusters along the stairway making this home the perfect illustration of hill country living. At the rear of the home, you will find a large, covered patio and deck, accessible from both the living room and master bedroom where you can watch the white-tailed deer, axis deer, and other wildlife that frequent the area, or simply take in the amazing views and seasonal color changes that seemingly never end. The workshop offers plenty of space and storage for any outdoor enthusiast, including walk in cooler, apartment area complete with bedroom, kitchenette bathroom and laundry. There is an abundance of mature trees on the property and just the right combination of cleared easy to access areas and wooded terrain. Located in Kerrville Tx, where you will lose yourself in the hills, while still having easy access to interstate 10 and all of the dinning, shopping and entertainment this area has to offer.
Listing Agent
Charles Hilger
Laughy Hilger Group Real Estate Listed on: 02/20/2025
Home Details
Home Type
- Single Family
Est. Annual Taxes
- $9,097
Year Built
- Built in 2003
Lot Details
- 9.82 Acre Lot
- Mature Trees
HOA Fees
- $2 Monthly HOA Fees
Home Design
- Slab Foundation
- Metal Roof
- Masonry
Interior Spaces
- 3,233 Sq Ft Home
- Property has 2 Levels
- Ceiling Fan
- Wood Burning Fireplace
- Double Pane Windows
- Window Treatments
- Living Room with Fireplace
- Game Room
Kitchen
- Eat-In Kitchen
- Walk-In Pantry
- <<builtInOvenToken>>
- Cooktop<<rangeHoodToken>>
- Ice Maker
- Dishwasher
- Disposal
Flooring
- Carpet
- Stone
Bedrooms and Bathrooms
- 3 Bedrooms
- Custom Closet System
Laundry
- Laundry Room
- Laundry on main level
- Washer Hookup
Parking
- 2 Car Garage
- Garage Door Opener
Outdoor Features
- Deck
- Covered patio or porch
- Separate Outdoor Workshop
Schools
- Peterson Middle School
- Tivy High School
Utilities
- Central Heating and Cooling System
- Well
- Electric Water Heater
- Septic System
Listing and Financial Details
- Legal Lot and Block 30 / 3
- Assessor Parcel Number 30090
Community Details
Overview
- $150 HOA Transfer Fee
- Kerrville Property Owners Association
- Built by Custom
- Kerrville Country Estates Subdivision
- Mandatory home owners association
Recreation
- Fishing Pier
Map
Home Values in the Area
Average Home Value in this Area
Tax History
| Year | Tax Paid | Tax Assessment Tax Assessment Total Assessment is a certain percentage of the fair market value that is determined by local assessors to be the total taxable value of land and additions on the property. | Land | Improvement |
|---|---|---|---|---|
| 2024 | $9,028 | $700,627 | $137,480 | $563,147 |
| 2023 | $2,869 | $676,376 | $137,480 | $563,147 |
| 2022 | $8,993 | $641,616 | $147,300 | $494,316 |
| 2021 | $9,042 | $559,401 | $147,300 | $412,101 |
| 2020 | $8,709 | $531,091 | $147,300 | $383,791 |
| 2019 | $7,970 | $461,974 | $98,200 | $363,774 |
| 2018 | $7,904 | $461,974 | $98,200 | $363,774 |
| 2017 | $7,908 | $461,974 | $98,200 | $363,774 |
| 2016 | $7,436 | $434,409 | $83,470 | $350,939 |
| 2015 | -- | $434,409 | $83,470 | $350,939 |
| 2014 | -- | $418,210 | $67,271 | $350,939 |
Property History
| Date | Event | Price | Change | Sq Ft Price |
|---|---|---|---|---|
| 05/19/2025 05/19/25 | For Sale | $889,990 | 0.0% | $275 / Sq Ft |
| 04/14/2025 04/14/25 | Price Changed | $889,999 | -1.1% | $275 / Sq Ft |
| 02/20/2025 02/20/25 | For Sale | $899,999 | -- | $278 / Sq Ft |
Similar Homes in Kerrville, TX
Source: San Antonio Board of REALTORS®
MLS Number: 1843860
APN: R30090
- 155 Stoney Brook Rd
- 130 Mica Ln N
- 137 Honeycomb Ln
- 137 Honeycomb Ln
- 200 Shamrock St
- 200 Shamrock Ln
- 0 Kerrville Country Dr
- Lot 8 Mesa Vista St
- 166 Scenic Valley Rd Unit Lot 8
- 165 Scenic Valley Rd Unit 26
- 165 Scenic Valley Rd Unit 96
- 165 Scenic Valley Rd
- 114 Solar Hill Rd
- 159 Scenic Hills Rd
- Lot 8 Mesa Vista
- Lot 7 Mesa Vista
- 1714 Silver Saddle Dr
- 3340 Fredericksburg Rd
- 000 NW Hills Dr
- TBD NW Hills Dr
- 107 Scenic Valley Rd
- 2300 Chalet Trail
- 515 Roy St
- 801 Laura Belle Dr
- 426 Fitch St
- 705 Tennis St
- 1000 Paschal Ave
- 907 Barry Dr
- 1407 Sidney Baker St
- 906 George St
- 220 W Davis St
- 913 Prescott St
- 250 Old Oaks
- 204 Manor Dr
- 1213 Donna Kay Dr
- 309 Lowry St
- 311 Surber St
- 115 Plaza Dr
- 708 Smokey Mountain Dr Unit 104
- 521#1201 Guadalupe St
