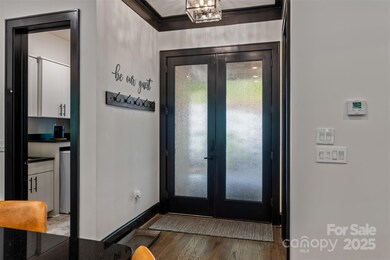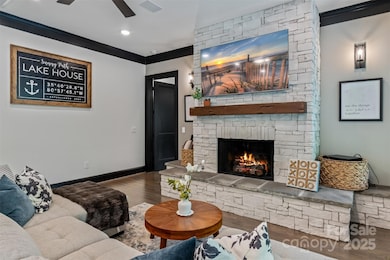
231 Sunny Path Ln Statesville, NC 28677
Highlights
- Waterfront
- A-Frame Home
- Private Lot
- Open Floorplan
- Deck
- Wooded Lot
About This Home
As of July 2025This custom-built waterfront gem, completed in 2022, offers high-end finishes, 10ft ceilings, 8ft doors. The wall of windows fills the interior w/natural light & overlooks the private cove. The fabulous kitchen features granite counters & oversized island. Great room has a gas fireplace & surround sound. Primary bedroom w/trey ceiling, 2 walk-in closets & en-suite w/spa shower. French doors lead to large covered deck w/stunning cove views. Surrounded by nature, relax & entertain on the deck or around the stone firepit, overlooking beautifully landscaped grounds & serene views. Your outdoor adventures are steps away on the stone pathway leading to direct lake access. Launch your kayaks, paddleboards or canoe from the shoreline to explore beautiful Lake Norman. This property is just minutes from Lake Norman State Park’s hiking, biking, public beach & boat launches. Upgrades: Tankless water heater, central vac, Bosch cooktop & oven, whole-home water filtration.
Last Agent to Sell the Property
Tracy Rowland Real Estate Inc. Brokerage Email: tracy@tracyrowlandhomes.com License #219230 Listed on: 03/11/2025
Home Details
Home Type
- Single Family
Est. Annual Taxes
- $2,686
Year Built
- Built in 2022
Lot Details
- Waterfront
- Private Lot
- Sloped Lot
- Wooded Lot
- Property is zoned R20
Parking
- Driveway
Home Design
- A-Frame Home
- Metal Roof
- Four Sided Brick Exterior Elevation
- Hardboard
Interior Spaces
- 1-Story Property
- Open Floorplan
- Central Vacuum
- Sound System
- Built-In Features
- Insulated Windows
- French Doors
- Entrance Foyer
- Great Room with Fireplace
- Water Views
- Unfinished Basement
- Exterior Basement Entry
- Home Security System
Kitchen
- Breakfast Bar
- Double Convection Oven
- Gas Cooktop
- ENERGY STAR Qualified Dishwasher
- Kitchen Island
- Disposal
Flooring
- Wood
- Tile
Bedrooms and Bathrooms
- 2 Main Level Bedrooms
- Split Bedroom Floorplan
- Walk-In Closet
- 2 Full Bathrooms
Accessible Home Design
- Halls are 36 inches wide or more
- Doors are 32 inches wide or more
- No Interior Steps
- More Than Two Accessible Exits
Outdoor Features
- Deck
- Covered patio or porch
Schools
- Troutman Elementary And Middle School
- South Iredell High School
Utilities
- Central Air
- Vented Exhaust Fan
- Heat Pump System
- Tankless Water Heater
- Gas Water Heater
- Septic Tank
- Cable TV Available
Community Details
- Built by Fourtees Builder
Listing and Financial Details
- Assessor Parcel Number 4710-76-1270.000
Ownership History
Purchase Details
Home Financials for this Owner
Home Financials are based on the most recent Mortgage that was taken out on this home.Purchase Details
Home Financials for this Owner
Home Financials are based on the most recent Mortgage that was taken out on this home.Purchase Details
Purchase Details
Purchase Details
Similar Homes in Statesville, NC
Home Values in the Area
Average Home Value in this Area
Purchase History
| Date | Type | Sale Price | Title Company |
|---|---|---|---|
| Warranty Deed | $745,000 | Tryon Title | |
| Warranty Deed | $745,000 | Tryon Title | |
| Warranty Deed | $600,000 | Tryon Title | |
| Warranty Deed | $45,000 | Tryon Title Agency Llc | |
| Quit Claim Deed | -- | None Available | |
| Deed | -- | -- |
Mortgage History
| Date | Status | Loan Amount | Loan Type |
|---|---|---|---|
| Open | $707,750 | New Conventional | |
| Closed | $707,750 | New Conventional | |
| Previous Owner | $375,000 | New Conventional | |
| Previous Owner | $75,000 | Construction | |
| Previous Owner | $320,960 | New Conventional |
Property History
| Date | Event | Price | Change | Sq Ft Price |
|---|---|---|---|---|
| 07/02/2025 07/02/25 | Sold | $745,000 | -3.9% | $535 / Sq Ft |
| 03/11/2025 03/11/25 | For Sale | $774,900 | +29.2% | $556 / Sq Ft |
| 11/09/2023 11/09/23 | Sold | $600,000 | -7.7% | $431 / Sq Ft |
| 09/11/2023 09/11/23 | Price Changed | $650,000 | -3.7% | $467 / Sq Ft |
| 08/14/2023 08/14/23 | Price Changed | $675,000 | -1.5% | $485 / Sq Ft |
| 08/07/2023 08/07/23 | Price Changed | $685,000 | -2.1% | $492 / Sq Ft |
| 07/27/2023 07/27/23 | For Sale | $700,000 | -- | $503 / Sq Ft |
Tax History Compared to Growth
Tax History
| Year | Tax Paid | Tax Assessment Tax Assessment Total Assessment is a certain percentage of the fair market value that is determined by local assessors to be the total taxable value of land and additions on the property. | Land | Improvement |
|---|---|---|---|---|
| 2024 | $2,686 | $437,650 | $69,000 | $368,650 |
| 2023 | $2,686 | $437,650 | $69,000 | $368,650 |
| 2022 | $1,046 | $154,720 | $69,000 | $85,720 |
| 2021 | $433 | $69,000 | $69,000 | $0 |
| 2020 | $433 | $69,000 | $69,000 | $0 |
| 2019 | $416 | $69,000 | $69,000 | $0 |
| 2018 | $412 | $69,000 | $69,000 | $0 |
| 2017 | $412 | $69,000 | $69,000 | $0 |
| 2016 | $412 | $69,000 | $69,000 | $0 |
| 2015 | -- | $69,000 | $69,000 | $0 |
| 2014 | -- | $69,000 | $69,000 | $0 |
Agents Affiliated with this Home
-
Tracy Rowland

Seller's Agent in 2025
Tracy Rowland
Tracy Rowland Real Estate Inc.
(704) 236-9752
2 in this area
110 Total Sales
-
Candy McCarty

Buyer's Agent in 2025
Candy McCarty
Allen Tate Realtors
(704) 450-0439
14 in this area
58 Total Sales
-
Josh Finigan

Seller's Agent in 2023
Josh Finigan
EXP Realty LLC Ballantyne
(704) 469-5596
5 in this area
321 Total Sales
Map
Source: Canopy MLS (Canopy Realtor® Association)
MLS Number: 4232133
APN: 4710-76-1270.000
- 241 Spring Shore Rd
- 138 Island View Rd
- 0000 Spring Shore Rd
- 120 Shadow Ridge Ct
- 142 Mimosa Rd
- 147 Spring Shore Rd
- 151 River Ridge Ln
- 137 E Tattersall Dr
- 116 Island Ridge Dr
- 281 Windemere Isle Rd
- 296 Windemere Isle Rd
- 8424 Marina Ln
- 1328 Astoria Pkwy
- 1336 Astoria Pkwy
- 1090 N Saunders Dr
- 122 High Lake Dr
- 8143 Summit Ridge Dr Unit 41
- 8086 Summit Ridge Dr
- 131 High Lake Dr
- 8054 Summit Ridge Dr






