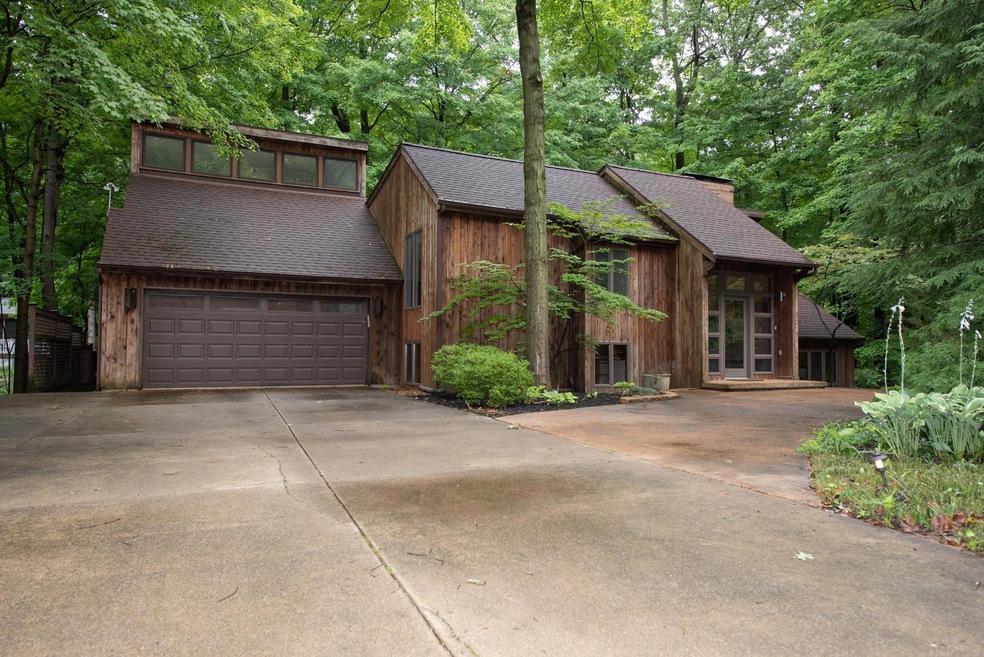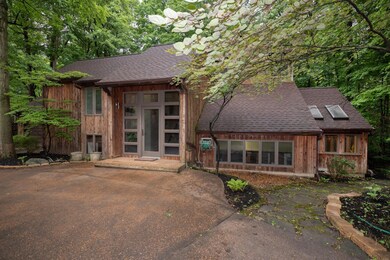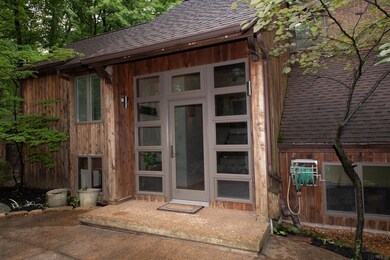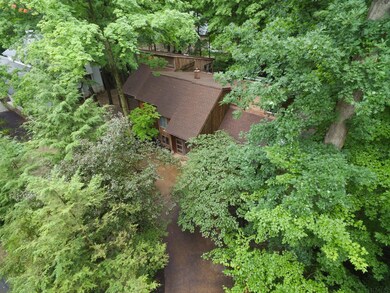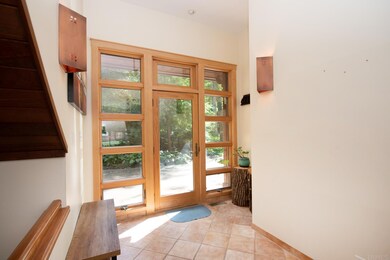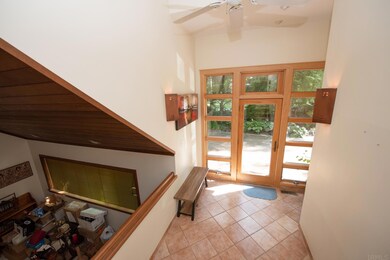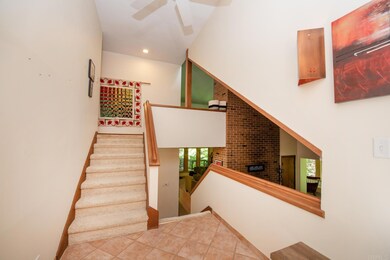
231 Tamiami Trail West Lafayette, IN 47906
Estimated Value: $461,000 - $499,903
Highlights
- Spa
- Open Floorplan
- Contemporary Architecture
- Burnett Creek Elementary School Rated A-
- Heavily Wooded Lot
- Loft with Fireplace
About This Home
As of October 2022Cool contemporary style! Hidden in a private wooded area of West Lafayette with access to everything. Great curb appeal, a circular drive, custom landscaping with no lawn to mow. Expansive 226x23 deck area & an upper balcony over look the serene wooded back yard. The glass entry door & sidelights welcomes you into a 10 x 7 foyer, 23 x 9 dining room has built in seating & buffet with serene nature views, see through gas log fireplace warms the living & den, custom kitchen has Quartz counter tops, maple cabinetry, walk in pantry, stainless steel appliances. The 1st floor bedroom has plenty of built in bookcases & adjoining bath with a steam shower. Upstairs is a lovely family room with hardwood floors, fireplace & over looks the lower level. The master bedroom has a wonderful closet/dressing area & a hot tub spa room, accessible from the master bedroom is the library with floor to ceiling wall of bookshelves & rolling library ladder, hardwood floors, skylights, plus 2nd back staircase, large workshop area & outside storage building.
Home Details
Home Type
- Single Family
Est. Annual Taxes
- $2,467
Year Built
- Built in 1975
Lot Details
- 0.34 Acre Lot
- Lot Dimensions are 100x148
- Backs to Open Ground
- Cul-De-Sac
- Heavily Wooded Lot
HOA Fees
- $15 Monthly HOA Fees
Parking
- 2 Car Attached Garage
- Garage Door Opener
Home Design
- Contemporary Architecture
- Slab Foundation
- Shingle Roof
- Asphalt Roof
- Cedar
Interior Spaces
- 3,570 Sq Ft Home
- 2-Story Property
- Open Floorplan
- Built-in Bookshelves
- Cathedral Ceiling
- Pocket Doors
- Entrance Foyer
- Living Room with Fireplace
- Loft with Fireplace
- 2 Fireplaces
- Fire and Smoke Detector
- Disposal
Bedrooms and Bathrooms
- 3 Bedrooms
Outdoor Features
- Spa
- Covered patio or porch
Location
- Suburban Location
Schools
- Burnett Creek Elementary School
- Battle Ground Middle School
- William Henry Harrison High School
Utilities
- Forced Air Heating and Cooling System
- Heating System Uses Gas
- Cable TV Available
Community Details
- North Wood / Northwood Subdivision
Listing and Financial Details
- Assessor Parcel Number 79-07-05-401-008.000-023
Ownership History
Purchase Details
Home Financials for this Owner
Home Financials are based on the most recent Mortgage that was taken out on this home.Purchase Details
Home Financials for this Owner
Home Financials are based on the most recent Mortgage that was taken out on this home.Purchase Details
Home Financials for this Owner
Home Financials are based on the most recent Mortgage that was taken out on this home.Purchase Details
Purchase Details
Home Financials for this Owner
Home Financials are based on the most recent Mortgage that was taken out on this home.Similar Homes in West Lafayette, IN
Home Values in the Area
Average Home Value in this Area
Purchase History
| Date | Buyer | Sale Price | Title Company |
|---|---|---|---|
| Roller Erika | -- | -- | |
| Subramaniam Mangala | -- | None Available | |
| Barbarash David | -- | -- | |
| Barbarash David | -- | -- | |
| Barbarash Danid | -- | -- |
Mortgage History
| Date | Status | Borrower | Loan Amount |
|---|---|---|---|
| Open | Roller Jason Ralph | $260,000 | |
| Closed | Roller Erika | $271,250 | |
| Previous Owner | Subramaniam Mangala | $288,000 | |
| Previous Owner | Barbarash David | $251,750 | |
| Previous Owner | Barbarash David | -- | |
| Previous Owner | Barbarash David | $251,750 | |
| Previous Owner | Barbarash Danid | $254,400 | |
| Previous Owner | Berg David M | $130,000 |
Property History
| Date | Event | Price | Change | Sq Ft Price |
|---|---|---|---|---|
| 10/07/2022 10/07/22 | Sold | $387,500 | +9.2% | $109 / Sq Ft |
| 09/02/2022 09/02/22 | Pending | -- | -- | -- |
| 08/31/2022 08/31/22 | For Sale | $355,000 | +10.9% | $99 / Sq Ft |
| 09/17/2018 09/17/18 | Sold | $320,000 | -3.0% | $90 / Sq Ft |
| 08/12/2018 08/12/18 | Pending | -- | -- | -- |
| 08/06/2018 08/06/18 | Price Changed | $329,900 | -2.9% | $92 / Sq Ft |
| 07/06/2018 07/06/18 | Price Changed | $339,900 | -2.9% | $95 / Sq Ft |
| 05/08/2018 05/08/18 | For Sale | $349,900 | +10.0% | $98 / Sq Ft |
| 08/15/2014 08/15/14 | Sold | $318,000 | -2.2% | $86 / Sq Ft |
| 06/15/2014 06/15/14 | Pending | -- | -- | -- |
| 06/03/2014 06/03/14 | For Sale | $325,000 | -- | $88 / Sq Ft |
Tax History Compared to Growth
Tax History
| Year | Tax Paid | Tax Assessment Tax Assessment Total Assessment is a certain percentage of the fair market value that is determined by local assessors to be the total taxable value of land and additions on the property. | Land | Improvement |
|---|---|---|---|---|
| 2024 | $2,791 | $410,100 | $48,000 | $362,100 |
| 2023 | $2,791 | $380,500 | $48,000 | $332,500 |
| 2022 | $2,701 | $345,000 | $48,000 | $297,000 |
| 2021 | $2,467 | $329,600 | $48,000 | $281,600 |
| 2020 | $2,252 | $303,200 | $48,000 | $255,200 |
| 2019 | $2,768 | $371,800 | $65,400 | $306,400 |
| 2018 | $2,548 | $352,000 | $45,600 | $306,400 |
| 2017 | $2,497 | $346,400 | $45,600 | $300,800 |
| 2016 | $2,289 | $338,300 | $45,600 | $292,700 |
| 2014 | $2,237 | $318,900 | $45,600 | $273,300 |
| 2013 | $2,221 | $303,900 | $45,600 | $258,300 |
Agents Affiliated with this Home
-
Teri Wiedman

Seller's Agent in 2022
Teri Wiedman
F.C. Tucker/Shook
(765) 491-4629
61 Total Sales
-
Erika Roller

Buyer's Agent in 2022
Erika Roller
RE/MAX
(765) 404-5855
36 Total Sales
-
R
Seller's Agent in 2018
Roberta Levy
F C Tucker/Lafayette Inc
-

Seller's Agent in 2014
Olga Jeffares
F.C. Tucker/Shook
(765) 463-2943
Map
Source: Indiana Regional MLS
MLS Number: 202236545
APN: 79-07-05-401-008.000-023
- 112 Hideaway Ln
- 141 Indian Rock Dr
- 220 Wood Dale St
- 70 Steuben Ct
- 10 Steuben Ct
- 3622 Glenridge Ln
- 3631 Litchfield Ln
- 321 Overlook Dr
- 301 Overlook Dr
- 200 Hamilton St
- 3208 Hamilton St
- 3072 Hamilton St
- 201 Colony Rd
- 3404 Brixford Ln
- 199 Millingden Trail
- 3420 Burnley Dr
- 3449 Brixford Ln
- 3515 Hamilton St
- 534 Lagrange St
- 3467 Brixford Ln
- 231 Tamiami Trail
- 113 Northwood Dr
- 119 Northwood Dr
- 212 Tamiami Trail
- 218 Tamiami Trail
- 206 Tamiami Trail
- 124 Northwood Dr
- 112 Northwood Dr
- 219 Tamiami Trail
- 213 Tamiami Trail
- 101 Northwood Dr
- 106 Northwood Dr
- 124 Tamiami Ct
- 207 Tamiami Trail
- 140 Tamiami Ct
- 116 Tamiami Ct
- 100 Northwood Dr
- 108 Tamiami Ct
- 3458 Woodfield St
- 151 Tamiami Trail
