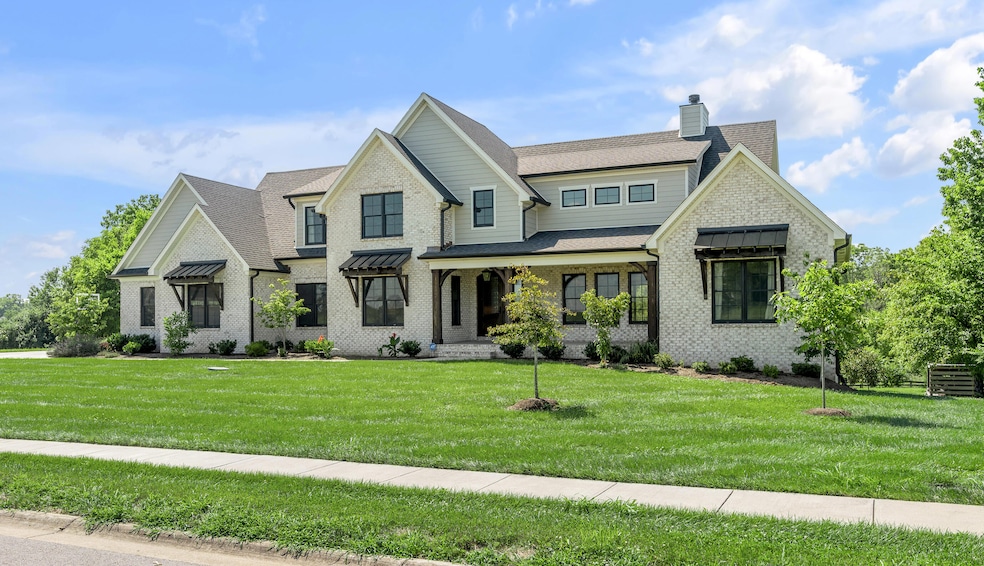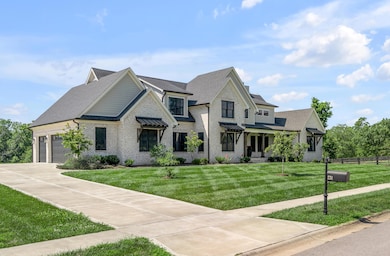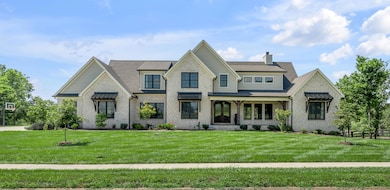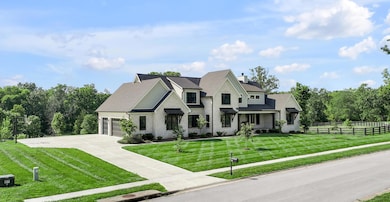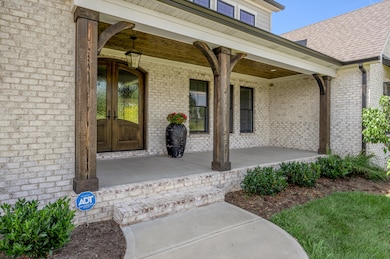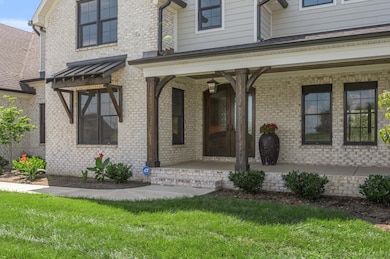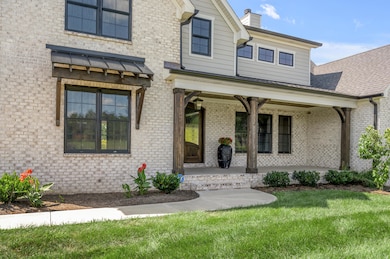231 The Oaks Blvd Versailles, KY 40383
Estimated payment $9,177/month
Highlights
- Water Views
- Deck
- Wood Flooring
- Wilmore Elementary School Rated A-
- Contemporary Architecture
- Main Floor Primary Bedroom
About This Home
Welcome to stunning views and quiet living. Located in a prestigious neighborhood in Nicholasville. This beautiful home has 4 Bedrooms and 3.5 baths. It sits on a 1 acre lot backing up to a beautiful private farm.The main level boasts open concept living with a large eat in kitchen, quartz countertops , walk in pantry, and large laundry room. The great room has lovely built in cabinets and shelves , and stunning coffered ceilings, along with a gas fireplace. The first floor primary suite, has a large luxuriuos bathroom with quartz countertops, and a large walk in closet. The upstairs has 3 large bedrooms all with stunning views, walk in closets. One bedroom has a private bathroom and the other 2 bedrooms share a jack and Jill bathroom. Additionally there are 2 large flex rooms, could be bedrooms, craft rooms, home office, or a kids TV/Game room. Enjoy the amazing views on the covered, large deck. Whole house is wired for a sound system. The framed basement is ready to complete with your personal choices and will add an additional bedroom, bathroom, theater room and kitchen area. Plans are on site.
Home Details
Home Type
- Single Family
Est. Annual Taxes
- $13,792
Year Built
- Built in 2022
Lot Details
- 1 Acre Lot
- Partially Fenced Property
- Wood Fence
- Wire Fence
- Landscaped
HOA Fees
- $83 Monthly HOA Fees
Parking
- 3 Car Attached Garage
- Side Facing Garage
- Off-Street Parking
Property Views
- Water
- Woods
- Farm
- Rural
Home Design
- Contemporary Architecture
- Brick Veneer
- Dimensional Roof
- Concrete Perimeter Foundation
Interior Spaces
- 4,516 Sq Ft Home
- 2-Story Property
- Ceiling Fan
- Wood Burning Fireplace
- Window Screens
- Entrance Foyer
- Great Room with Fireplace
- Home Office
- First Floor Utility Room
- Utility Room
- Pull Down Stairs to Attic
- Security System Leased
Kitchen
- Eat-In Kitchen
- Walk-In Pantry
- Gas Range
- Microwave
- Dishwasher
- Disposal
Flooring
- Wood
- Carpet
- Tile
Bedrooms and Bathrooms
- 4 Bedrooms
- Primary Bedroom on Main
- Walk-In Closet
- Bathroom on Main Level
Laundry
- Laundry Room
- Laundry on main level
- Washer and Electric Dryer Hookup
Unfinished Basement
- Walk-Out Basement
- Stubbed For A Bathroom
Outdoor Features
- Deck
- Patio
Schools
- Wilmore Elementary School
- West Jessamine Middle School
- West Jess High School
Utilities
- Cooling Available
- Air Source Heat Pump
- Tankless Water Heater
- Propane Water Heater
- Septic Tank
Community Details
- The Oaks At Cave Spr Subdivision
- Mandatory home owners association
Listing and Financial Details
- Assessor Parcel Number 009-00-00-005.10
Map
Home Values in the Area
Average Home Value in this Area
Tax History
| Year | Tax Paid | Tax Assessment Tax Assessment Total Assessment is a certain percentage of the fair market value that is determined by local assessors to be the total taxable value of land and additions on the property. | Land | Improvement |
|---|---|---|---|---|
| 2025 | $13,792 | $1,202,400 | $102,600 | $1,099,800 |
| 2024 | $12,826 | $1,113,367 | $95,000 | $1,018,367 |
| 2023 | $12,447 | $1,113,367 | $95,000 | $1,018,367 |
| 2022 | $1,064 | $95,000 | $95,000 | $0 |
| 2021 | $1,068 | $95,000 | $95,000 | $0 |
| 2020 | $675 | $60,000 | $60,000 | $0 |
| 2019 | $667 | $60,000 | $60,000 | $0 |
| 2018 | $667 | $60,000 | $60,000 | $0 |
| 2017 | $487 | $60,000 | $60,000 | $0 |
| 2016 | $487 | $45,945 | $45,945 | $0 |
| 2015 | $487 | $45,945 | $45,945 | $0 |
| 2014 | $479 | $45,945 | $45,945 | $0 |
Property History
| Date | Event | Price | List to Sale | Price per Sq Ft |
|---|---|---|---|---|
| 11/29/2025 11/29/25 | Price Changed | $1,515,000 | -0.3% | $335 / Sq Ft |
| 11/06/2025 11/06/25 | Price Changed | $1,520,000 | -0.3% | $337 / Sq Ft |
| 10/25/2025 10/25/25 | Price Changed | $1,525,000 | -1.6% | $338 / Sq Ft |
| 07/25/2025 07/25/25 | For Sale | $1,550,000 | -- | $343 / Sq Ft |
Purchase History
| Date | Type | Sale Price | Title Company |
|---|---|---|---|
| Deed | $1,113,367 | Holbrook Jeremy S | |
| Deed | $1,113,367 | None Listed On Document |
Mortgage History
| Date | Status | Loan Amount | Loan Type |
|---|---|---|---|
| Open | $890,693 | New Conventional | |
| Closed | $890,693 | New Conventional |
Source: ImagineMLS (Bluegrass REALTORS®)
MLS Number: 25016246
APN: 009-00-00-005.10
- 227 The Oaks Blvd
- 350 Cave Run Cir
- 980 Chandamere Way
- 50 Chandamere Way
- 106 Hidden Meadow Ln
- 449 Keene Troy Pike
- 112 Lamplight Landing
- 121 Lamplight Landing
- 4288 Pinckard Pike
- 3555 Keene Rd
- LOT 24 Lawson Dr
- LOT 28 Lawson Dr
- LOT 19 Lawson Dr
- LOT 20 Lawson Dr
- LOT 23 Lawson Dr
- 689 Sarah Blake Ln
- 1104 Gallant Dr
- 242 Sugartree Ln
- 240 Sugartree Ln
- 232 Sugartree Ln
- 2499 Harrods Pointe Trace
- 2200 Tracery Oaks Dr
- 119 Bass Pond Glen Dr
- 116 Wichita Dr
- 3745 Frankfort-Ford Rd
- 101 Imperial Pointe
- 4300 Steamboat Rd
- 1300 Copper Creek Dr Unit 1300
- 4121 Reserve Rd
- 4161 Cocos Way
- 407 N 2nd St
- 201 Orchard Dr
- 2315 Oregon Rd
- 331 Platt Dr
- 203 S 1st St Unit 1B
- 3804 Pinecrest Way
- 215 S Main St Unit C
- 341 Garden Park Dr
- 655 Graviss Ct
- 400 Elmwood Ct
