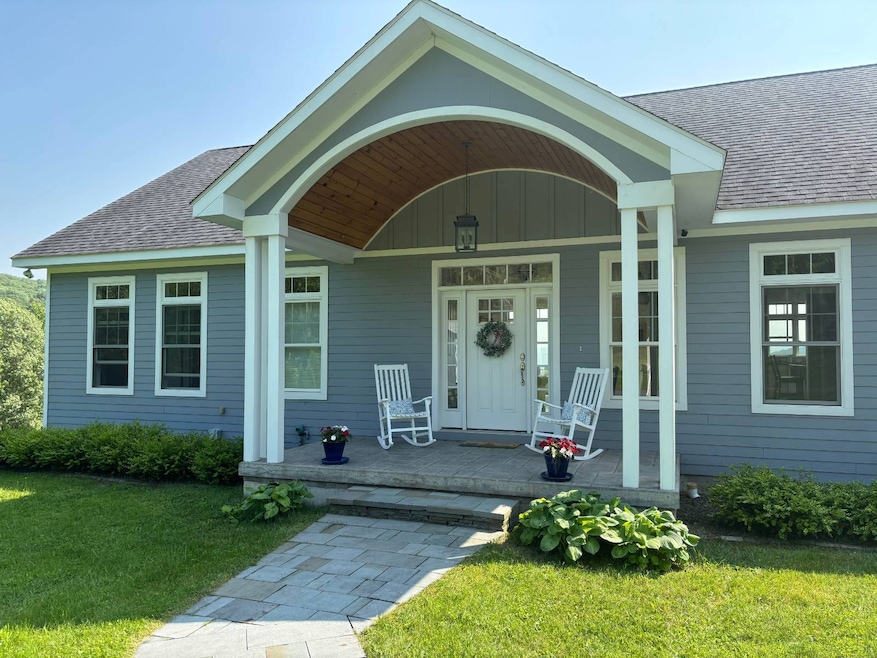
231 Tripp Hill Rd Cooperstown, NY 13326
Estimated payment $5,821/month
Highlights
- Newly Remodeled
- 11.83 Acre Lot
- Deck
- Scenic Views
- Open Floorplan
- Contemporary Architecture
About This Home
Meticulous Custom Contemporary, built in 2013, with breathtaking views, is located under four miles to the historic village of Cooperstown, New York. Tucked into the crest of the hill, for superior views, this home has been built with attention to every detail. The arrival, a private paved driveway through a halo of mature Maple trees, offers a circular entry. The main level is open and inviting with high ceilings, recessed lighting, cherry hardwood floors throughout and a vast wall of Marvin windows, preserving the views from every direction. The living room, with a custom slate surrounded propane fireplace, dining area and kitchen, is extremely spacious and leads to an expansive deck for relaxing, entertaining or star gazing. A wet bar completes the "great room". The kitchen, with all custom cupboards and Busch Granite counter-tops, is well appointed with a Whirlpool side-by-side refrigerator, two GE Ovens, GE propane five-burner cook-top and Bosch dishwasher. This level has the primary bedroom with dual walk-in closets, dressing room and primary bath. To the northside of the house, the three-season screened-in porch opens to a "stamped concrete" patio and an entrance into a mudroom with laundry and a separate powder room. A one-landing staircase descends to the lower-level. The large family room, with outstanding natural light, room for a "ping pong" table and TV/Movie area, opens to a hillside of rolling lawns. Additionally, there are three guest bedrooms, large enough for king size beds. The bath is over-sized with a linen closet. A home office is tucked back off the hall. The "control room" contains the water-softener, Triangletube Prestige On-Demand hot water system, Radiant heating system, central air conditioning system and controls for the whole-house Generac generator. Additional storage is under the stairs and above the three-bay garage. A propane heat system heats the garage. There are two additional detached sheds for lawn equipment and gardening storage. This property is a perfectionist's dream!
Property Details
Home Type
- Multi-Family
Year Built
- Built in 2013 | Newly Remodeled
Lot Details
- 11.83 Acre Lot
- Landscaped with Trees
Parking
- 3 Car Attached Garage
- Driveway
Home Design
- Contemporary Architecture
- Property Attached
- Frame Construction
- Asphalt Roof
- HardiePlank Siding
Interior Spaces
- 3,400 Sq Ft Home
- 2-Story Property
- Open Floorplan
- 1 Fireplace
- Entrance Foyer
- Great Room
- Family Room
- Living Room
- Den
- Bonus Room
- Screened Porch
- Wood Flooring
- Scenic Vista Views
Kitchen
- Oven
- Dishwasher
- Stainless Steel Appliances
Bedrooms and Bathrooms
- 4 Bedrooms
- Primary Bedroom on Main
- Walk-In Closet
Laundry
- Laundry Room
- Dryer
- Washer
Outdoor Features
- Deck
- Patio
- Shed
Utilities
- Central Air
- Propane Stove
- Radiant Heating System
- Septic Tank
Map
Home Values in the Area
Average Home Value in this Area
Property History
| Date | Event | Price | Change | Sq Ft Price |
|---|---|---|---|---|
| 07/09/2025 07/09/25 | Pending | -- | -- | -- |
| 06/30/2025 06/30/25 | For Sale | $899,000 | 0.0% | $264 / Sq Ft |
| 06/30/2025 06/30/25 | Off Market | $899,000 | -- | -- |
| 06/13/2025 06/13/25 | For Sale | $899,000 | -- | $264 / Sq Ft |
Similar Home in Cooperstown, NY
Source: NY State MLS
MLS Number: 11516873
- 306 Tripp Hill Rd
- 296 Stone House Rd
- 352 Stone House Rd
- 400 Stone House Rd
- 0 Buck Rd Unit S1609272
- 467 County Road 26
- 1177 County Highway 26
- 0 Glimmerglen Rd
- L33.05 Glimmerglen Rd
- 184 Huff Rd
- 123 Sunset Ridge Rd
- 0 Sunset Ridge Rd Unit Lot 1 11531710
- 0 Sunset Ridge Rd Unit Lot 2 11531717
- 116 Sunset Ridge Rd
- 902 County Highway 26
- 0 County Highway 28
- 6209 State Highway 28
- 6209 New York 28
- 111 Haggerty Rd
- 321 Panther Mountain Rd






