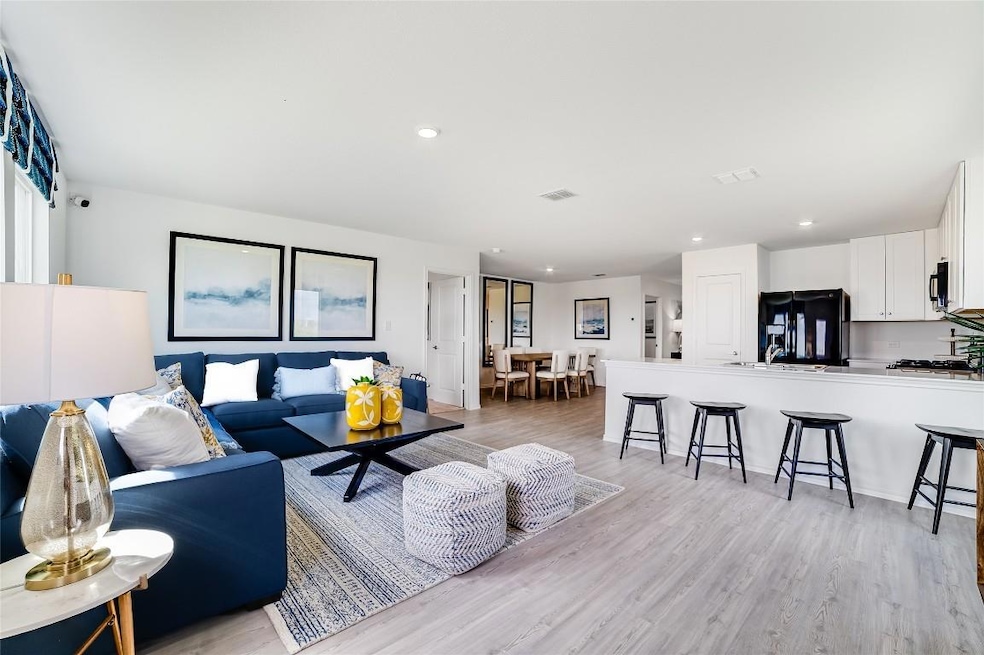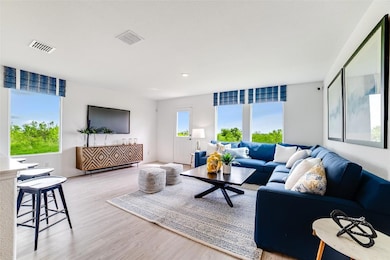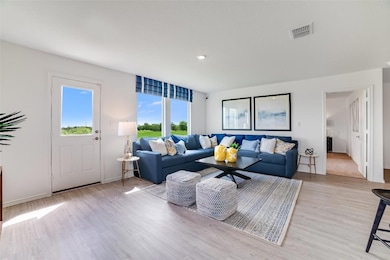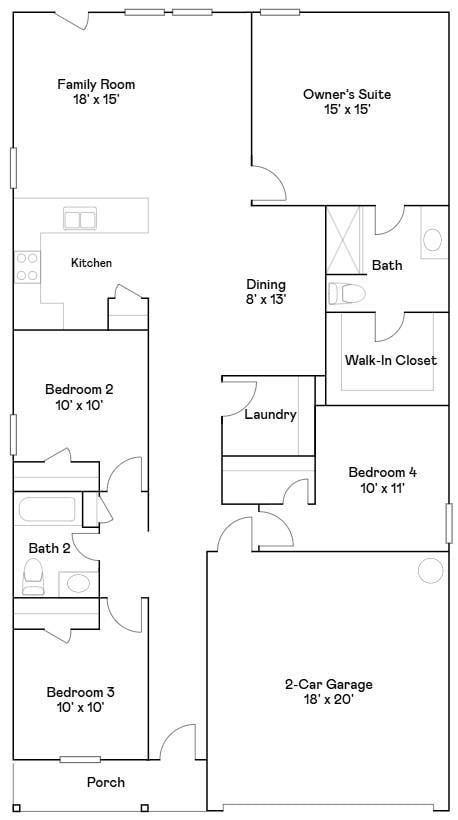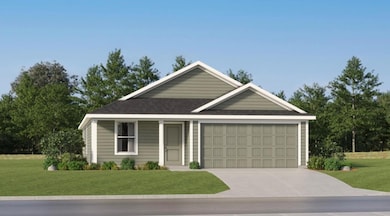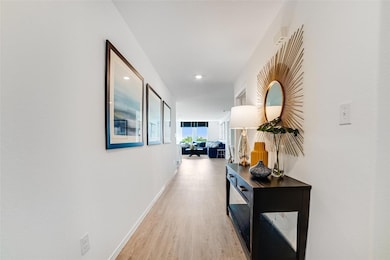231 Twilight Breeze Way Hutto, TX 78634
Cottonwood Neighborhood
4
Beds
2
Baths
1,707
Sq Ft
5,227
Sq Ft Lot
Highlights
- New Construction
- Wine Refrigerator
- Sport Court
- Park or Greenbelt View
- Community Pool
- Cul-De-Sac
About This Home
Refrigerator, washer, and dryer are provided.
Listing Agent
VOGO Realty Brokerage Phone: (512) 522-1361 License #0683561 Listed on: 07/10/2025
Home Details
Home Type
- Single Family
Year Built
- Built in 2025 | New Construction
Lot Details
- 5,227 Sq Ft Lot
- Cul-De-Sac
- East Facing Home
- Wood Fence
- Interior Lot
- Back Yard Fenced and Front Yard
Parking
- 2 Car Attached Garage
- Workshop in Garage
- Front Facing Garage
- Driveway
Home Design
- Slab Foundation
- Composition Roof
- HardiePlank Type
Interior Spaces
- 1,707 Sq Ft Home
- 1-Story Property
- Blinds
- Park or Greenbelt Views
- Washer and Dryer
Kitchen
- Oven
- Microwave
- Dishwasher
- Wine Refrigerator
Flooring
- Carpet
- Vinyl
Bedrooms and Bathrooms
- 4 Main Level Bedrooms
- Walk-In Closet
- 2 Full Bathrooms
Schools
- Cottonwood Creek Elementary School
- Hutto Middle School
- Hutto High School
Additional Features
- Front Porch
- Central Heating and Cooling System
Listing and Financial Details
- Security Deposit $1,950
- 12 Month Lease Term
- $75 Application Fee
- Assessor Parcel Number 231 Twilight Breeze Way
Community Details
Overview
- Built by Lennar
- Firefly Pointe Subdivision
Amenities
- Picnic Area
- Community Mailbox
Recreation
- Sport Court
- Community Playground
- Community Pool
- Park
Pet Policy
- Pet Deposit $500
- Dogs and Cats Allowed
Map
Source: Unlock MLS (Austin Board of REALTORS®)
MLS Number: 7926280
Nearby Homes
- 140 Ghost Stories Way
- 514 Bright Night Ln
- 120 Ghost Stories Way
- 105 Ghost Stories Way
- 109 Twilight Breeze Way
- 109 Twilight Breeze Way
- 109 Twilight Breeze Way
- 109 Twilight Breeze Way
- 109 Twilight Breeze Way
- 109 Twilight Breeze Way
- 109 Twilight Breeze Way
- 109 Twilight Breeze Way
- 109 Twilight Breeze Way
- 109 Twilight Breeze Way
- 109 Twilight Breeze Way
- 109 Twilight Breeze Way
- 109 Twilight Breeze Way
- 109 Twilight Breeze Way
- 109 Twilight Breeze Way
- 109 Twilight Breeze Way
- 250 Twilight Breeze Way
- 300 Twilight Breeze Way
- 136 Ghost Stories Way
- 320 Twilight Breeze Way
- 133 Ghost Stories Way
- 216 Little Sparklers Loop
- 105 Painted Night Rd
- 102 Fort Clark Springs Dr
- 112 Wichita River Rd
- 311 Flowers Ave
- 307 Flowers Ave
- 402 Barton Creek Ln
- 200 Lavaca River Ln
- 213 Flowers Ave
- 116 Sweetwater Creek Ln
- 121 Gracie Way
- 605 Emory Crossing Blvd
- 202 Sweetwater Creek Ln
- 111 Adeline Rd
- 614 Emory Crossing Blvd
